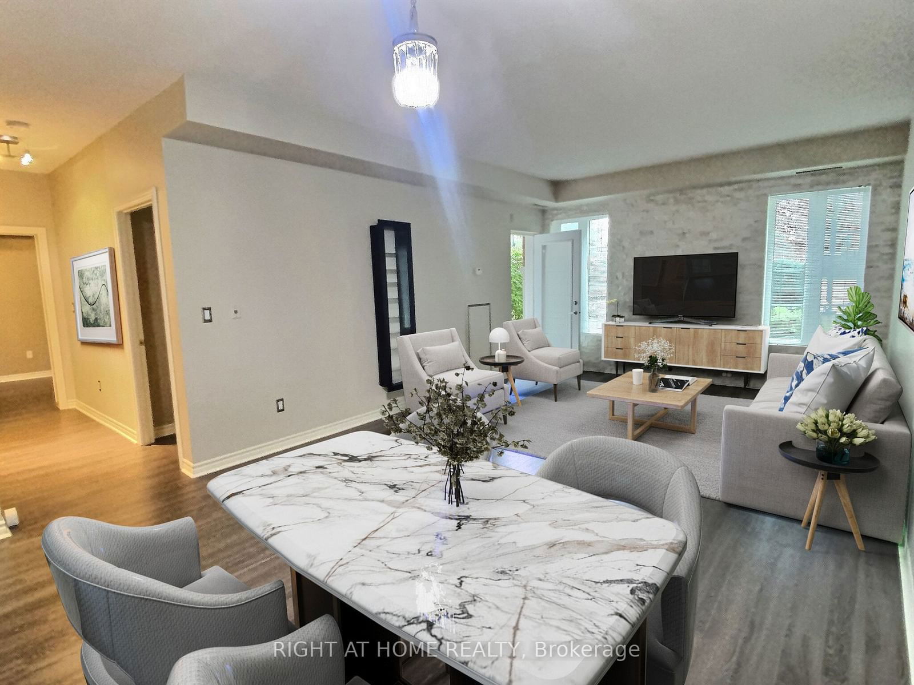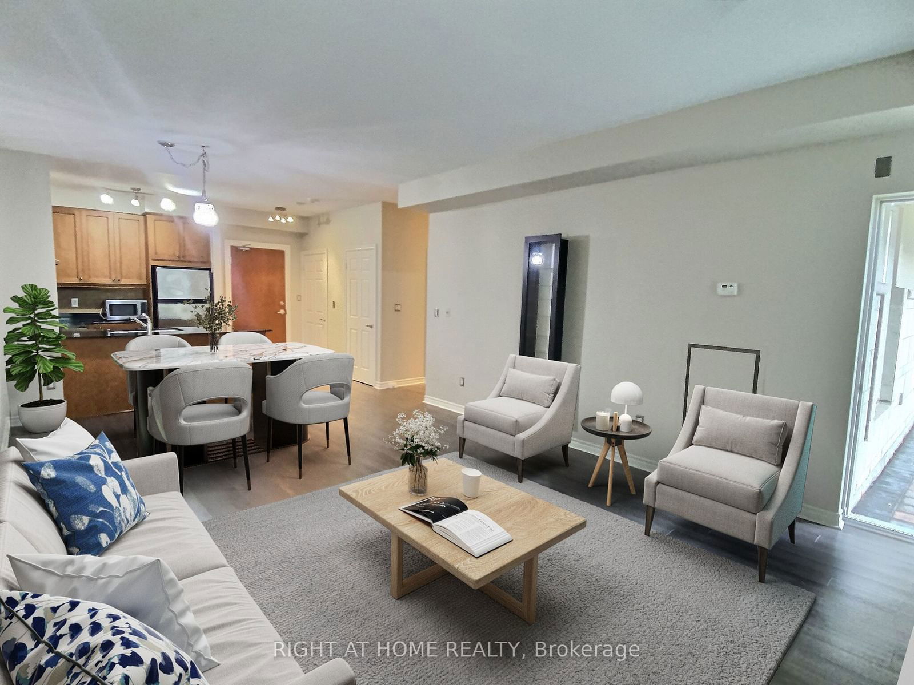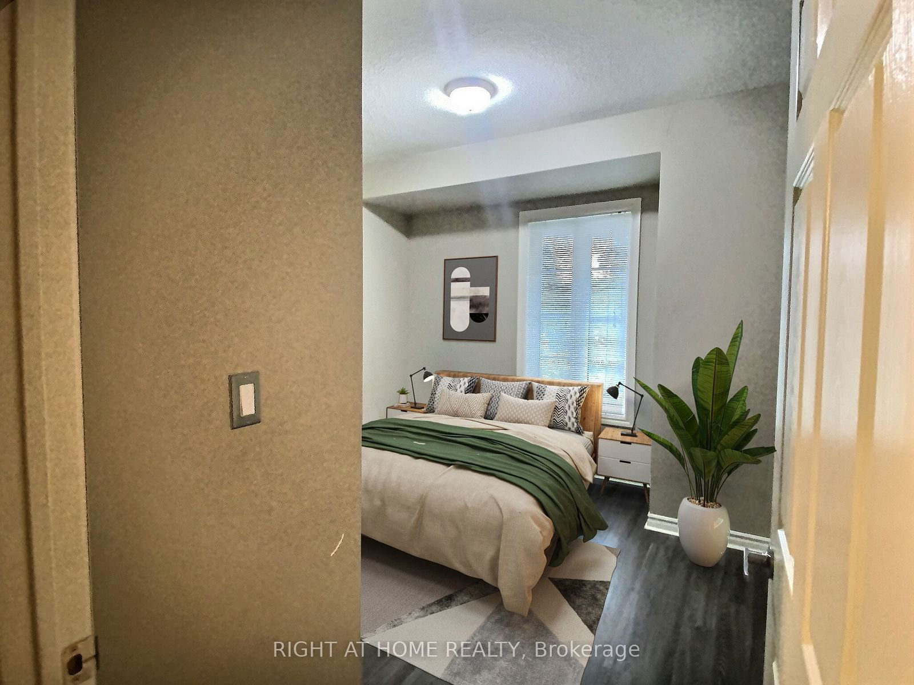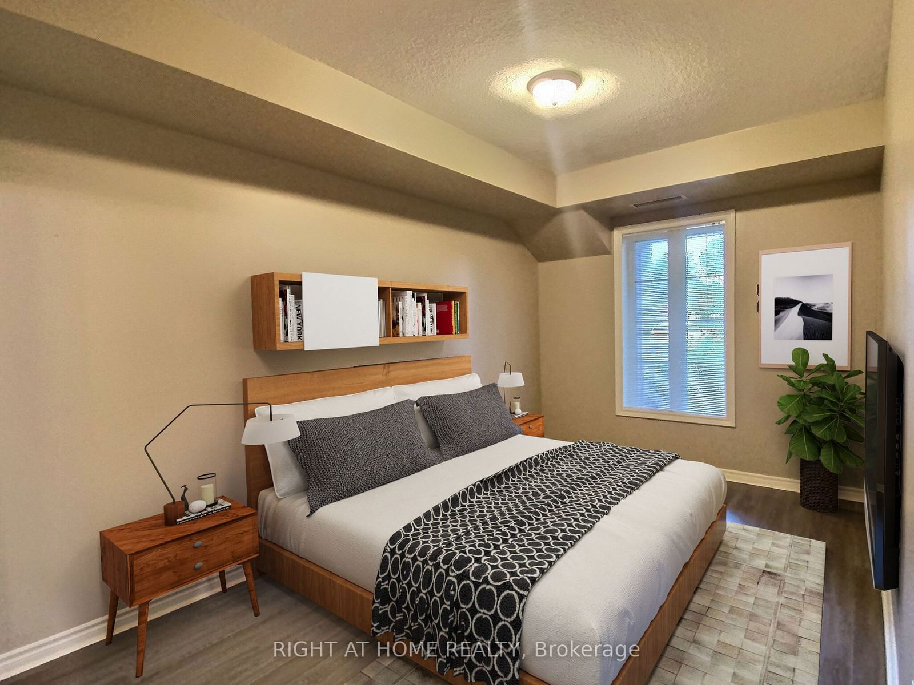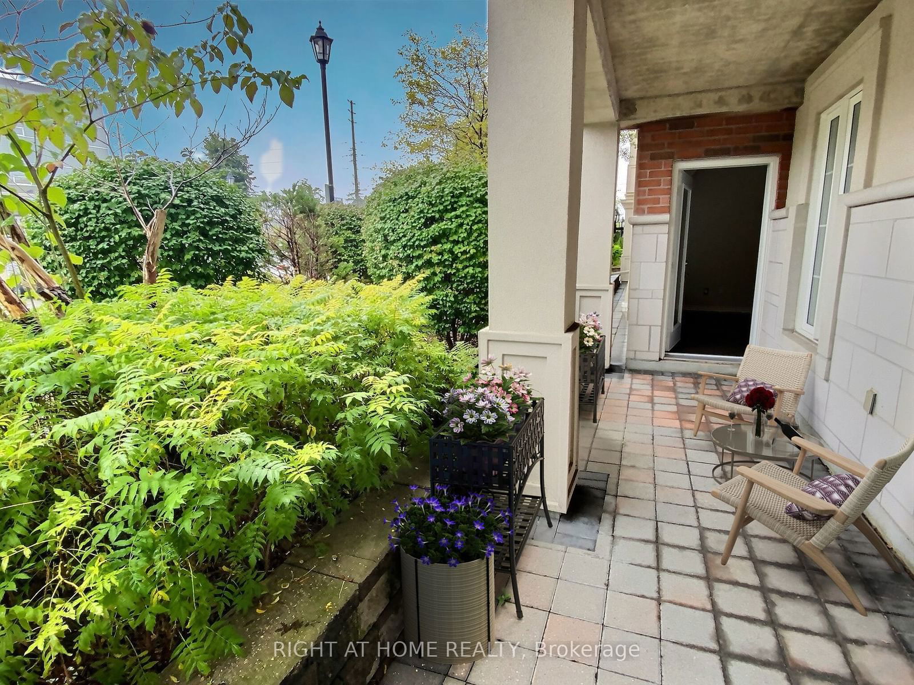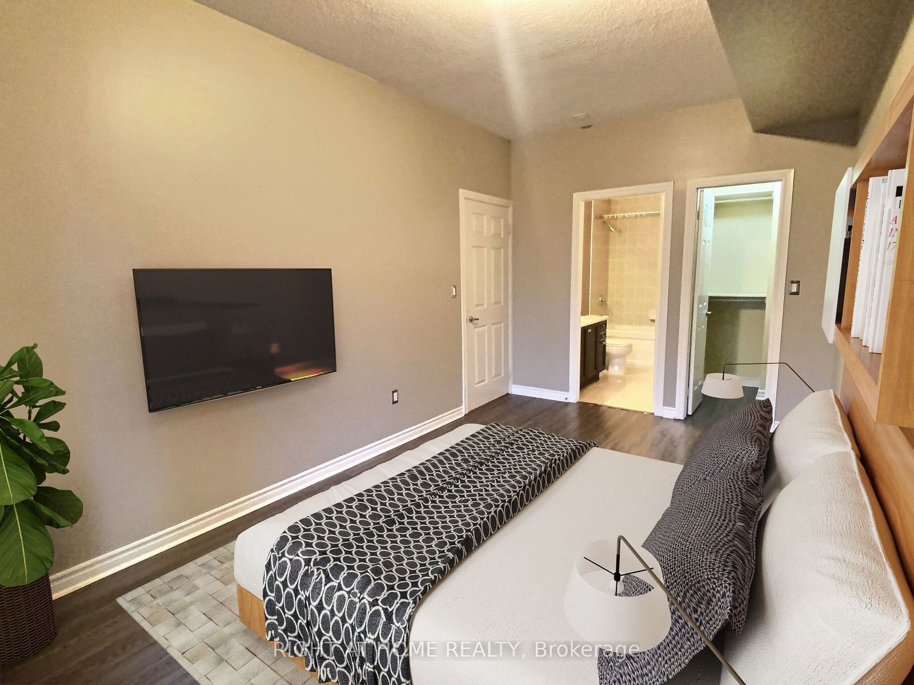107 - 4620 Highway 7 Rd
Listing History
Unit Highlights
Maintenance Fees
Utility Type
- Air Conditioning
- Central Air
- Heat Source
- Gas
- Heating
- Forced Air
Room Dimensions
About this Listing
*2 Parking Spaces. Main Floor Unique Layout, No need for elevator. Only One Of Its Kind In The Entire Building With 6 X 22Ft Terrace; 1st Floor Corner Unit. 2 Bedroom, 2 Baths (Approx. 1100 Sq Ft); 9Ft Ceilings; Open Concept Kitchen Area/Living Room; Spacious Rooms Throughout; Natural Light Throughout; Full Laundry Room; Storage Room In Unit and in Garage. Granite Countertops In Kitchen; Marble Countertops In Master Bathroom.
ExtrasStainless Steel Appliances (Fridge, Stove, Dishwasher) Close To 400/401/407Highways, Walk To Lrt/Viva And Brampton/Zum Transit, Lrt Transit Connects With Only 1 Bus To Ttc Subway Station, Walk To Shops
right at home realtyMLS® #N11903523
Amenities
Explore Neighbourhood
Similar Listings
Demographics
Based on the dissemination area as defined by Statistics Canada. A dissemination area contains, on average, approximately 200 – 400 households.
Price Trends
Maintenance Fees
Building Trends At Ambria-Country Estate Condos
Days on Strata
List vs Selling Price
Or in other words, the
Offer Competition
Turnover of Units
Property Value
Price Ranking
Sold Units
Rented Units
Best Value Rank
Appreciation Rank
Rental Yield
High Demand
Transaction Insights at 4620 Highway 7
| 1 Bed | 1 Bed + Den | 2 Bed | 2 Bed + Den | 3 Bed | |
|---|---|---|---|---|---|
| Price Range | No Data | No Data | No Data | No Data | $1,009,000 |
| Avg. Cost Per Sqft | No Data | No Data | No Data | No Data | $676 |
| Price Range | No Data | No Data | $3,000 | No Data | No Data |
| Avg. Wait for Unit Availability | 261 Days | 1130 Days | 218 Days | No Data | 3101 Days |
| Avg. Wait for Unit Availability | 559 Days | No Data | 393 Days | No Data | No Data |
| Ratio of Units in Building | 25% | 9% | 59% | 2% | 7% |
Transactions vs Inventory
Total number of units listed and sold in Woodbridge
