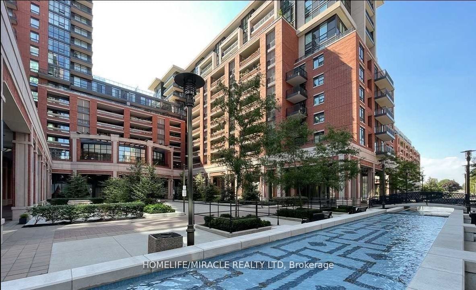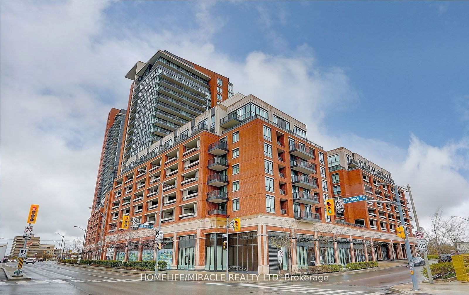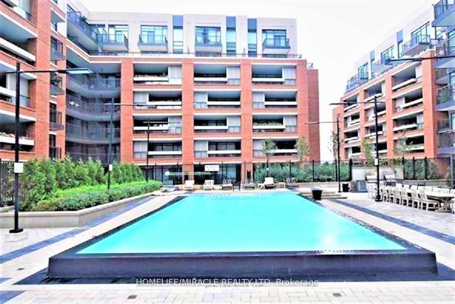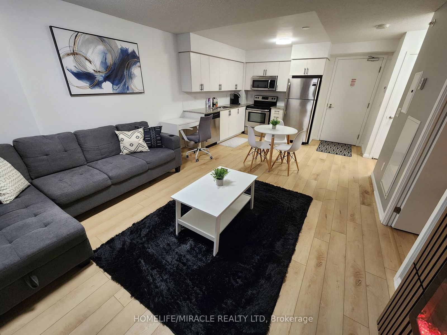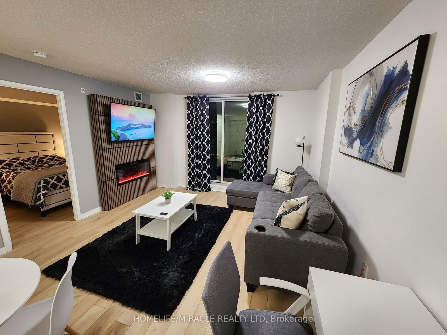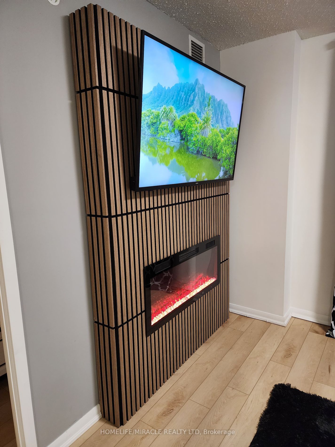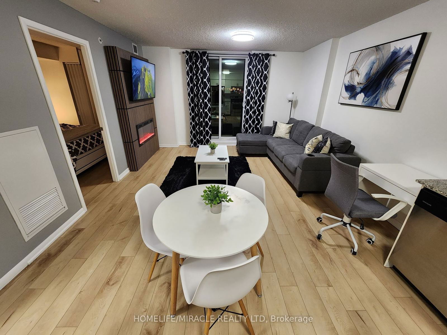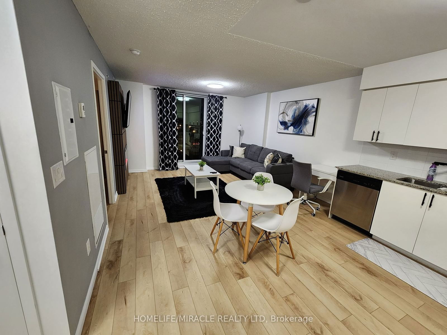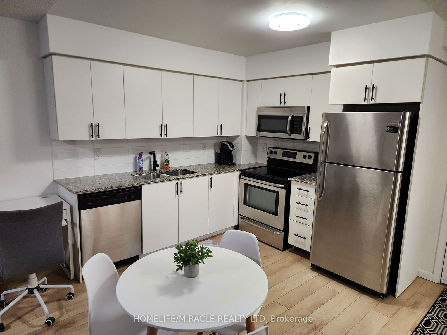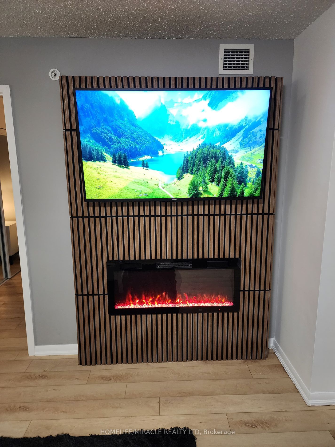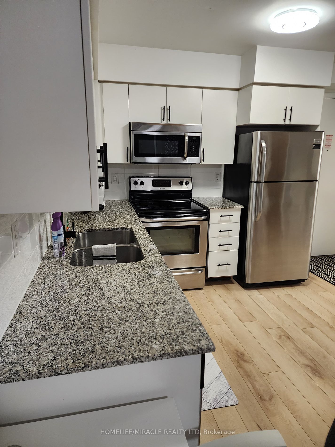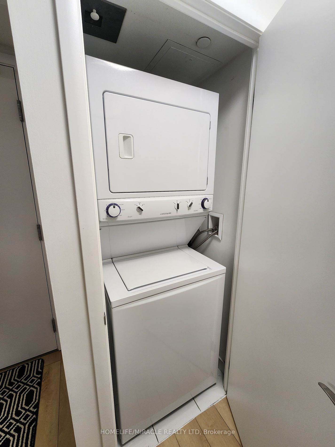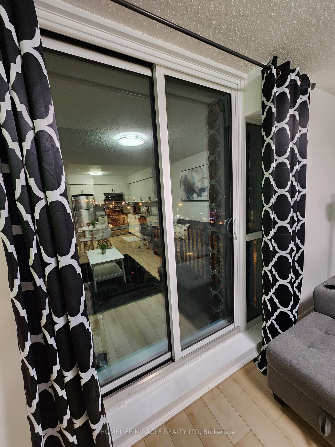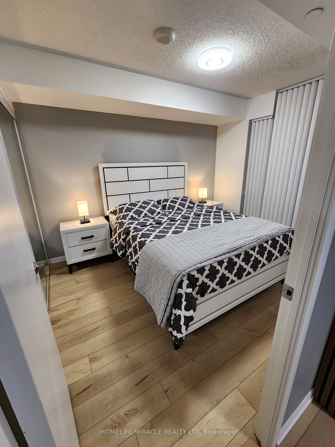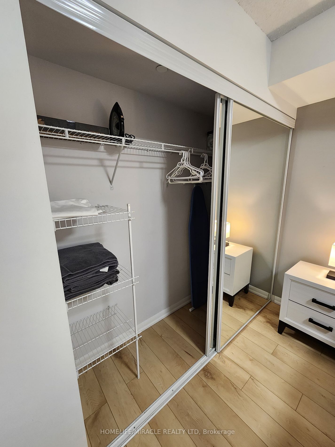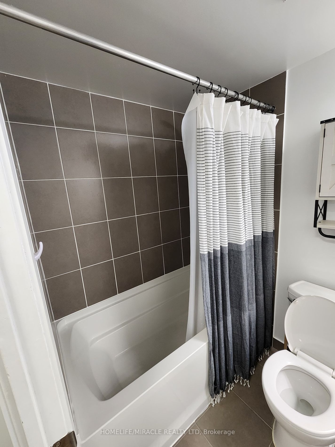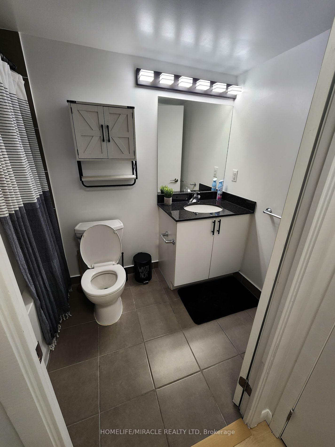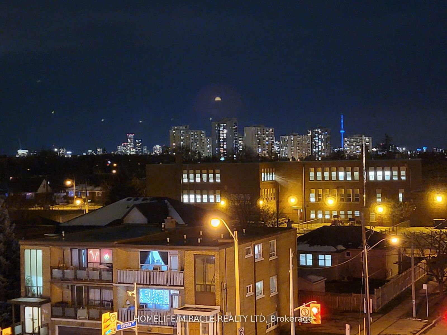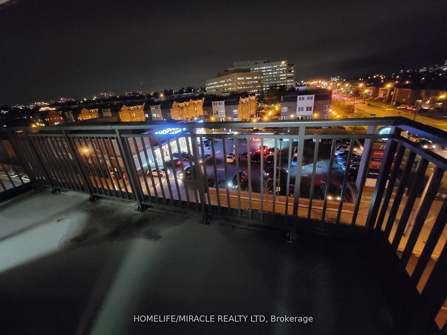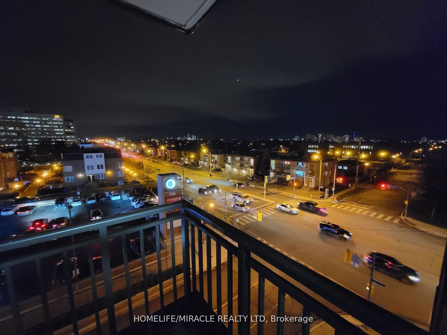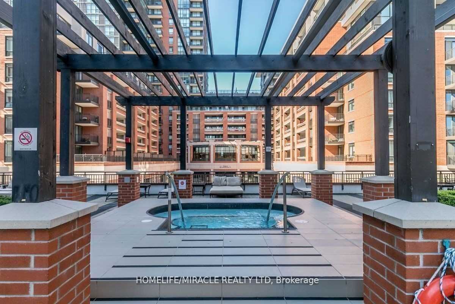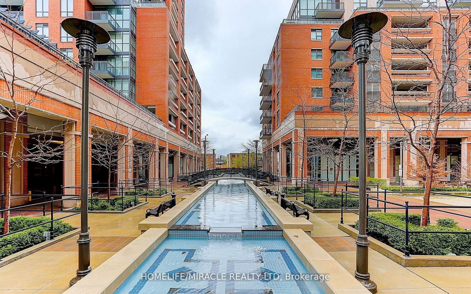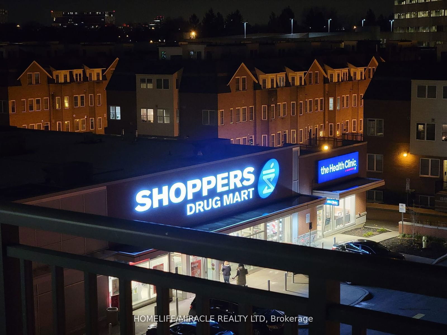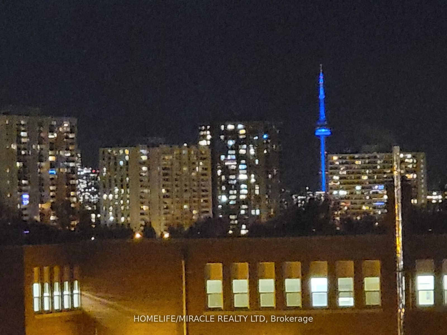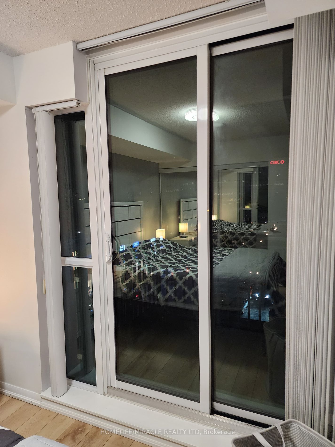407 - 800 Lawrence Ave W
Listing History
Unit Highlights
Maintenance Fees
Utility Type
- Air Conditioning
- Central Air
- Heat Source
- Electric
- Heating
- Forced Air
Room Dimensions
About this Listing
Your search stops here! Welcome to this beautifully renovated 1 bedroom unit, boasting unobstructed views and two entrances to the balcony. The condo features a stunning renovated kitchen with quartz countertops, perfect for culinary enthusiasts. The large open-concept living/dining area offers ample space for entertaining and flows seamlessly to the balcony, where you can take in the breathtaking views. Convenience is at your doorstep, with close proximity to amenities such as Yorkdale Mall, grocery stores, Shoppers Drug Mart, banks, and more. Commuting is a breeze with TTC at your doorstep and walking distance to Lawrence West subway station. Schools, supermarkets, and other necessities are also nearby. Plus, with easy access to 401 and Allen Rd, you're just minutes away from anywhere in the city. Additional visitor parking spots are available for guests. This condo boasts the best floorplan in the building, making it a rare find. Don't miss out on this incredible opportunity contact us today to schedule a viewing! Maintenance Fee: Condo ($457.98) + Locker ($22.11)
ExtrasBlinds, S/S Fridge, S/S Stove, S/S Dishwasher, S/S Microwave, White Washer And Dryer, One Parking Spot, One Locker.
homelife/miracle realty ltdMLS® #W11908836
Amenities
Explore Neighbourhood
Similar Listings
Demographics
Based on the dissemination area as defined by Statistics Canada. A dissemination area contains, on average, approximately 200 – 400 households.
Price Trends
Maintenance Fees
Building Trends At Treviso Condos
Days on Strata
List vs Selling Price
Or in other words, the
Offer Competition
Turnover of Units
Property Value
Price Ranking
Sold Units
Rented Units
Best Value Rank
Appreciation Rank
Rental Yield
High Demand
Transaction Insights at 800 Lawrence Avenue W
| Studio | 1 Bed | 1 Bed + Den | 2 Bed | 2 Bed + Den | 3 Bed | 3 Bed + Den | |
|---|---|---|---|---|---|---|---|
| Price Range | No Data | $450,000 - $550,000 | $535,000 - $593,000 | $589,900 | $755,500 - $829,000 | No Data | No Data |
| Avg. Cost Per Sqft | No Data | $996 | $941 | $842 | $842 | No Data | No Data |
| Price Range | No Data | $2,150 - $2,550 | $2,450 - $2,600 | $2,975 - $3,200 | No Data | No Data | No Data |
| Avg. Wait for Unit Availability | 387 Days | 37 Days | 38 Days | 70 Days | 100 Days | 717 Days | No Data |
| Avg. Wait for Unit Availability | 1162 Days | 21 Days | 22 Days | 40 Days | 88 Days | 379 Days | 1940 Days |
| Ratio of Units in Building | 2% | 34% | 30% | 20% | 12% | 4% | 1% |
Transactions vs Inventory
Total number of units listed and sold in Yorkdale | Glen Park
