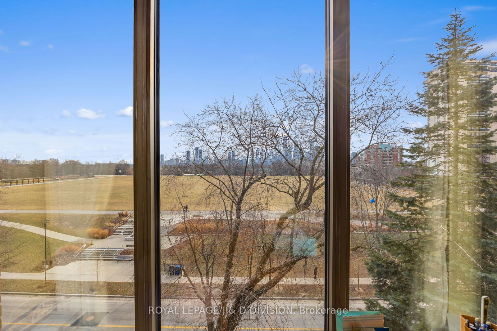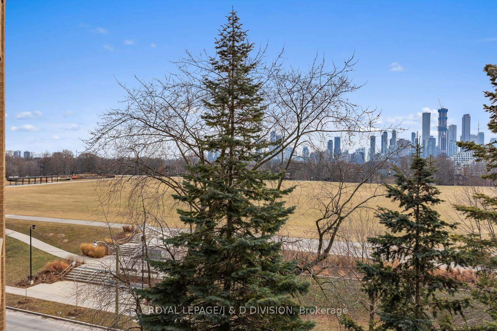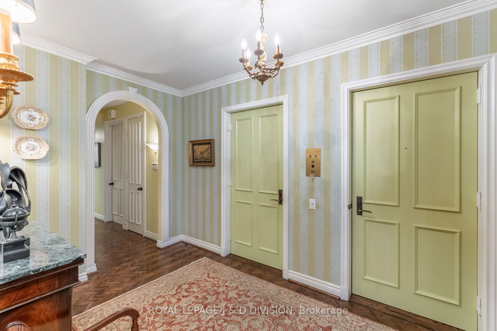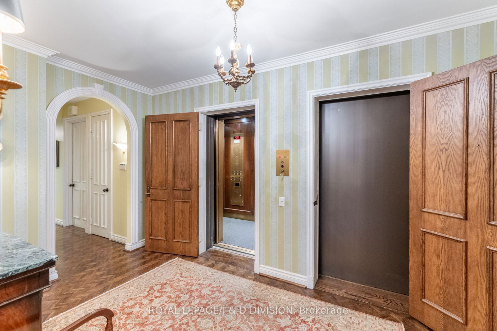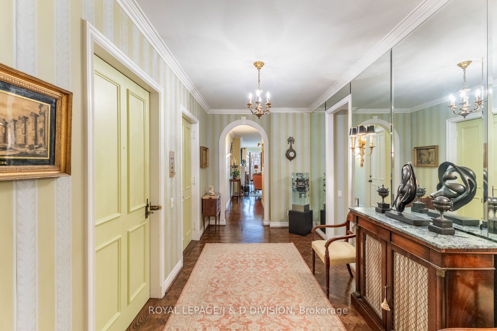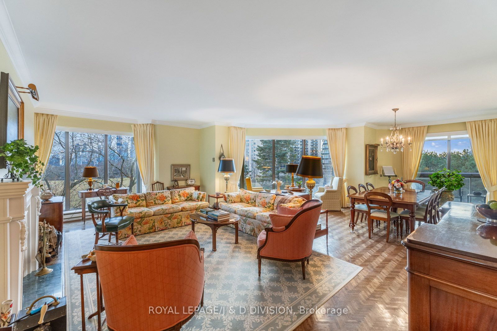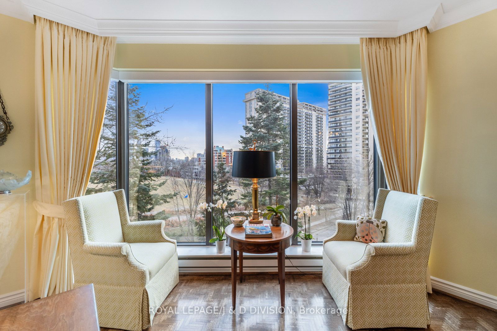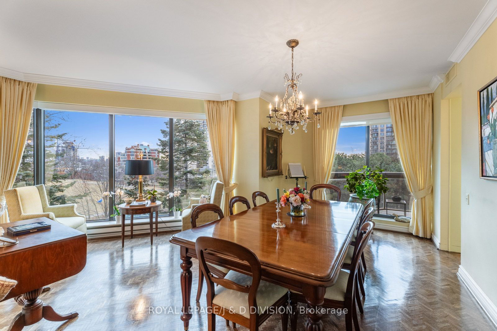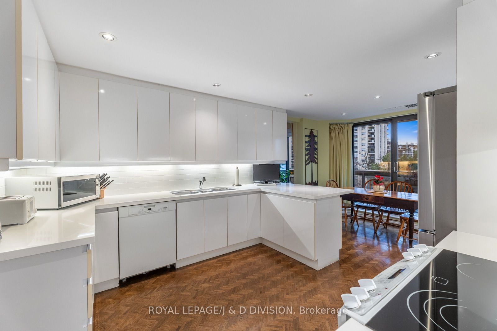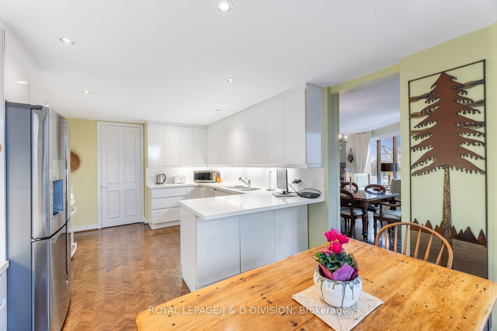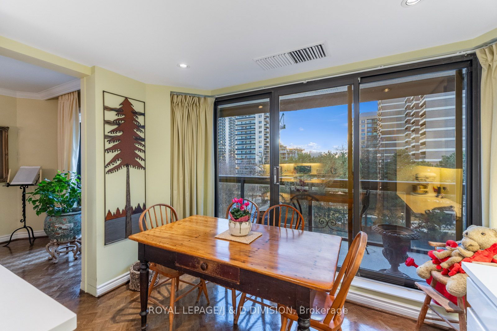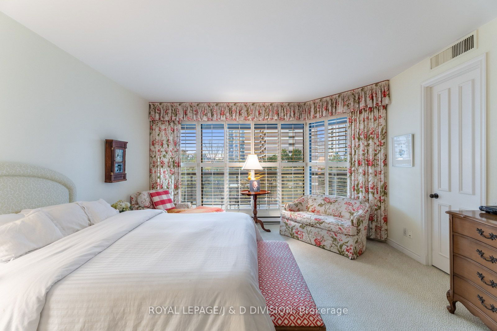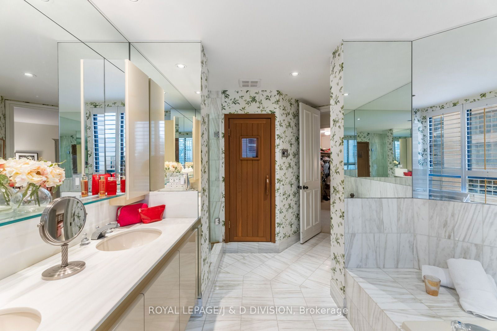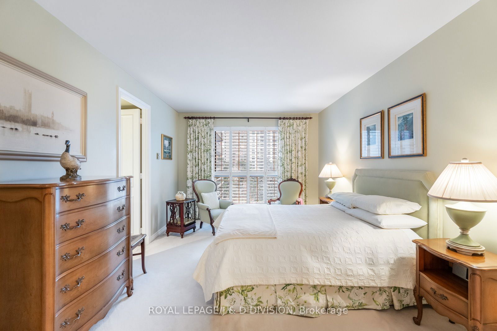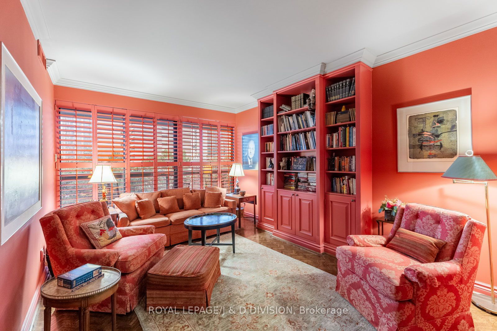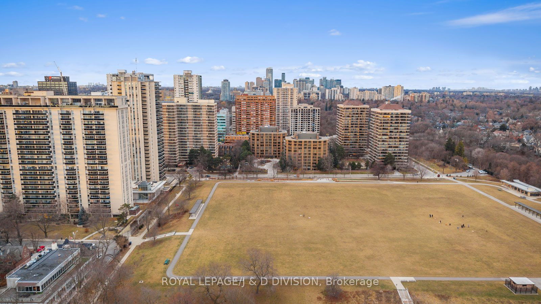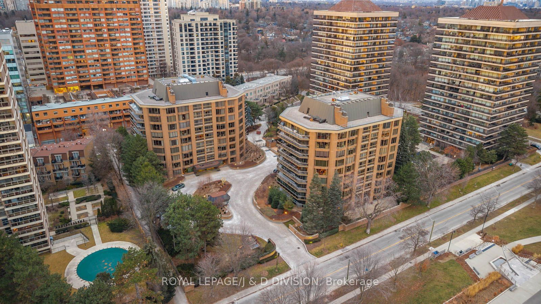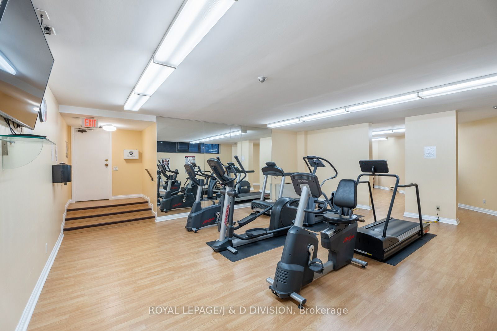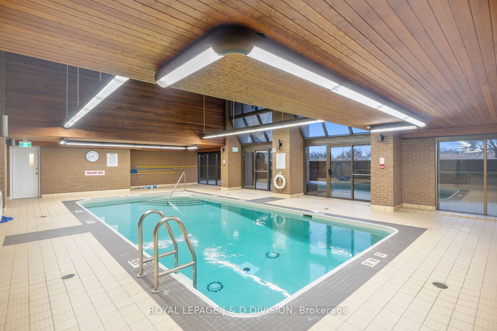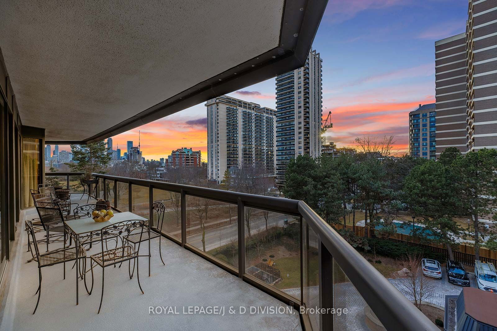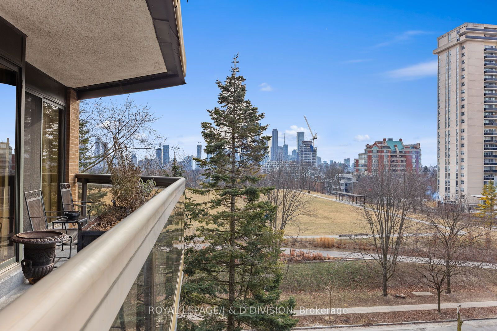501 - 70 Rosehill Ave
Listing History
Unit Highlights
Maintenance Fees
Utility Type
- Air Conditioning
- Central Air
- Heat Source
- Gas
- Heating
- Heat Pump
Room Dimensions
About this Listing
One of Toronto's most coveted boutique condos @ Yonge & St Clair. This premier suite in The Rosehill is in the South tower. Breathtaking preserved South & West views over David Balfour Park, Rosedale Reservoir & Toronto Skyline. Refined & Sophisticated and beautifully appointed with exceptional living spaces. A sensational suite, almost 2,500 s.f. of exquisite interior space and a large West facing balcony with multiple walk outs. This suite offers 2 direct access elevators, and expansive formal Living & Dining room w/wood burning fireplace & floor to ceiling windows overlooking the gorgeous park & city views. The large eat in kitchen has lovely west views & ensuite laundry room. The Primary suite offers comfort and peacefulness, two walk-in closets, 6-piece ensuite and a walk out to a large West facing balcony. The 2nd bedroom features two double closets, huge windows & a four-piece ensuite. The library with built-in cabinetry & walk-out to the balcony could also be used as a 3rd bedroom or office. The positioning of each room can be flexed based on household priorities and personal taste. Above all else, the floor to ceiling windows pulls the eye toward the breathtaking views. The Rosehill is known for its superior central location, fabulous views and first-class amenities including gatehouse security, 24-hour concierge service which offers valet parking, indoor pool with outdoor sundeck, large gym, Library and party room, catering to your every need and making it a true oasis in the heart of the city. An incredible location with everything at your doorstep, TTC, shopping & restaurants, this outstanding suite is the opportunity of a lifetime.
royal lepage/j & d divisionMLS® #C11925647
Amenities
Explore Neighbourhood
Similar Listings
Demographics
Based on the dissemination area as defined by Statistics Canada. A dissemination area contains, on average, approximately 200 – 400 households.
Price Trends
Building Trends At The Rosehill
Days on Strata
List vs Selling Price
Offer Competition
Turnover of Units
Property Value
Price Ranking
Sold Units
Rented Units
Best Value Rank
Appreciation Rank
Rental Yield
High Demand
Transaction Insights at 70 Rosehill Avenue
| 1 Bed + Den | 2 Bed | 2 Bed + Den | 3 Bed | 3 Bed + Den | |
|---|---|---|---|---|---|
| Price Range | No Data | $2,350,000 - $3,525,000 | $3,050,000 - $4,410,000 | No Data | No Data |
| Avg. Cost Per Sqft | No Data | $1,338 | $1,557 | No Data | No Data |
| Price Range | No Data | $8,500 | No Data | No Data | No Data |
| Avg. Wait for Unit Availability | No Data | 203 Days | 434 Days | No Data | 522 Days |
| Avg. Wait for Unit Availability | No Data | 1699 Days | No Data | No Data | No Data |
| Ratio of Units in Building | 3% | 48% | 33% | 10% | 8% |
Transactions vs Inventory
Total number of units listed and sold in Yonge and St. Clair
