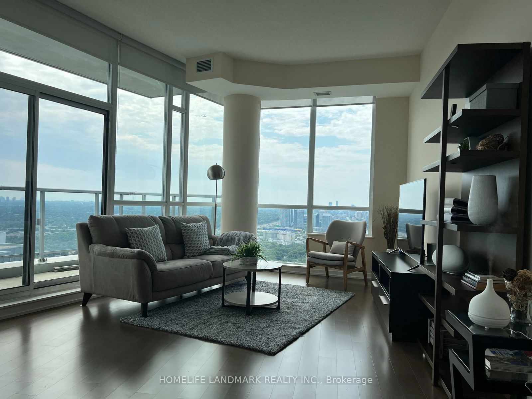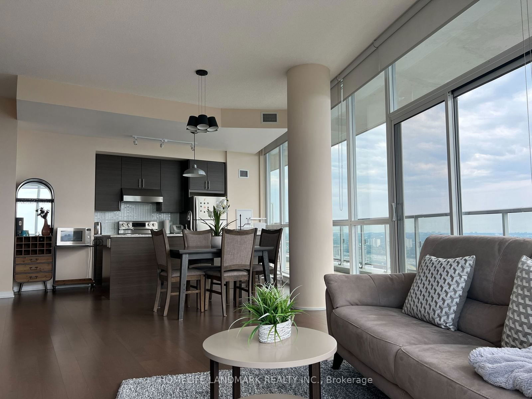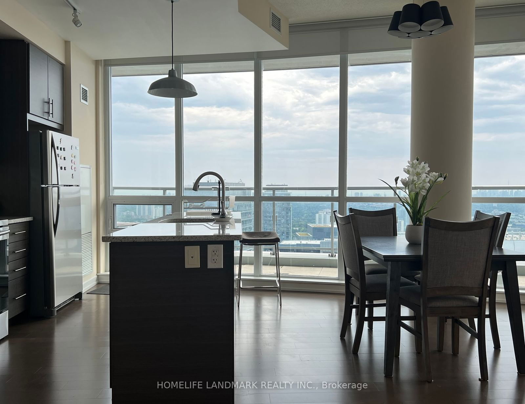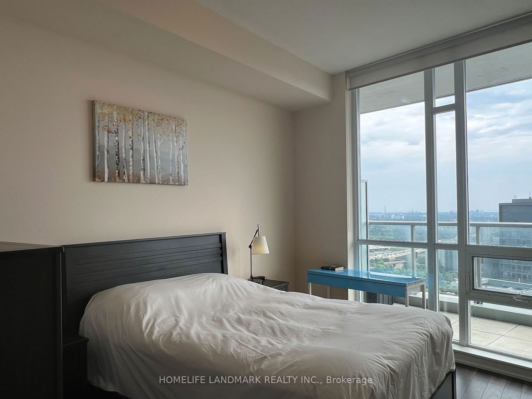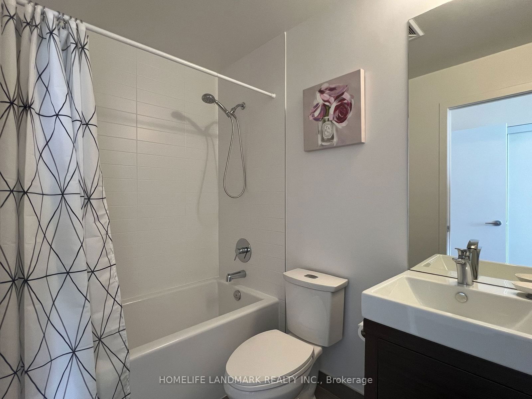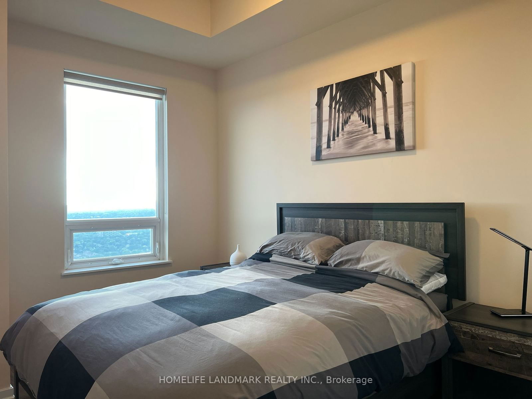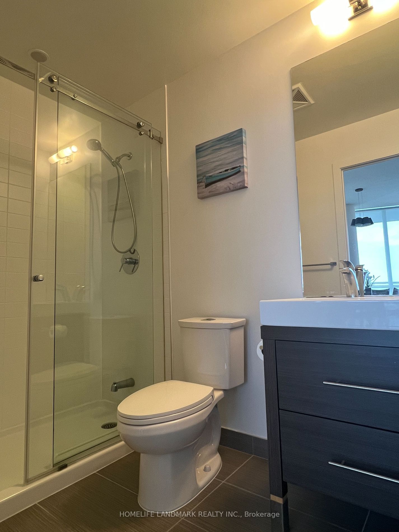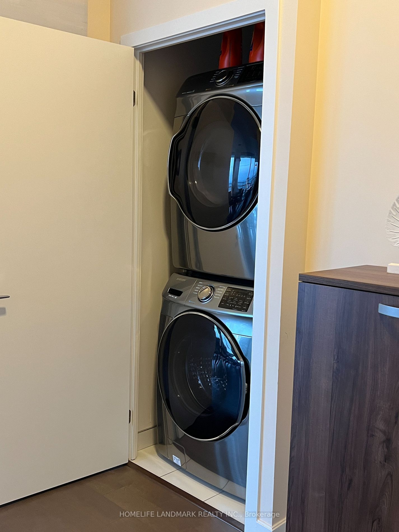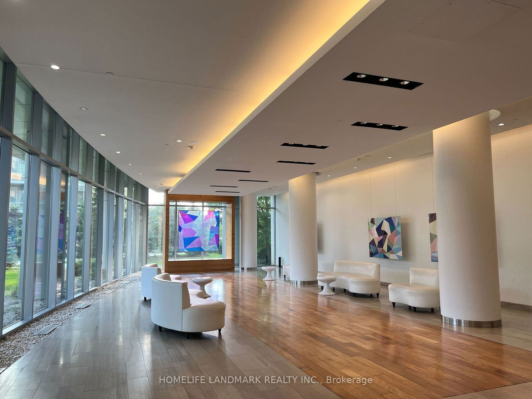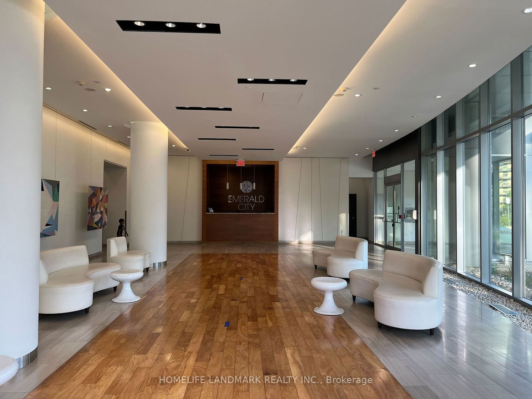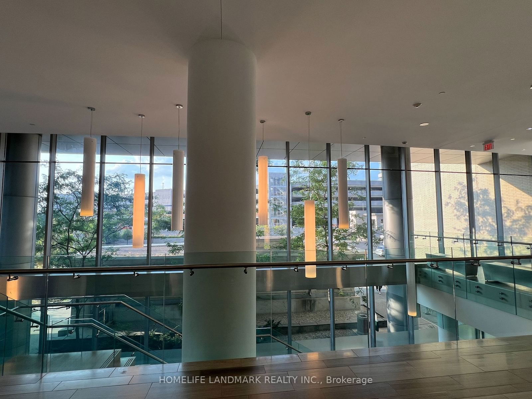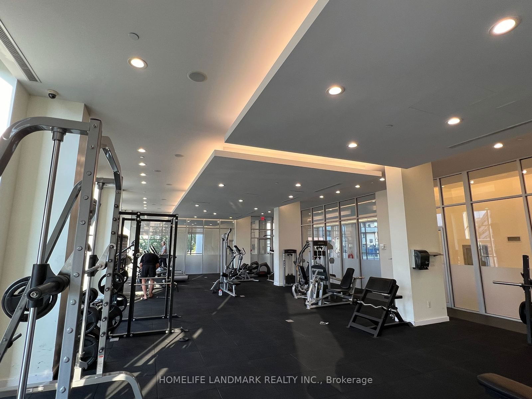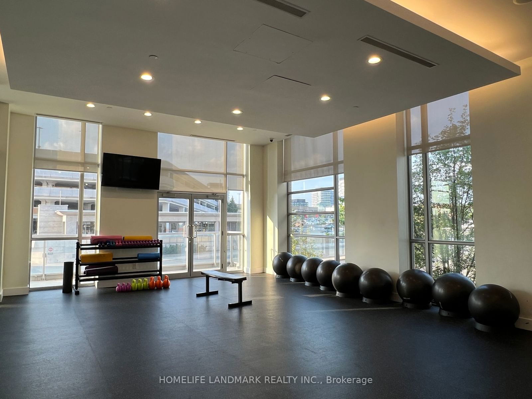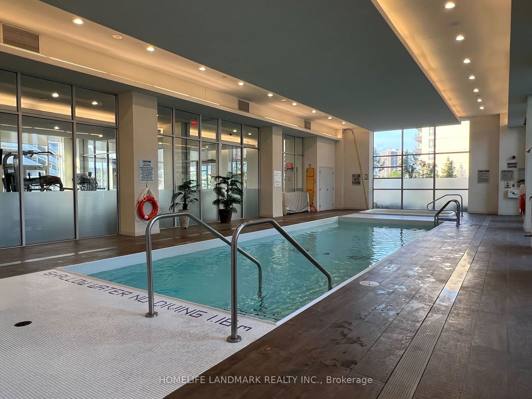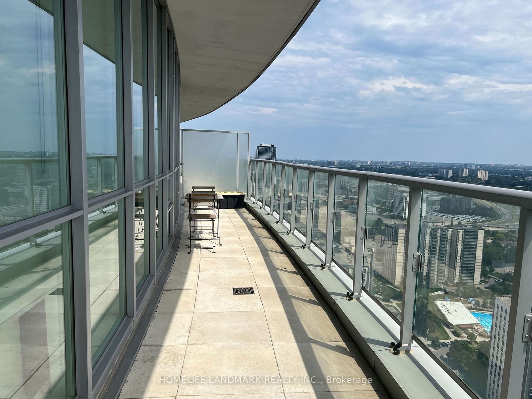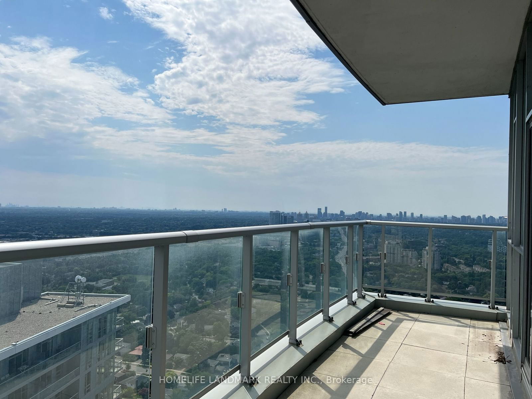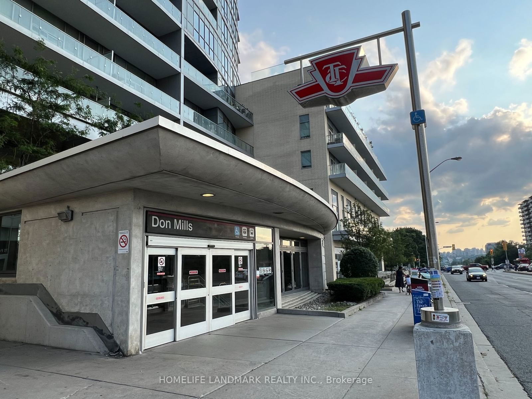3404 - 70 Forest Manor Rd
Listing History
Unit Highlights
Utilities Included
Utility Type
- Air Conditioning
- Central Air
- Heat Source
- Gas
- Heating
- Forced Air
Room Dimensions
About this Listing
Welcome to this stunning 2-bedroom, 2-bath sub-penthouse condo offering over 1000 SF of luxurious living space. With unobstructed south-west panoramic views, you'll enjoy breathtaking sights of the downtown Toronto skyline to the south and the North York City Centre to the west. The large balcony running along the south side of the unit provides ample outdoor space to relax and take in these spectacular views. Inside, the unit is bright and sunny, featuring 9' ceiling, laminate flooring throughout, a modern open-concept kitchen with stainless steel appliances, and granite countertops. The in-suite laundry includes full-sized stacked washer and dryer for your convenience. This spectacular unit comes *furnished* with elegant furniture and is tastefully decorated, making it move-in ready. Building amenities include an indoor swimming pool, gym, yoga room, and 24-hour concierge. Just steps away from Fairview Mall, which offers an array of shops, restaurants, banks, and large supermarkets, you'll have everything you need right at your doorstep. Plus, with direct access to the TTC Don Mills Subway Station and easy access to Highways 404 and 401, this location offers the perfect combination of city living and convenience. Come and make this your new home!
ExtrasStainless Steel Fridge, Microwave, Stove, Dishwasher, Granite Counter Top, All Elfs And All Light Fixtures. Stacked Laundry And Dryer.
homelife landmark realty inc.MLS® #C11930372
Amenities
Explore Neighbourhood
Similar Listings
Demographics
Based on the dissemination area as defined by Statistics Canada. A dissemination area contains, on average, approximately 200 – 400 households.
Price Trends
Maintenance Fees
Building Trends At Emerald City I Condos
Days on Strata
List vs Selling Price
Offer Competition
Turnover of Units
Property Value
Price Ranking
Sold Units
Rented Units
Best Value Rank
Appreciation Rank
Rental Yield
High Demand
Transaction Insights at 70 Forest Manor Road
| Studio | 1 Bed | 1 Bed + Den | 2 Bed | 2 Bed + Den | 3 Bed | |
|---|---|---|---|---|---|---|
| Price Range | No Data | $501,000 - $540,000 | $595,000 - $663,680 | $670,000 - $880,000 | No Data | $864,000 |
| Avg. Cost Per Sqft | No Data | $906 | $890 | $852 | No Data | $817 |
| Price Range | No Data | $2,330 - $2,500 | $2,500 - $2,850 | $1,700 - $3,300 | No Data | $3,300 - $3,800 |
| Avg. Wait for Unit Availability | No Data | 43 Days | 23 Days | 44 Days | 304 Days | 211 Days |
| Avg. Wait for Unit Availability | No Data | 19 Days | 13 Days | 26 Days | 113 Days | 140 Days |
| Ratio of Units in Building | 1% | 29% | 43% | 22% | 4% | 4% |
Transactions vs Inventory
Total number of units listed and leased in Henry Farm
