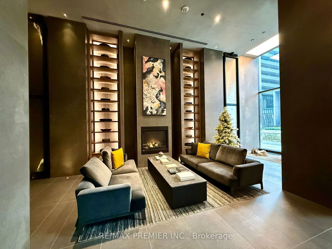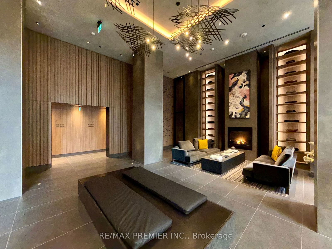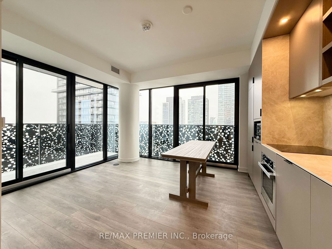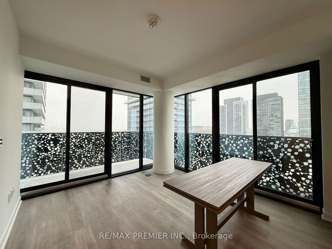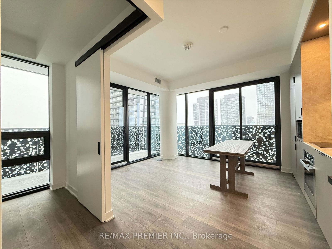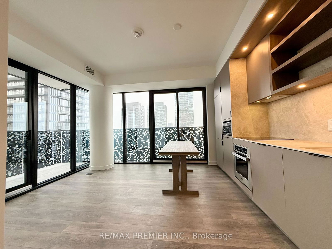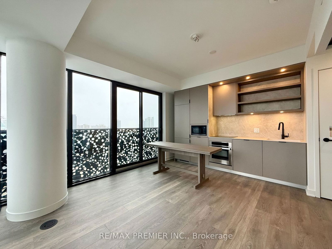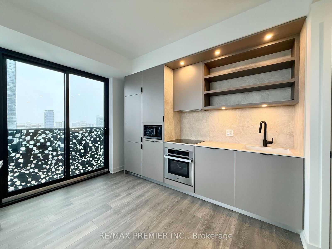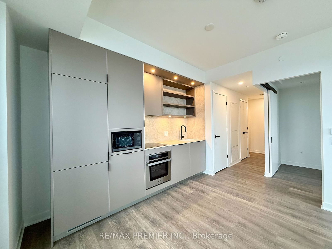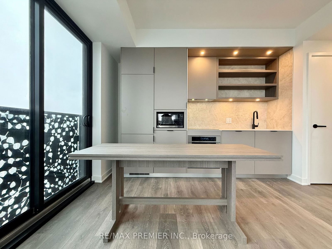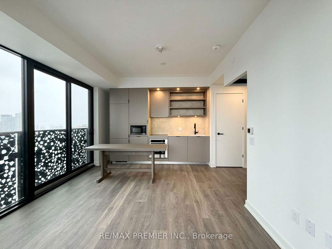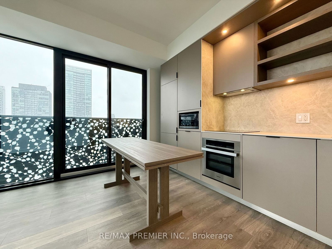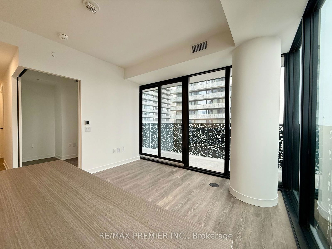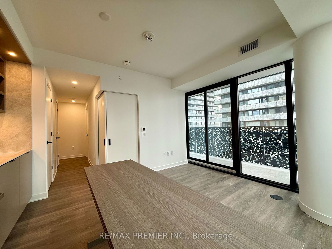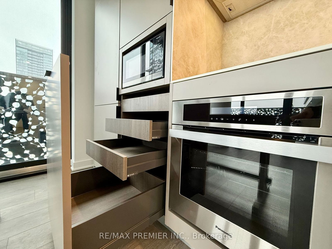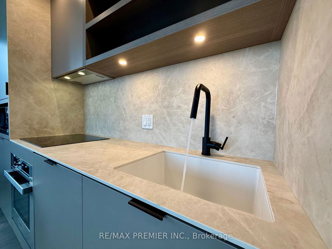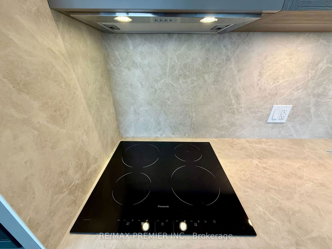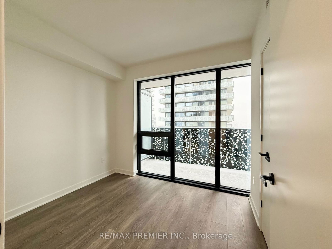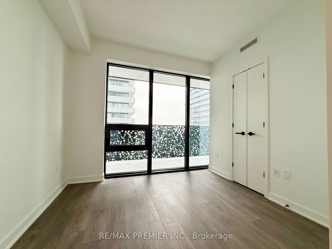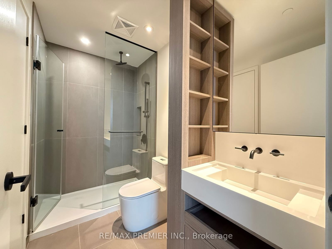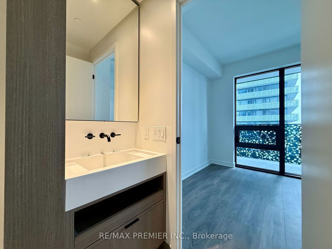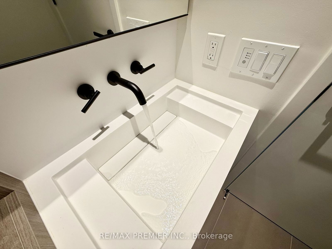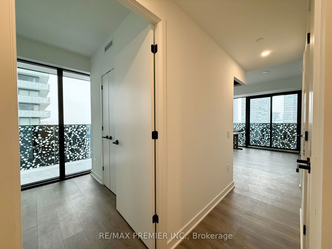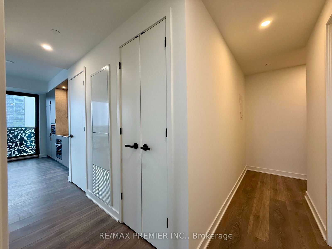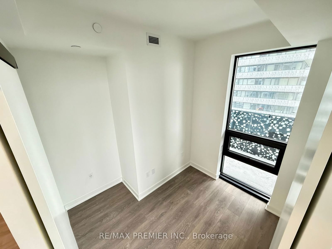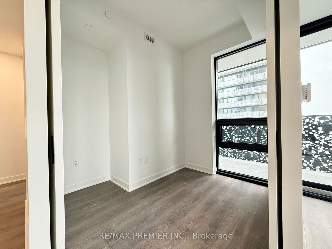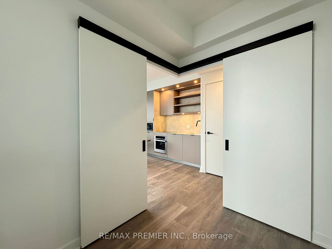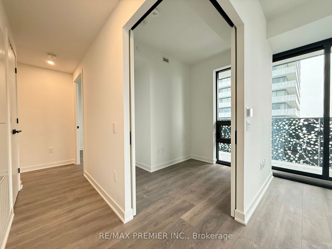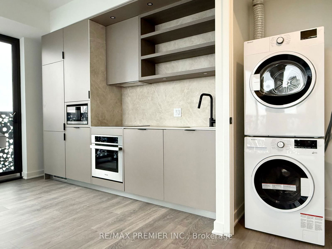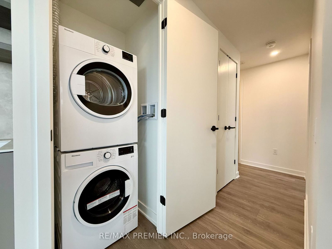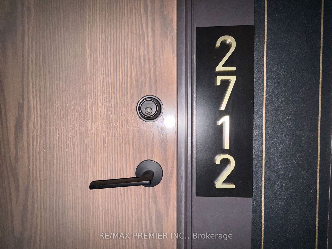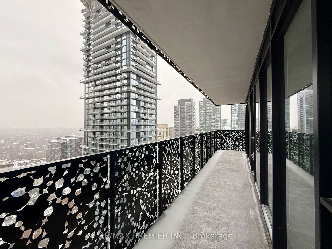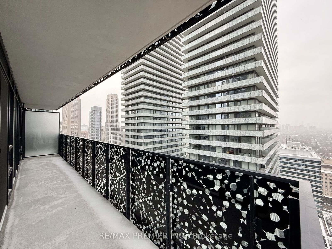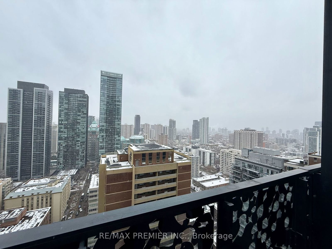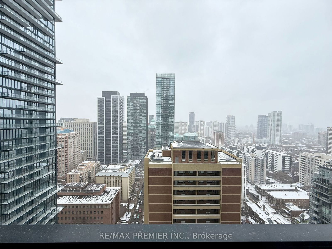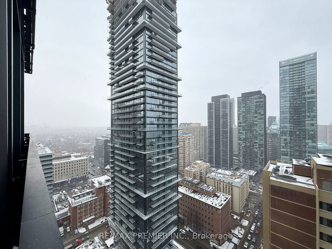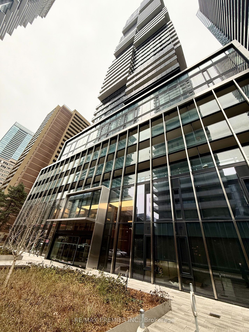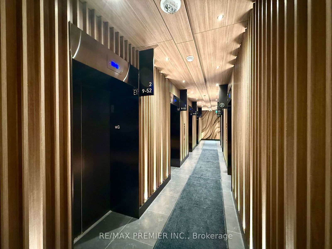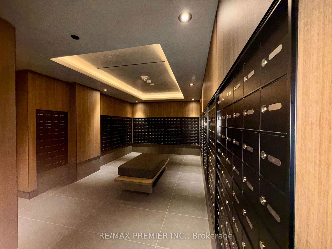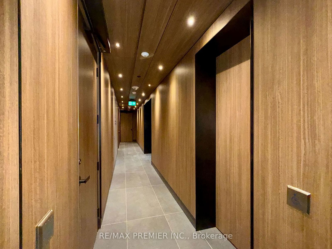2712 - 55 Charles St E
Listing History
Unit Highlights
Utilities Included
Utility Type
- Air Conditioning
- Central Air
- Heat Source
- Gas
- Heating
- Fan Coil
Room Dimensions
About this Listing
LOCKER and HIGH- SPEED FIBRE OPTIC INTERNET INCLUDED!! Welcome To 55C BLOOR YORKVILLE RESIDENCES, A Multi-Award Winning Condominium, Designed by Architects-Alliance in The Most Torontos Stylish Neighbourhood! The Luxury 55C Residences Is Steps Away From Premier Shops Like Holt Renfrew & Harry Rosen, Other Couture & Boutique Shops, Fine Dining, University Of Toronto & Toronto Metropolitan University, TTC, 2 Mins Walk To BLOOR/YONGE SUBWAY Station & More. This Brand New ONE BEDROOM+DEN (Den With Window Can Be Used As A 2nd Bdrm) Unit Provides High-End Finishes, TWO BALCONIES, FUNCTIONAL DESIGN & Modern Sophistication. The Unit Features Elevated 9' Smooth-Finished Ceiling, Expansive Floor To Ceiling Double-Glazed Windows, High-Performing Vinyl Plank Flooring Throughout, Enhanced Closet Organizers W/Built In Storage, Upgraded Blinds. The Trevisana Kitchen Offers Functionality, Including Soft-Close Cabinetry & A Built-In Drawer System, Six-Piece Panasonic Appliance Package, Solid Porcelain Lab Countertops & Backsplash, Custom Millwork Table And Bench. The Bathroom Provides Integrated Corian Sink & Vanity W/ Wall-Mounted Faucet, Backlit Mirror And Soft Closure Drawers, Porcelain Tiles On Bathroom Floors And Tub/Shower Surround, Spa-Inspired Shower Head W/Separate Handheld Extension, Frameless Glass Shower W/Stylish Tile Niche For Discrete Storage. Wi-Fi Is Provided In Lobby & All Amenity Areas. Over 20,000 Sq.Ft. Of Coveted Indoor And Outdoor Amenity Spaces, Including State-Of-The-Art Fitness Facilities W/ Specific Zones For Cardio & Strength Training, Yoga Studio And Steam Room That Create Ultimate Wellness Experience. Artfully Crafted Entertainment Amenities For Socializing W/ Friends At A Bar Area & BBQ, Rooftop With The Premium Indoor-Outdoor C Lounge & Breathtaking Views Of The Cityscape & Fire Pits, Media Room, Guest Suite,& 24-Hour 7-Days Full Concierge Service. Enjoy The Perfect Blend Of Sophistication & Experience The Best In Urban Living At 55C!
ExtrasUnits Is Individually Metered To Track Hydro And Water Usage. Unit Can Be Offered Furnished.
re/max premier inc.MLS® #C11897398
Amenities
Explore Neighbourhood
Similar Listings
Demographics
Based on the dissemination area as defined by Statistics Canada. A dissemination area contains, on average, approximately 200 – 400 households.
Price Trends
Maintenance Fees
Building Trends At 55C
Days on Strata
List vs Selling Price
Offer Competition
Turnover of Units
Property Value
Price Ranking
Sold Units
Rented Units
Best Value Rank
Appreciation Rank
Rental Yield
High Demand
Transaction Insights at 55 Charles Street
| Studio | 1 Bed | 1 Bed + Den | 2 Bed | 2 Bed + Den | 3 Bed | 3 Bed + Den | |
|---|---|---|---|---|---|---|---|
| Price Range | No Data | $616,000 | No Data | No Data | No Data | No Data | No Data |
| Avg. Cost Per Sqft | No Data | $442 | No Data | No Data | No Data | No Data | No Data |
| Price Range | $1,950 - $2,400 | $2,200 - $7,350 | $2,400 - $2,850 | $2,600 - $4,800 | $7,000 | $3,800 - $4,900 | $6,000 |
| Avg. Wait for Unit Availability | No Data | No Data | No Data | No Data | No Data | No Data | No Data |
| Avg. Wait for Unit Availability | 12 Days | 28 Days | 5 Days | 53 Days | No Data | 111 Days | No Data |
| Ratio of Units in Building | 8% | 32% | 22% | 28% | 1% | 11% | 1% |
Transactions vs Inventory
Total number of units listed and leased in Bay Street Corridor
