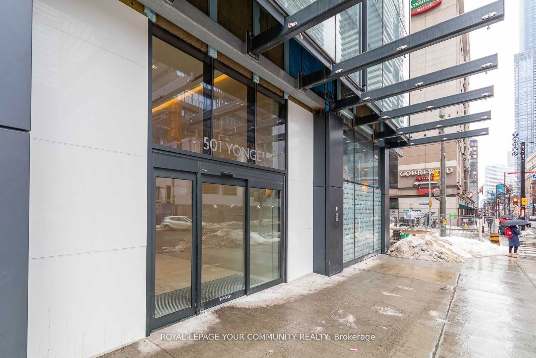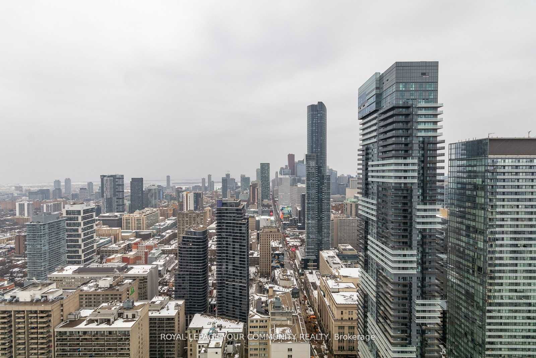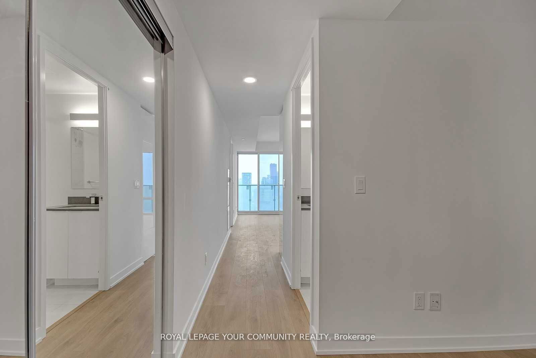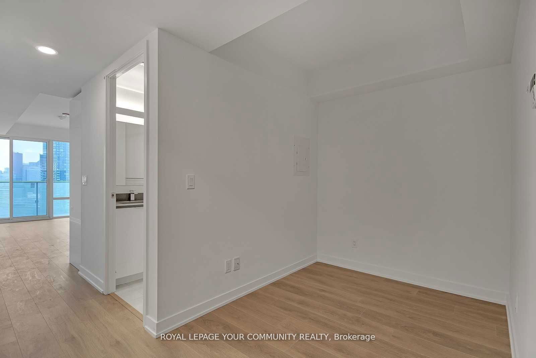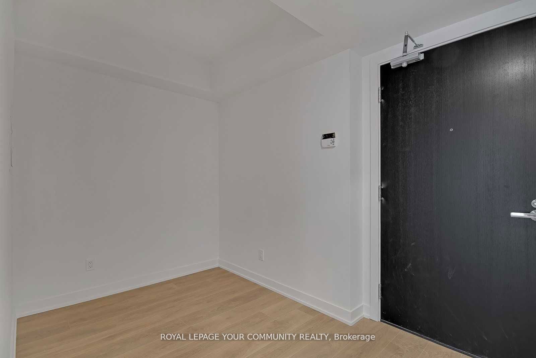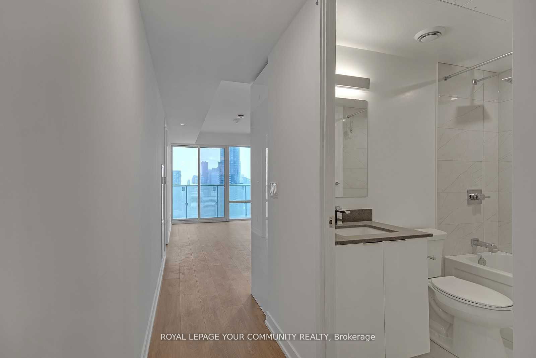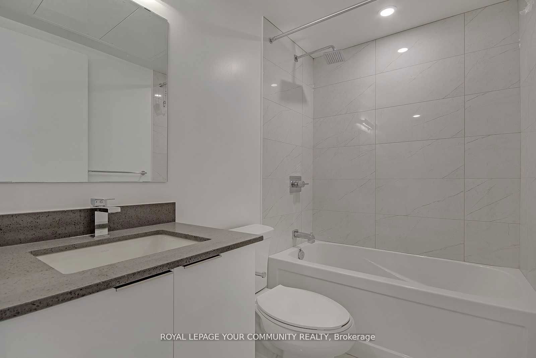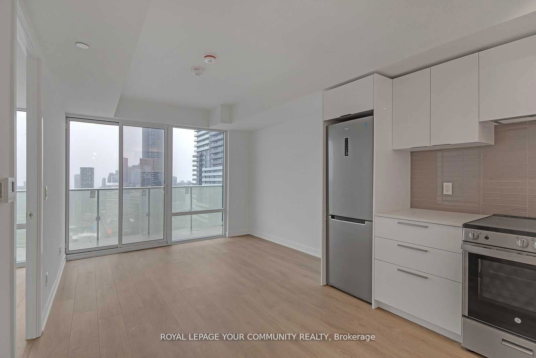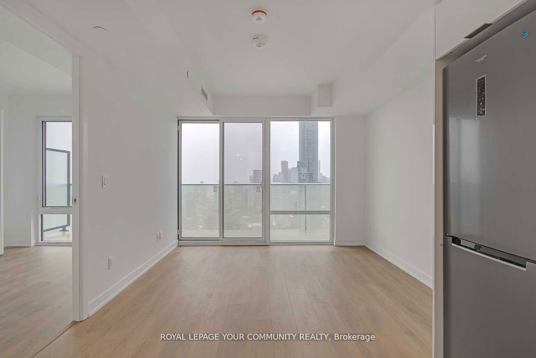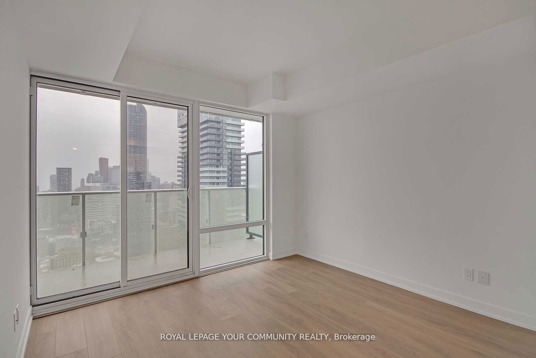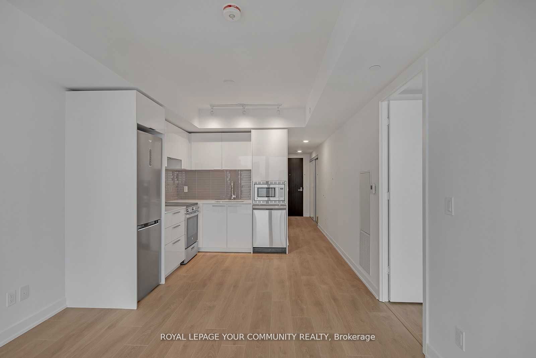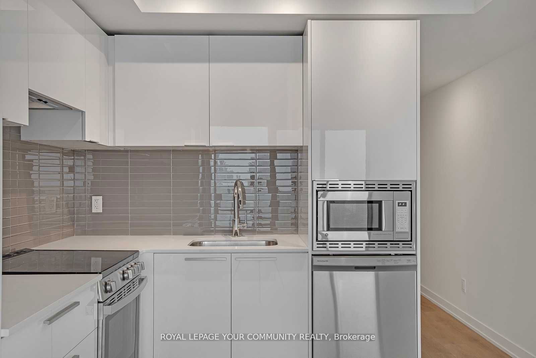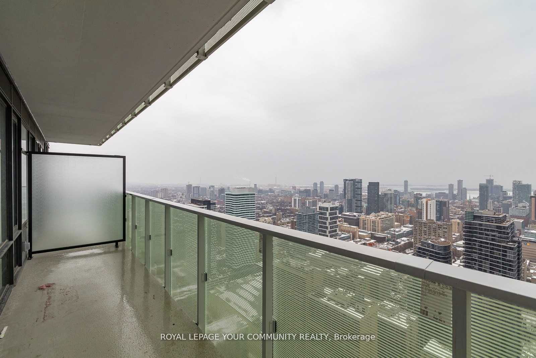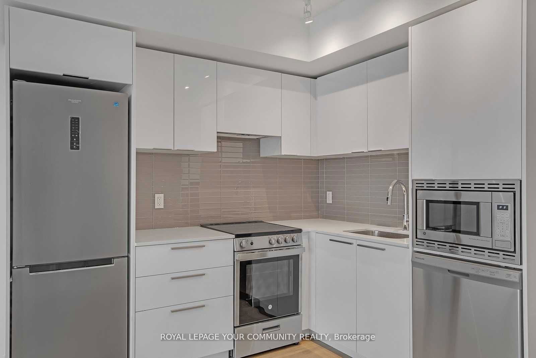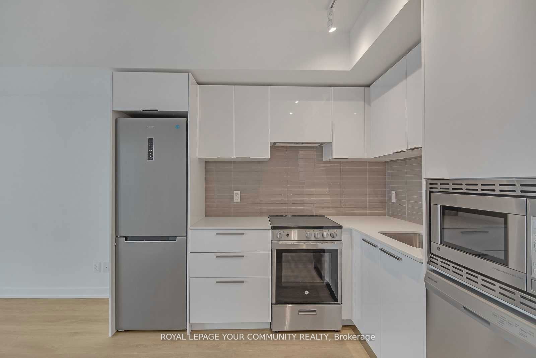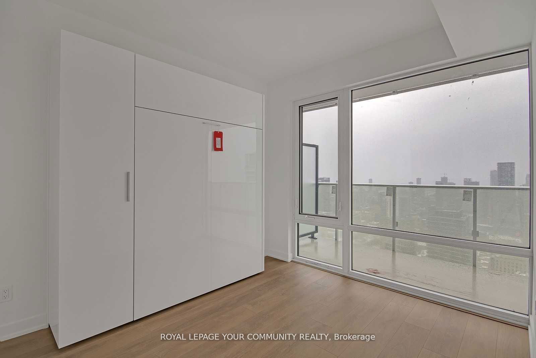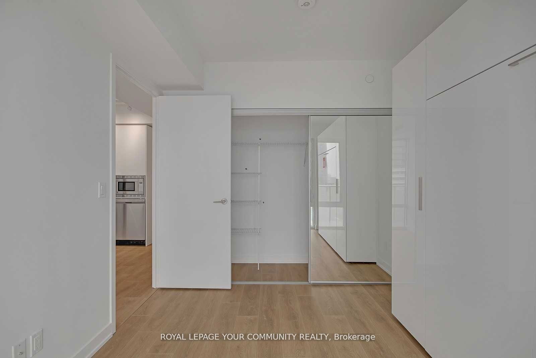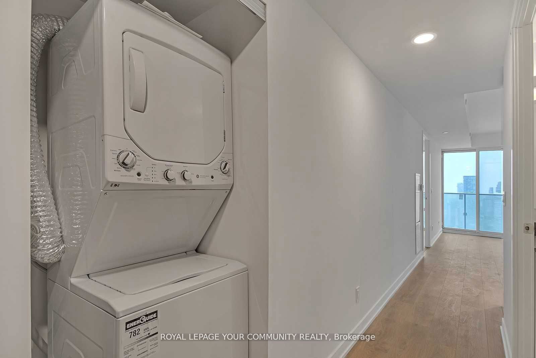4910 - 501 Yonge St
Listing History
Unit Highlights
Utilities Included
Utility Type
- Air Conditioning
- Central Air
- Heat Source
- Gas
- Heating
- Forced Air
Room Dimensions
About this Listing
Experience the epitome of urban living in this bright and spacious 1-bedroom + den luxury condo in the vibrant heart of Toronto. Revel in breathtaking, unobstructed views through floor-to-ceiling windows that flood the space with natural light. The modern kitchen is a chefs delight, featuring sleek stainless steel appliances, a granite countertop, and a stylish backsplash. Perfectly situated within walking distance of the University of Toronto, Ryerson University, Toronto General Hospital, shopping destinations, restaurants, and grocery stores, this condo offers unparalleled convenience. Enjoy premium amenities, including 24-hour concierge service, visitor parking, a state-of-the-art fitness center, an elegant lounge, a serene tea room, a yoga studio, and a refreshing pool. This is more than a homeit's a lifestyle. Experience the epitome of urban living in this bright and spacious 1-bedroom + den luxury condo in the vibrant heart of Toronto. Revel in breathtaking, unobstructed views through floor-to-ceiling windows that flood the space with natural light. The modern kitchen is a chefs delight, featuring sleek stainless steel appliances, a granite countertop, and a stylish backsplash.Perfectly situated within walking distance of the University of Toronto, Ryerson University, Toronto General Hospital, shopping destinations, restaurants, and grocery stores, this condo offers unparalleled convenience. Enjoy premium amenities, including 24-hour concierge service, visitor parking, a state-of-the-art fitness center, an elegant lounge, a serene tea room, a yoga studio, and a refreshing pool. This is more than a homeit's a lifestyle.
ExtrasS/S Fridge, Dishwasher, Microwave, Range Hood, Stove, Washer & Dryer. All Window Coverings. All Existing Light Fixtures.
royal lepage your community realtyMLS® #C11929295
Amenities
Explore Neighbourhood
Similar Listings
Demographics
Based on the dissemination area as defined by Statistics Canada. A dissemination area contains, on average, approximately 200 – 400 households.
Price Trends
Maintenance Fees
Building Trends At Teahouse Condos
Days on Strata
List vs Selling Price
Offer Competition
Turnover of Units
Property Value
Price Ranking
Sold Units
Rented Units
Best Value Rank
Appreciation Rank
Rental Yield
High Demand
Transaction Insights at 501 Yonge Street
| Studio | 1 Bed | 1 Bed + Den | 2 Bed | 2 Bed + Den | 3 Bed | 3 Bed + Den | |
|---|---|---|---|---|---|---|---|
| Price Range | $485,000 | $560,000 - $610,000 | $590,000 - $780,000 | No Data | $980,000 | No Data | No Data |
| Avg. Cost Per Sqft | $1,541 | $1,203 | $1,199 | No Data | $1,277 | No Data | No Data |
| Price Range | $1,900 - $2,380 | $2,100 - $2,700 | $2,095 - $5,000 | $2,800 - $4,200 | $2,900 - $3,800 | $3,700 - $5,495 | $4,800 - $5,000 |
| Avg. Wait for Unit Availability | 419 Days | 190 Days | 32 Days | No Data | 249 Days | 91 Days | No Data |
| Avg. Wait for Unit Availability | 10 Days | 7 Days | 3 Days | 25 Days | 17 Days | 19 Days | 54 Days |
| Ratio of Units in Building | 13% | 18% | 48% | 5% | 9% | 9% | 2% |
Transactions vs Inventory
Total number of units listed and leased in Church - Toronto
