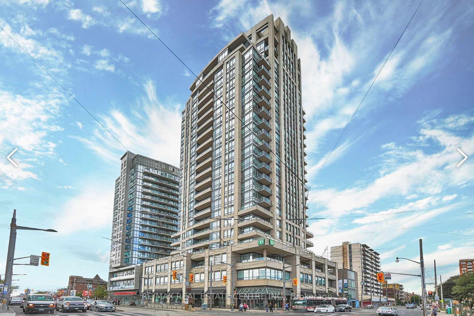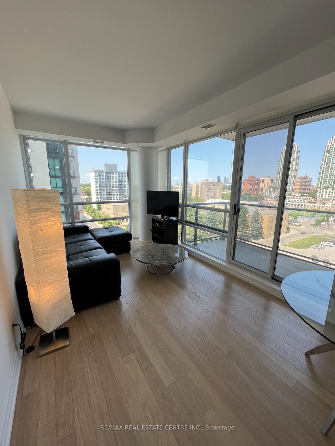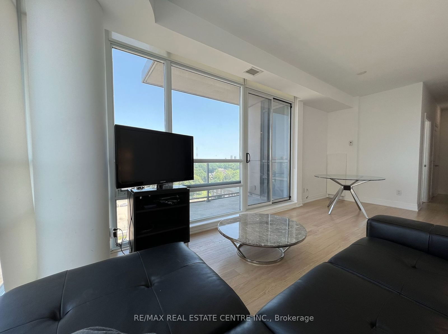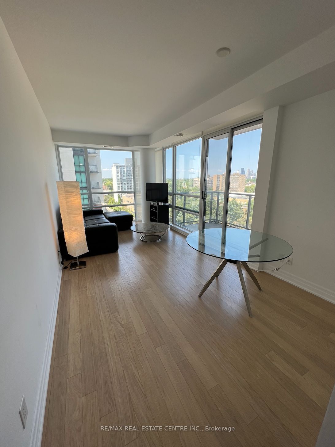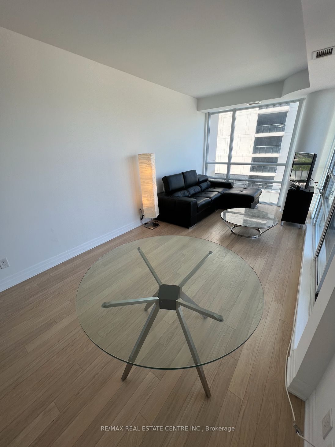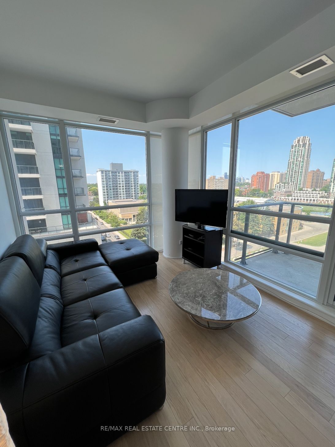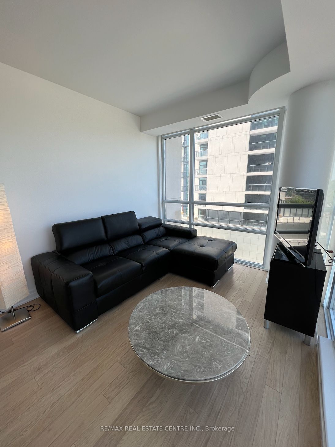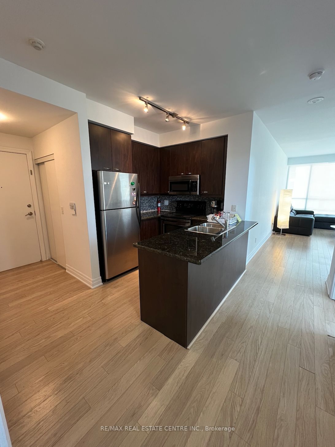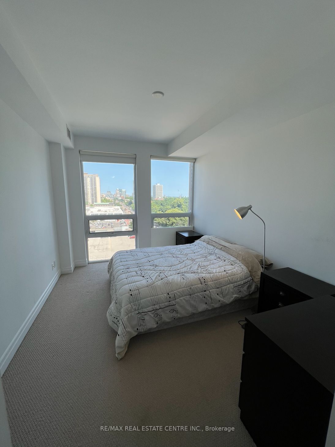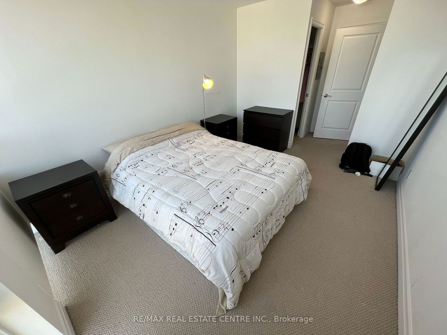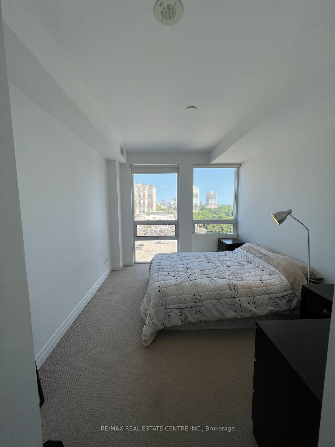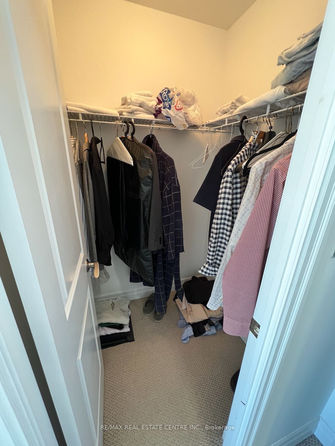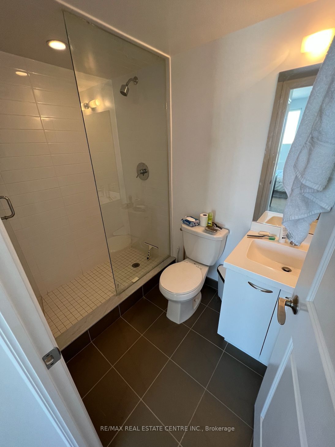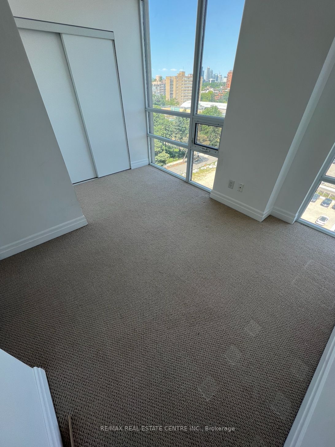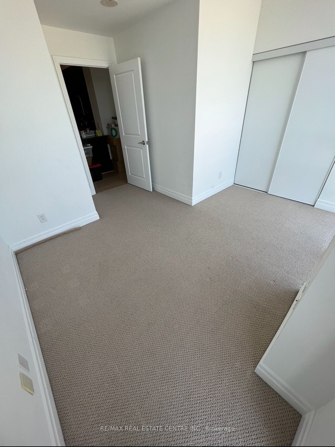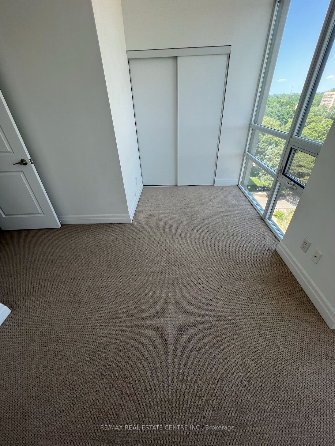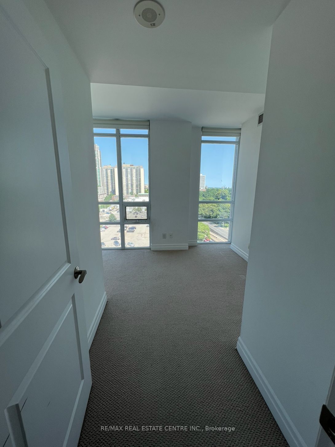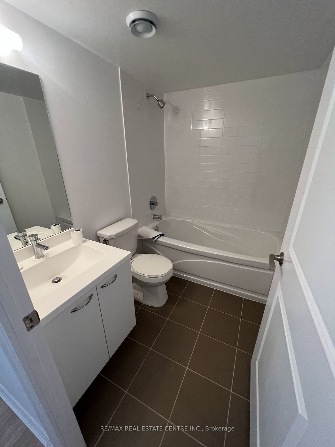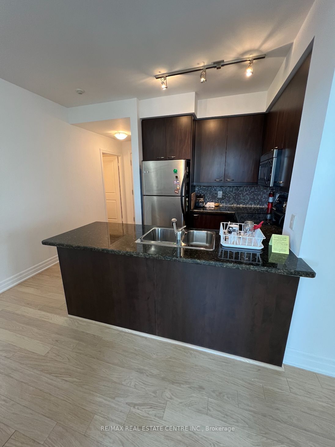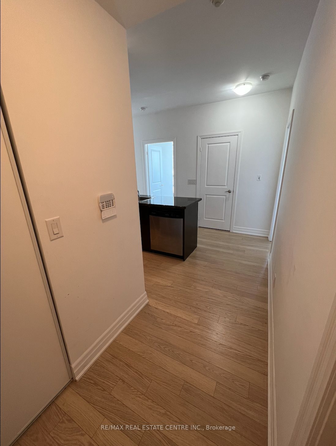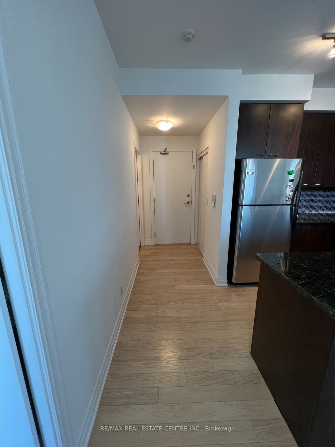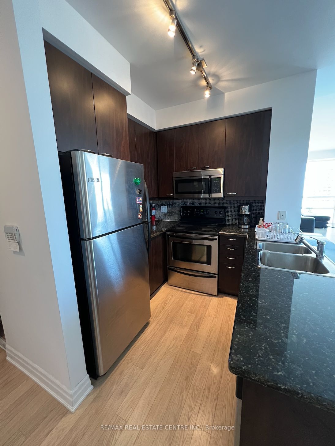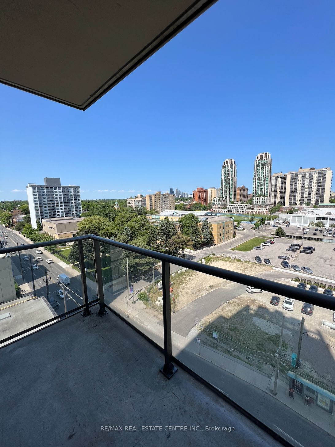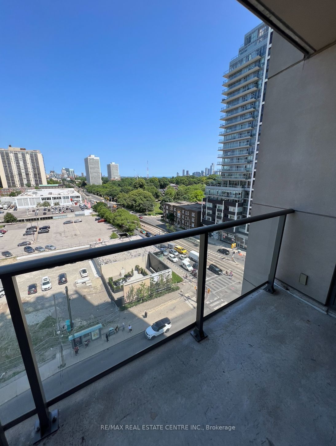806 - 500 St Clair Ave W
Listing History
Unit Highlights
Utilities Included
Utility Type
- Air Conditioning
- Central Air
- Heat Source
- Gas
- Heating
- Forced Air
Room Dimensions
Room dimensions are not available for this listing.
About this Listing
This bright and spacious condo offers an expansive open-concept kitchen and living area, where natural light streams in, illuminating every corner of the premises. Both bedrooms are generously sized, featuring ample closet space for all your clothing / storage needs and provide plenty of room to create a comfortable home office for remote work. The added convenience of two full bathrooms enhances the modern, functional layout. Nestled in the vibrant Bathurst and St. Clair Ave W neighborhood, this condo places you just steps from all the essential amenities you need, including Loblaws, Starbucks, LCBO, TTC public transit, and more. With an exceptional walk score, you're also within easy reach of Torontos finest shopping, dining, and green spaces. You'll love the convenience of the building's impressive amenities, including a gym, indoor pool, guest suites, games room, and concierge service.The landlord is offering the unit partially furnished, with the following items included in the lease: TV and stand, L-shaped couch, coffee table, lamp, dining table with four chairs, one mattress and bed frame with lamp, rectangular mirror, and three cabinets in the master bedroom.
re/max real estate centre inc.MLS® #C11918670
Amenities
Explore Neighbourhood
Similar Listings
Demographics
Based on the dissemination area as defined by Statistics Canada. A dissemination area contains, on average, approximately 200 – 400 households.
Price Trends
Maintenance Fees
Building Trends At 500 St Clair
Days on Strata
List vs Selling Price
Offer Competition
Turnover of Units
Property Value
Price Ranking
Sold Units
Rented Units
Best Value Rank
Appreciation Rank
Rental Yield
High Demand
Transaction Insights at 500 St Clair Avenue W
| 1 Bed | 1 Bed + Den | 2 Bed | 2 Bed + Den | |
|---|---|---|---|---|
| Price Range | $645,000 | $615,000 - $790,000 | $957,500 | No Data |
| Avg. Cost Per Sqft | $978 | $1,003 | $1,031 | No Data |
| Price Range | $2,500 | $2,800 | $2,900 - $3,799 | No Data |
| Avg. Wait for Unit Availability | 110 Days | 286 Days | 60 Days | 231 Days |
| Avg. Wait for Unit Availability | 162 Days | 289 Days | 97 Days | No Data |
| Ratio of Units in Building | 30% | 11% | 49% | 12% |
Transactions vs Inventory
Total number of units listed and leased in Humewood | Cedarvale
