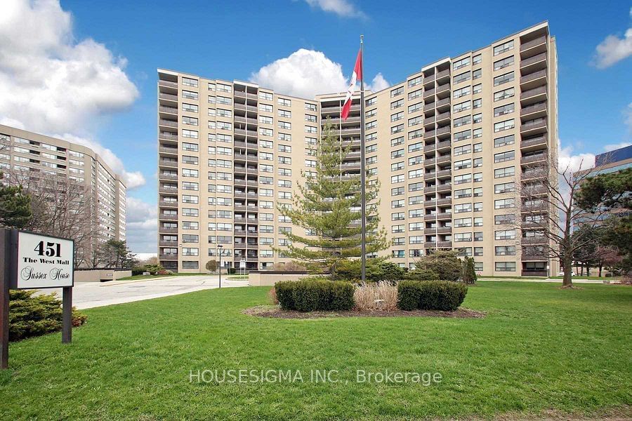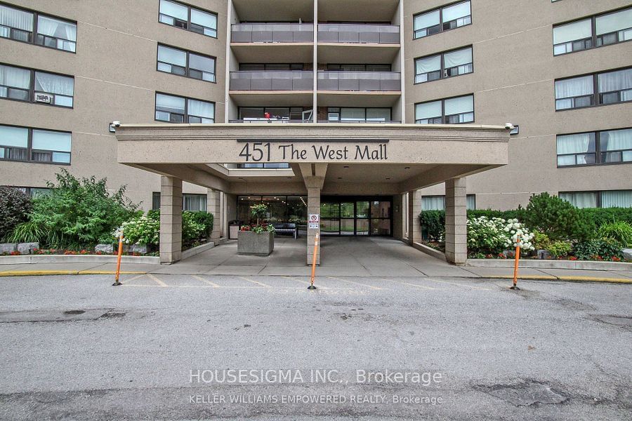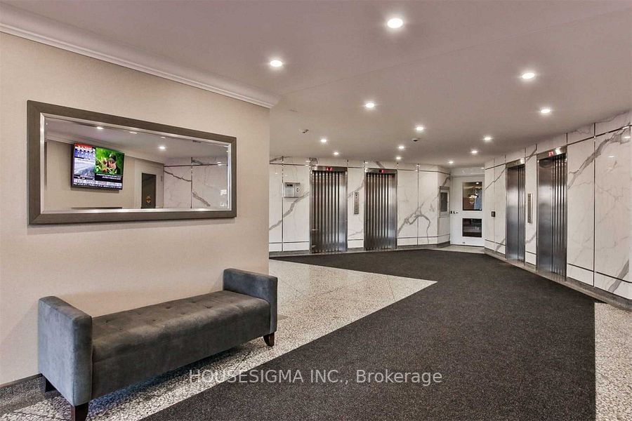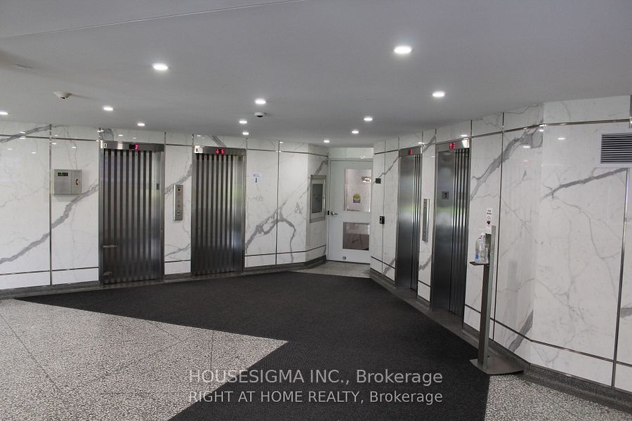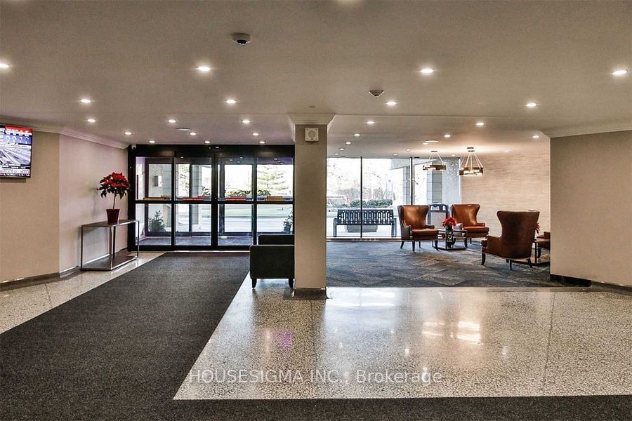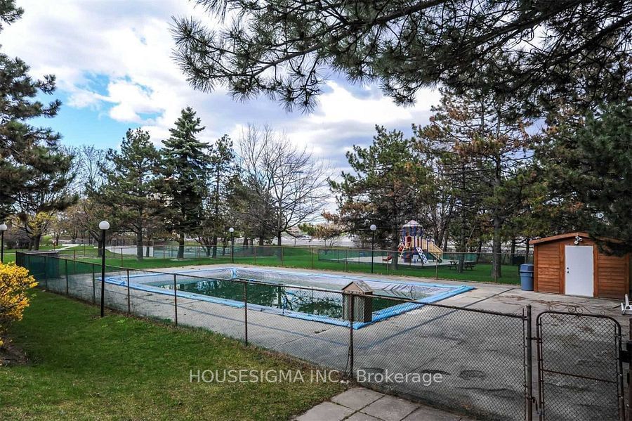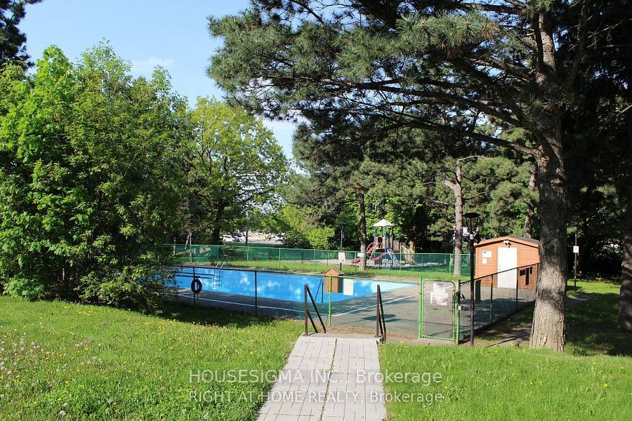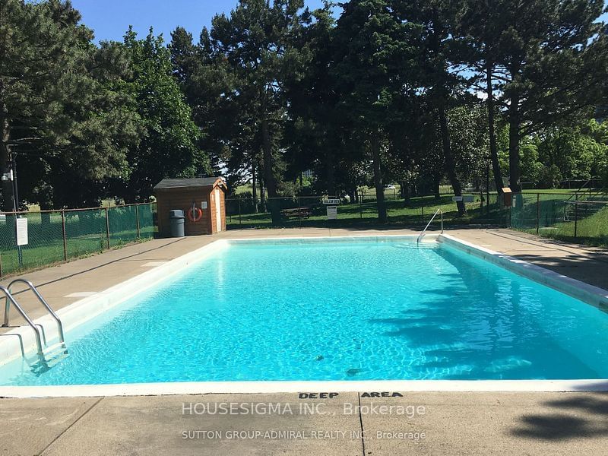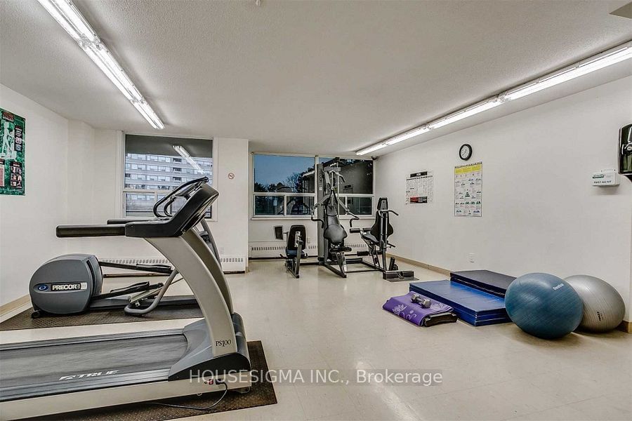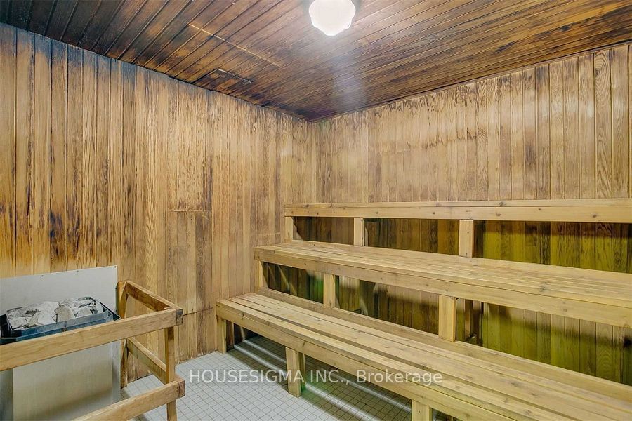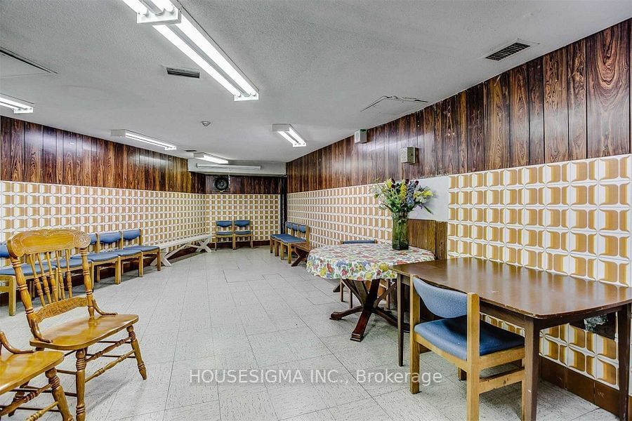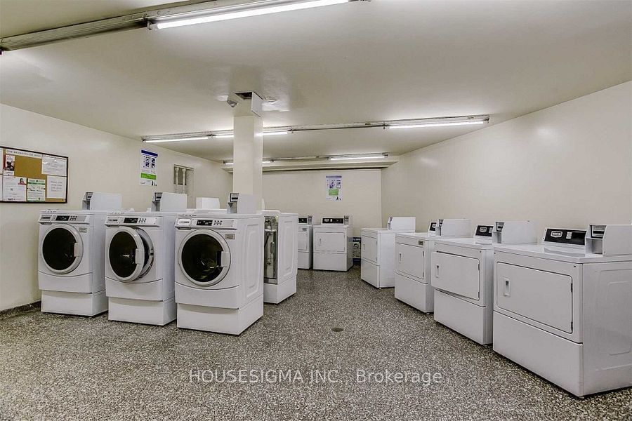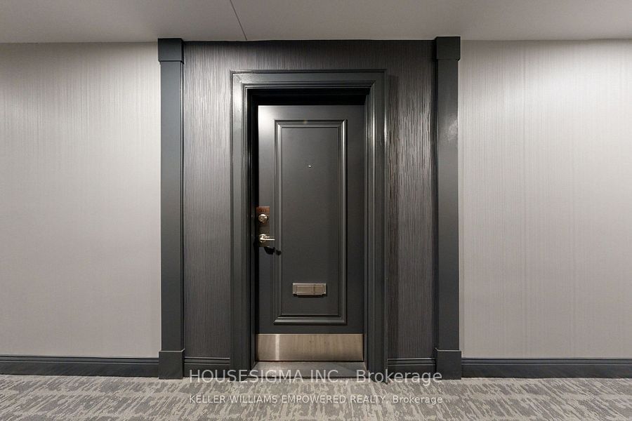922 - 451 The West Mall
Listing History
Unit Highlights
Maintenance Fees
Utility Type
- Air Conditioning
- None
- Heat Source
- Gas
- Heating
- Water
Room Dimensions
About this Listing
This property offers a rare chance to create a custom 3 Bedroom, 2 full bath condo that reflects your unique tastes and needs. While it may require a full renovation, it is priced accordingly and the potential is virtually limitless. The condos structure is sound, and with the right design and finishing touches, this space can be completely reimagined into a modern and stylish home that fits your vision. Whether you're looking to make this your primary residence, a family home, or an investment property, the possibilities are endless. Add your personal flair with high-end materials, smart home technology, and luxurious finishes. Design the kitchen of your dreams, with an adjoining pantry that can accommodate a washer & dryer, by opening up the living space and create the perfect ambiance for entertaining or relaxation. Step onto your almost 15 ft long balcony and take in the Toronto Skyline views in the distance. The list price allows for a level of personalization that is rare to find in todays fast-paced real estate market of tiny condos for double the price, making this a fantastic opportunity for someone looking to take advantage of a well-priced property.
ExtrasLarge Locker is on same floor.
housesigma inc.MLS® #W11928206
Amenities
Explore Neighbourhood
Similar Listings
Demographics
Based on the dissemination area as defined by Statistics Canada. A dissemination area contains, on average, approximately 200 – 400 households.
Price Trends
Maintenance Fees
Building Trends At Sussex House Condos
Days on Strata
List vs Selling Price
Offer Competition
Turnover of Units
Property Value
Price Ranking
Sold Units
Rented Units
Best Value Rank
Appreciation Rank
Rental Yield
High Demand
Transaction Insights at 451 The West Mall
| 1 Bed | 1 Bed + Den | 2 Bed | 2 Bed + Den | 3 Bed | 3 Bed + Den | |
|---|---|---|---|---|---|---|
| Price Range | $444,000 - $478,000 | No Data | $450,000 - $570,000 | No Data | $560,000 - $595,000 | No Data |
| Avg. Cost Per Sqft | $581 | No Data | $503 | No Data | $442 | No Data |
| Price Range | $2,350 - $2,400 | No Data | $2,970 | No Data | No Data | No Data |
| Avg. Wait for Unit Availability | 61 Days | No Data | 68 Days | 206 Days | 158 Days | No Data |
| Avg. Wait for Unit Availability | 292 Days | No Data | 240 Days | No Data | 319 Days | No Data |
| Ratio of Units in Building | 32% | 3% | 43% | 4% | 21% | 1% |
Transactions vs Inventory
Total number of units listed and sold in Etobicoke West Mall
