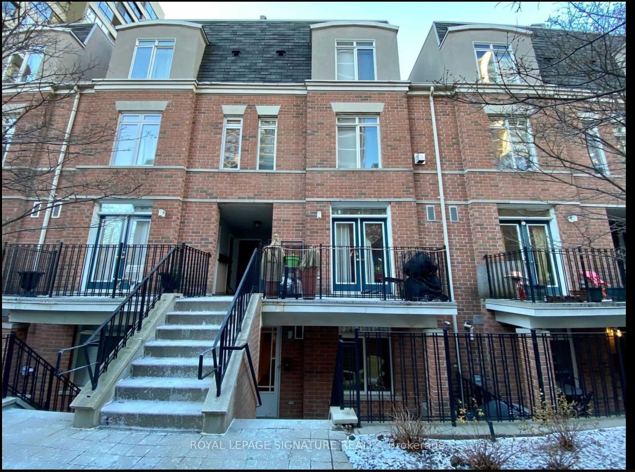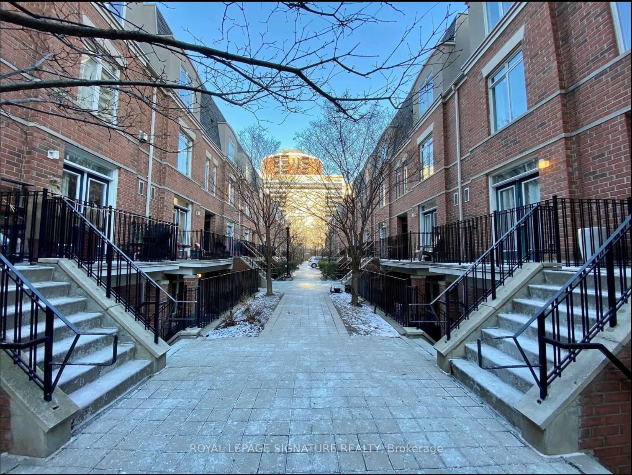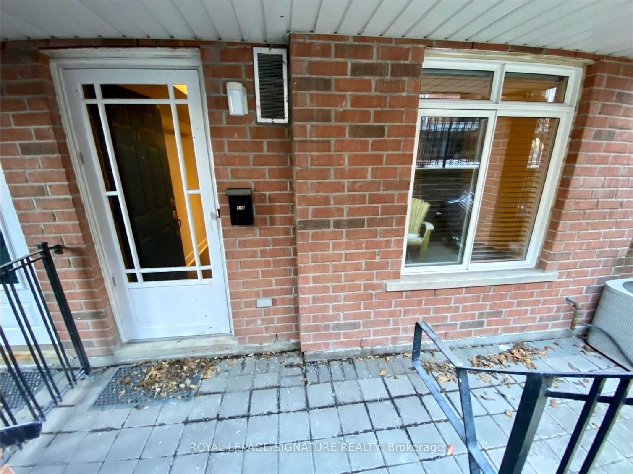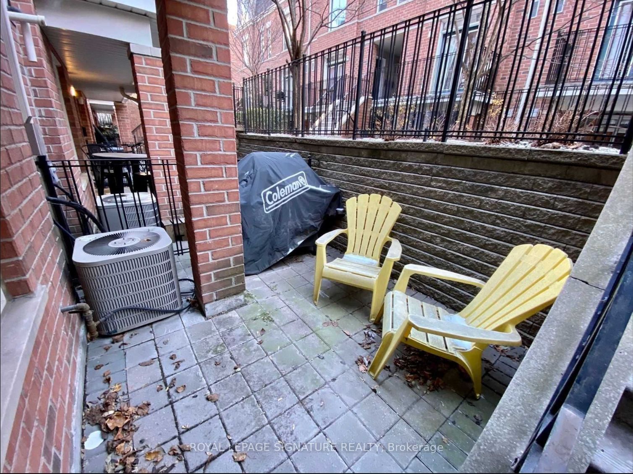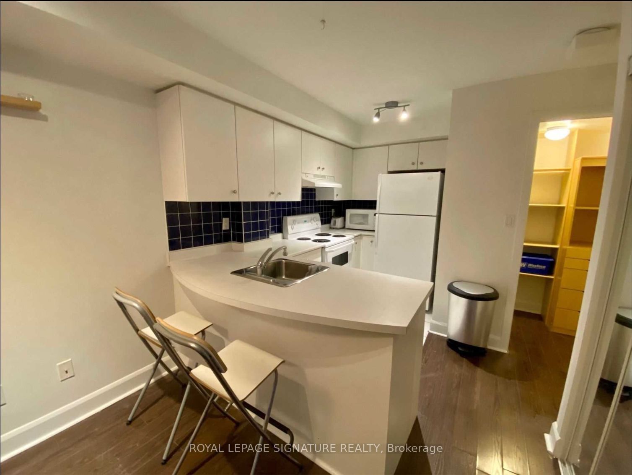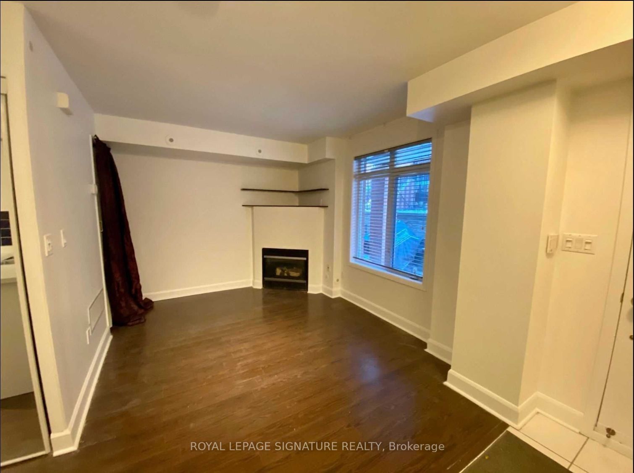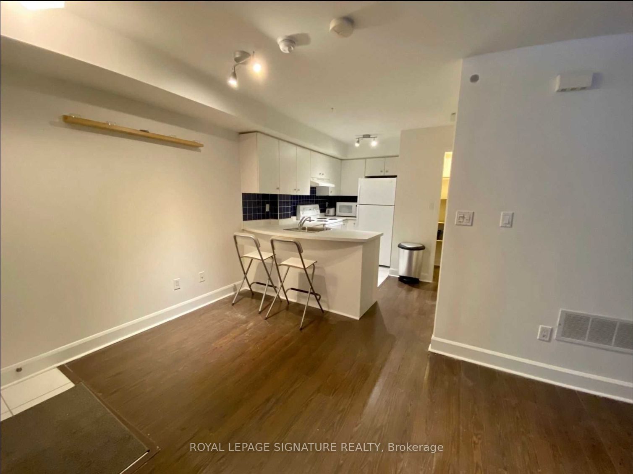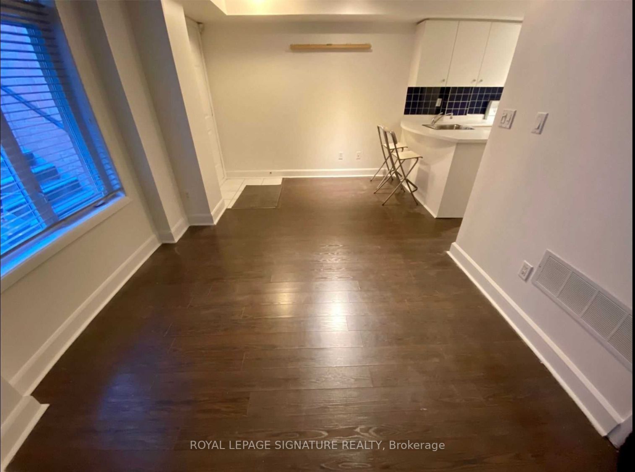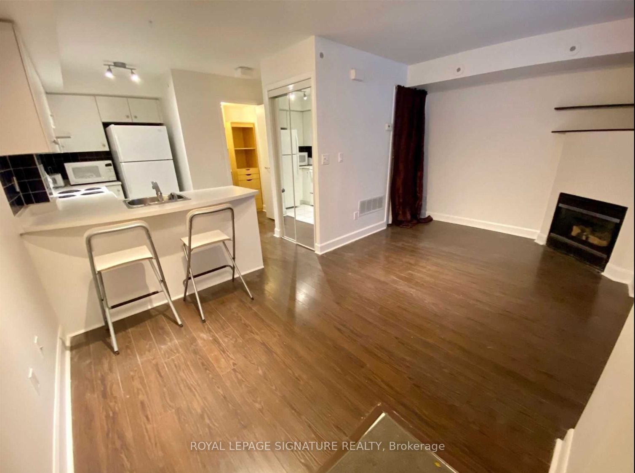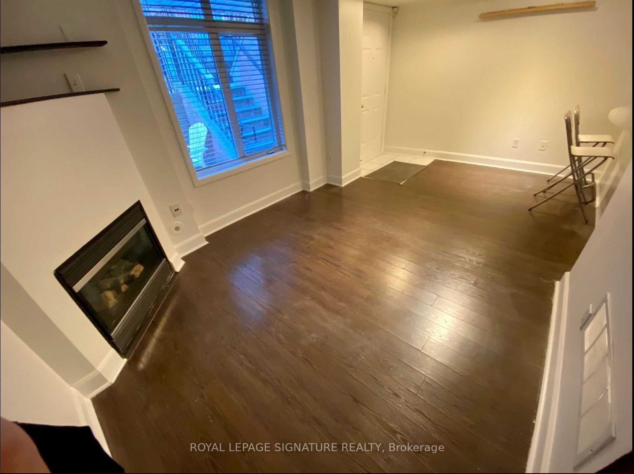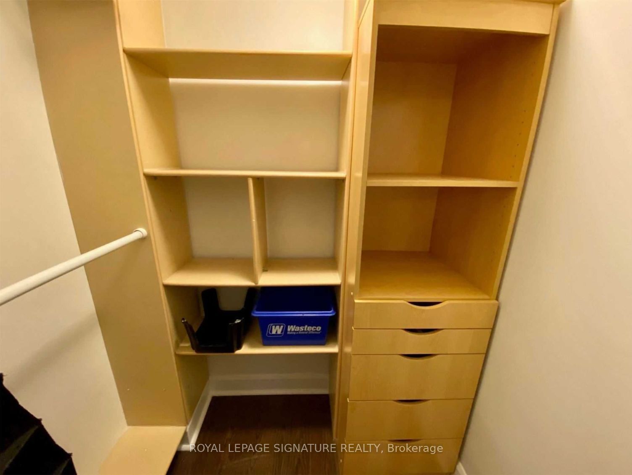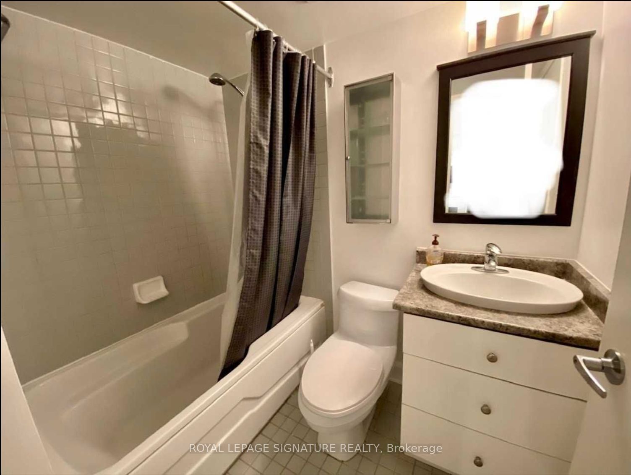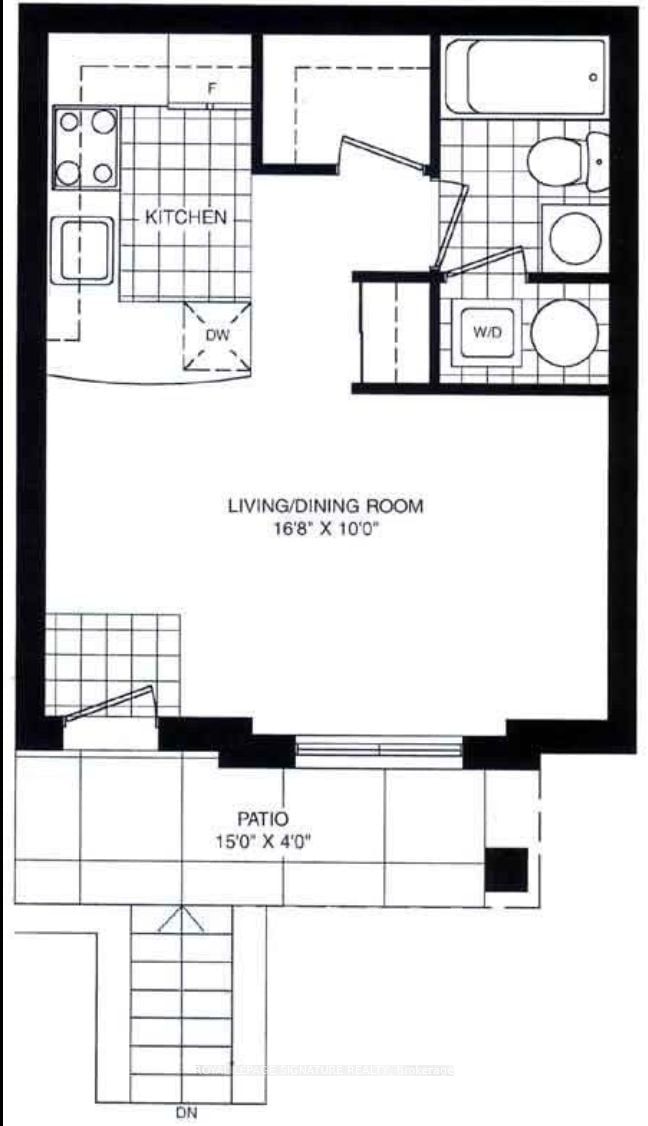140 - 415 Jarvis St
Listing History
Unit Highlights
Utilities Included
Utility Type
- Air Conditioning
- Central Air
- Heat Source
- Gas
- Heating
- Forced Air
Room Dimensions
About this Listing
Step Into This Delightful Lower-Level Stacked Townhouse Studio Nestled In A Charming And Historic Neighbourhood! With A Private Entrance, Private Patio And In-Line BBQ, And A Bonus Gas Fireplace, This Space Offers The Perfect Blend Of Cozy And Urban Living In A Diverse And Away From Toronto Metropolitan University, The Eaton Centre, Transit, And Local Restaurants & Welcoming Community Of Professionals, Artists, And Families. You'll Find Yourself Just Steps Cafes - Enjoy The Convenience And Excitement Of Downtown Toronto And Make It Yours Today!
ExtrasWhite Kitchen Appliances (Stove, Dishwasher, Fridge), Stacked Washer/Dryer. Built In Walk In Closet, Light Fixtures & Blinds Included. Parking/Locker Included!
royal lepage signature realtyMLS® #C11880624
Amenities
Explore Neighbourhood
Similar Listings
Demographics
Based on the dissemination area as defined by Statistics Canada. A dissemination area contains, on average, approximately 200 – 400 households.
Price Trends
Maintenance Fees
Building Trends At The Central Townhouses
Days on Strata
List vs Selling Price
Offer Competition
Turnover of Units
Property Value
Price Ranking
Sold Units
Rented Units
Best Value Rank
Appreciation Rank
Rental Yield
High Demand
Transaction Insights at 415 Jarvis Street
| Studio | 1 Bed | 1 Bed + Den | 2 Bed | |
|---|---|---|---|---|
| Price Range | $450,000 | No Data | No Data | $595,000 - $759,000 |
| Avg. Cost Per Sqft | $1,056 | No Data | No Data | $886 |
| Price Range | $1,750 - $2,200 | No Data | No Data | $2,500 - $3,175 |
| Avg. Wait for Unit Availability | 155 Days | No Data | 520 Days | 31 Days |
| Avg. Wait for Unit Availability | 160 Days | No Data | No Data | 30 Days |
| Ratio of Units in Building | 13% | 1% | 2% | 86% |
Transactions vs Inventory
Total number of units listed and leased in Cabbagetown
