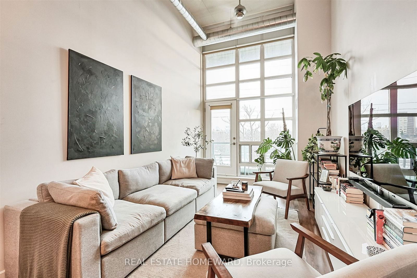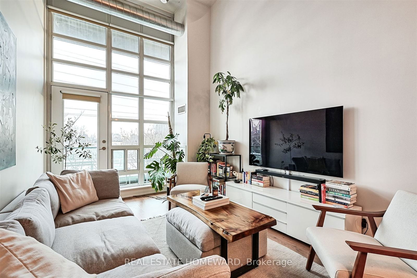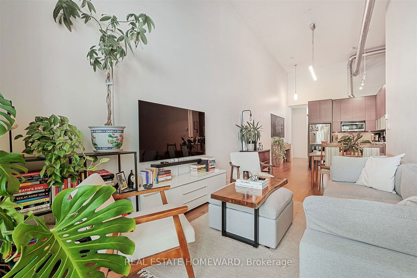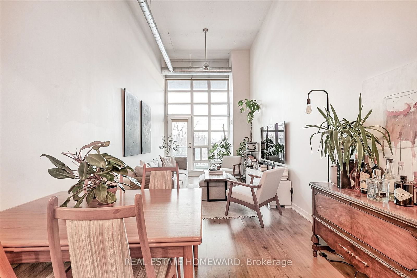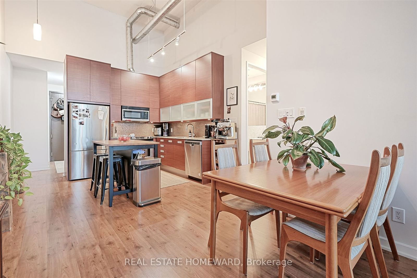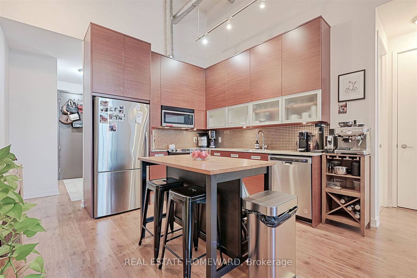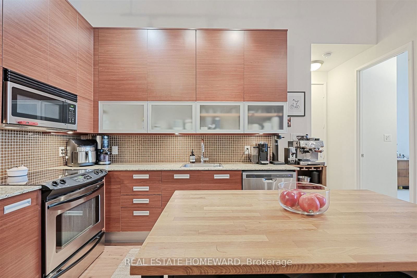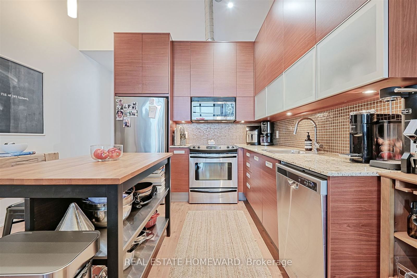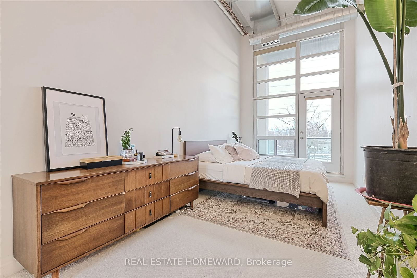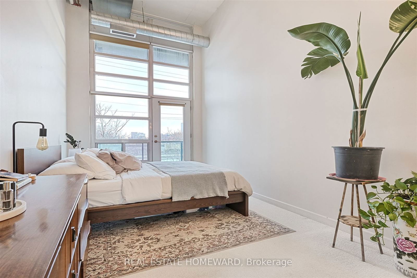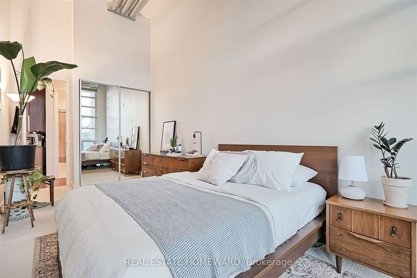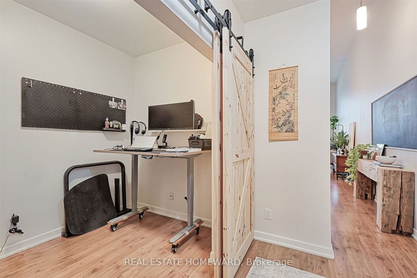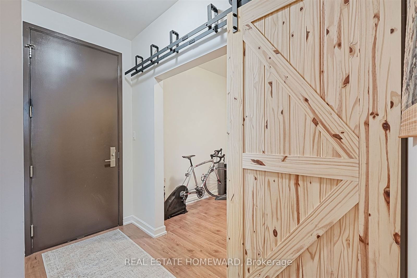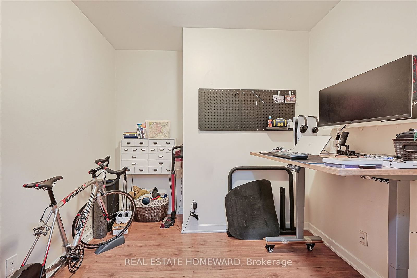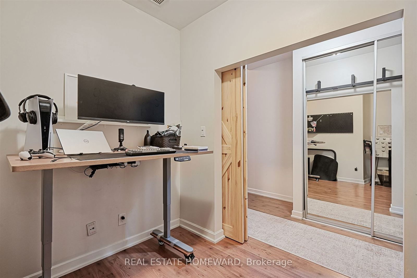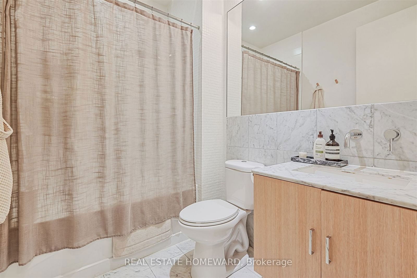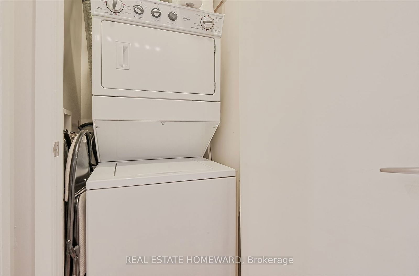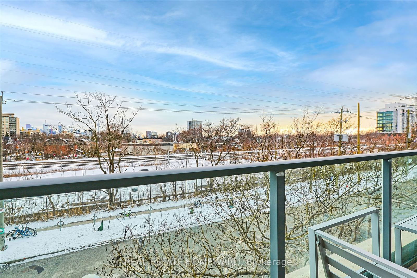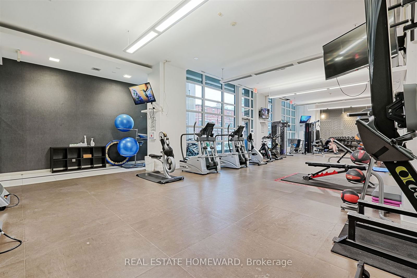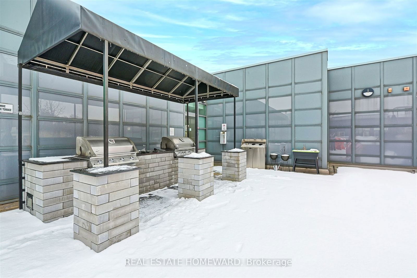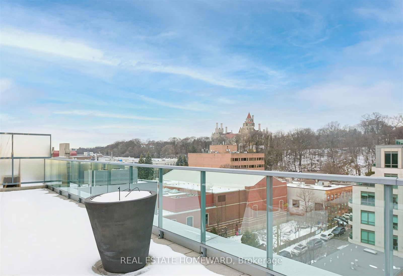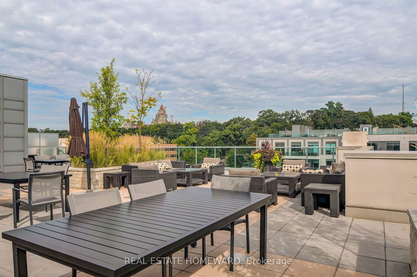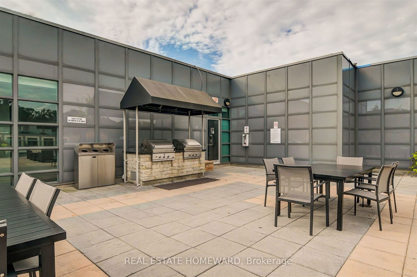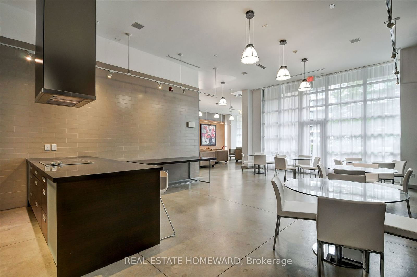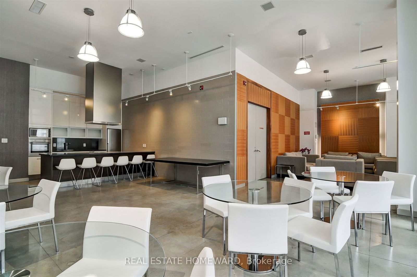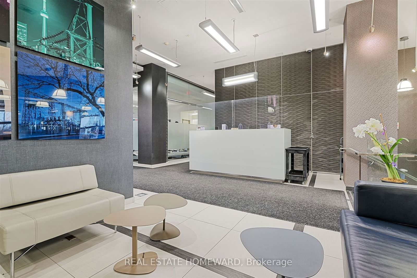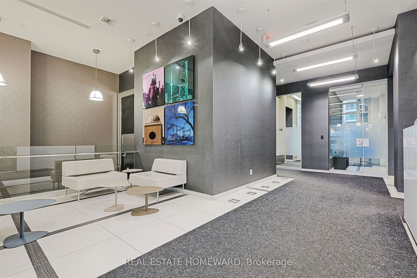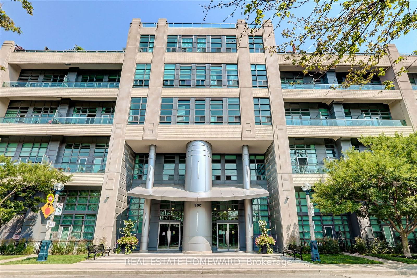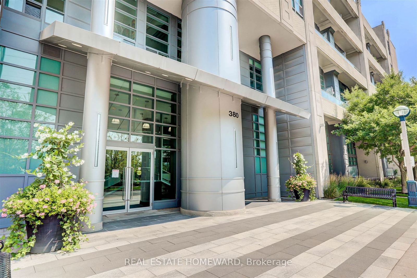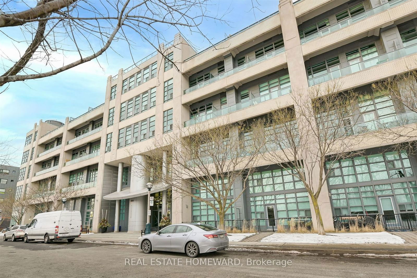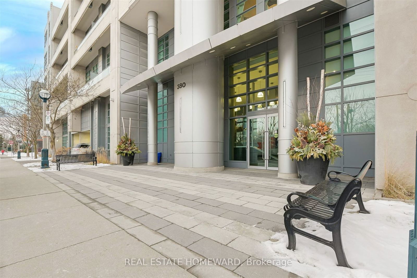Listing History
Unit Highlights
Utilities Included
Utility Type
- Air Conditioning
- Central Air
- Heat Source
- No Data
- Heating
- Heat Pump
Room Dimensions
About this Listing
Volume and space like nowhere else! Soft loft living with 14 foot ceiling heights in an unobstructed south-facing suite at the Madison Avenue Lofts in South Hill. Urban chic industrial-style floor-to-ceiling windows in a beautifully open concept living/dining/kitchen layout with balcony access from the living room. Proper privacy in the bedroom with a swing door to a dedicated room (no noise transferring drop walls like in some lofts), along with mirrored double closet doors, an operable window, and an additional access point in and out to the balcony. A separate den with sliding wooden barn doors, enclosing a very functional space that easily acts as a home office, workout space, area for a chaise lounge / pull-out couch, or many other functions! The L-shaped kitchen with an eat-in island and storage area, plus a coffee/bar cart, lends itself to plenty of work surfaces and loads of tall kitchen cupboard storage room. The spacious four-piece bathroom features marble tiles, a floating vanity and rain shower bathroom head. The south-facing balcony spans the entire width of the suite for unobstructed views of the downtown core, including an iconic view of the CN Towner. All 875 interior square feet of this loft are ready to enjoy starting March 1st, 2025!
ExtrasAn array of well-maintained amenities: Cardio and weights gym, steam room, rooftop lounge with BBQs and stunning views of Casa Loma, party room, theatre room, concierge services, 24 hour security, bike parking, and visitor car parking.
real estate homewardMLS® #C11923833
Amenities
Explore Neighbourhood
Similar Listings
Demographics
Based on the dissemination area as defined by Statistics Canada. A dissemination area contains, on average, approximately 200 – 400 households.
Price Trends
Maintenance Fees
Building Trends At Madison Avenue Lofts
Days on Strata
List vs Selling Price
Offer Competition
Turnover of Units
Property Value
Price Ranking
Sold Units
Rented Units
Best Value Rank
Appreciation Rank
Rental Yield
High Demand
Transaction Insights at 380 Macpherson Avenue
| Studio | 1 Bed | 1 Bed + Den | 2 Bed | 2 Bed + Den | 3 Bed | |
|---|---|---|---|---|---|---|
| Price Range | No Data | $470,000 - $620,000 | $658,000 - $1,839,000 | $930,000 - $1,162,500 | $1,250,000 | No Data |
| Avg. Cost Per Sqft | No Data | $879 | $1,011 | $1,071 | $1,012 | No Data |
| Price Range | $2,500 | $2,375 - $2,650 | $2,850 - $3,150 | $3,500 - $4,500 | No Data | No Data |
| Avg. Wait for Unit Availability | 480 Days | 263 Days | 61 Days | 97 Days | 164 Days | No Data |
| Avg. Wait for Unit Availability | 508 Days | 319 Days | 103 Days | 176 Days | 240 Days | No Data |
| Ratio of Units in Building | 7% | 11% | 37% | 31% | 16% | 2% |
Transactions vs Inventory
Total number of units listed and leased in Casa Loma
