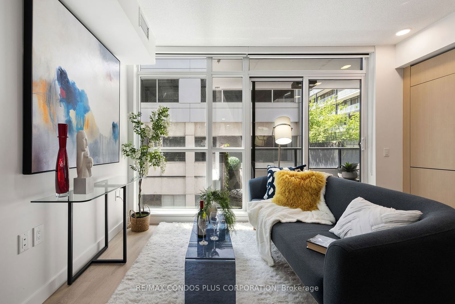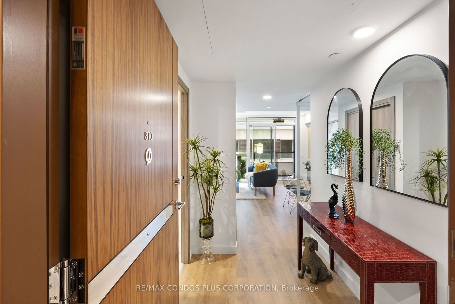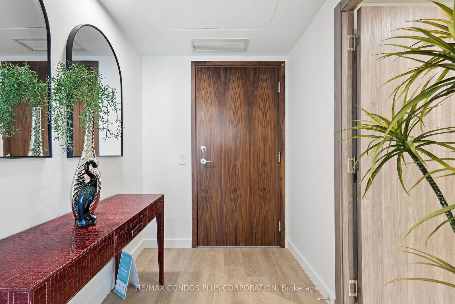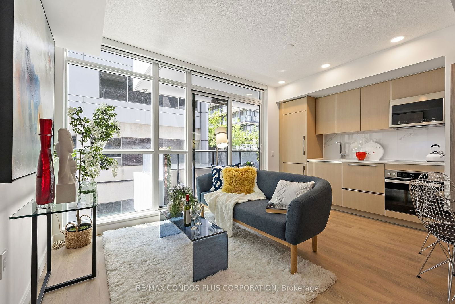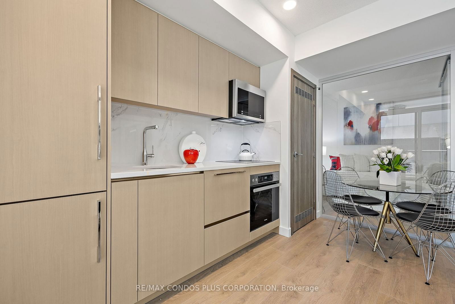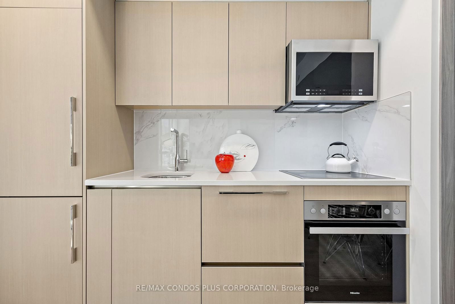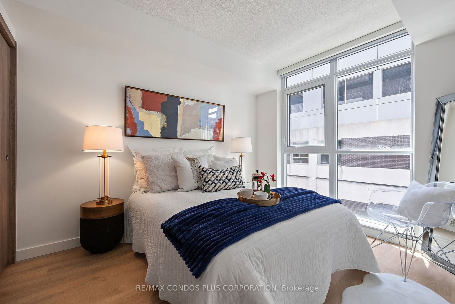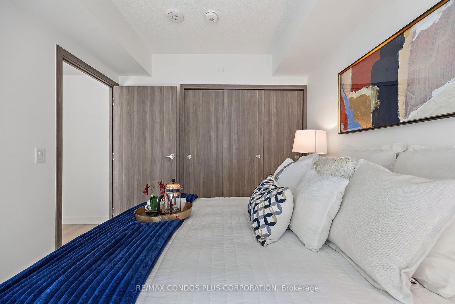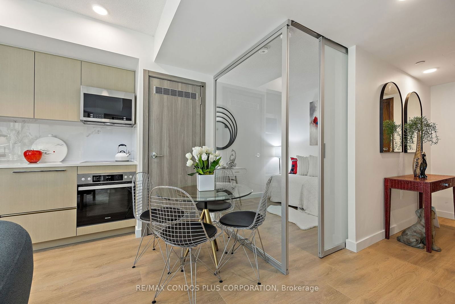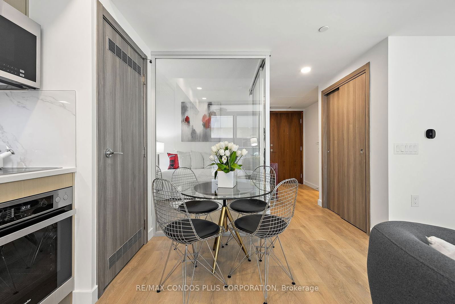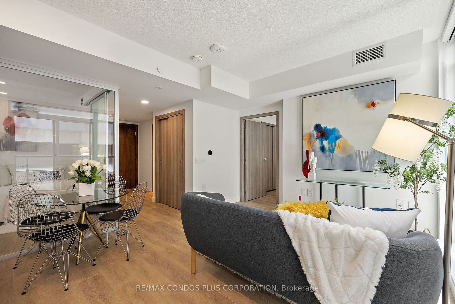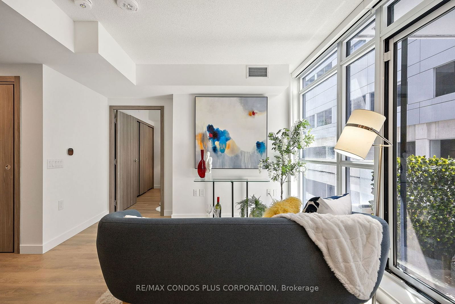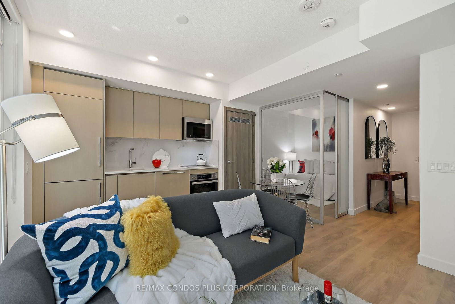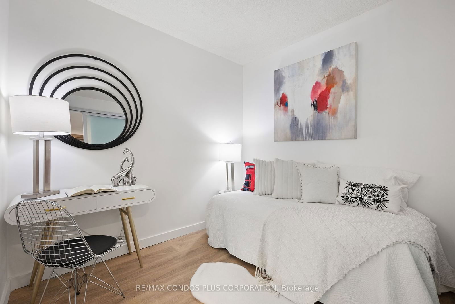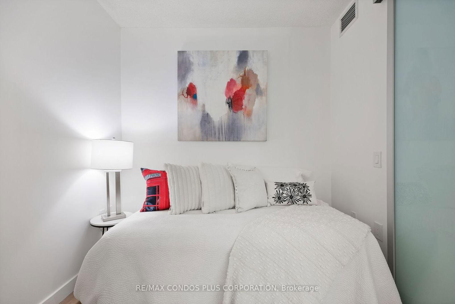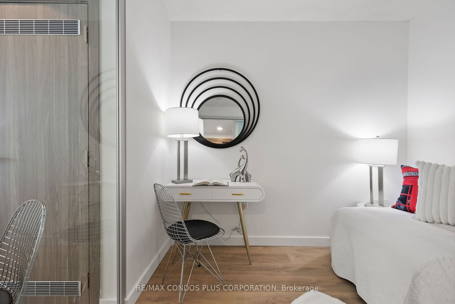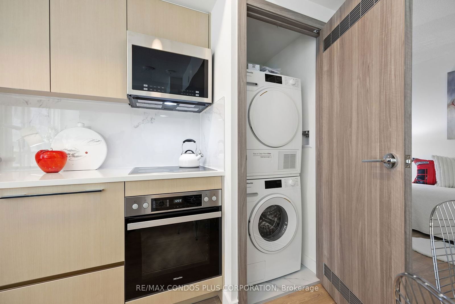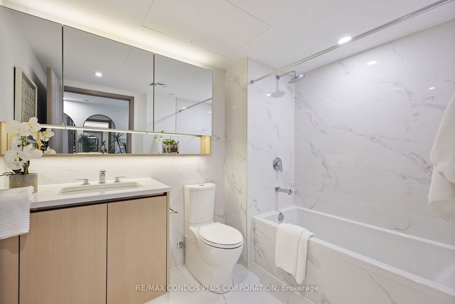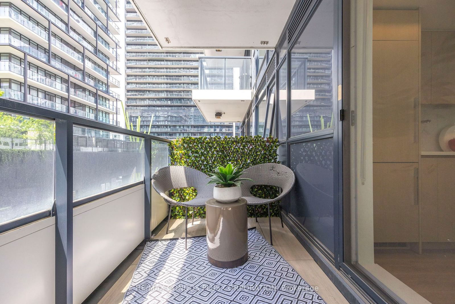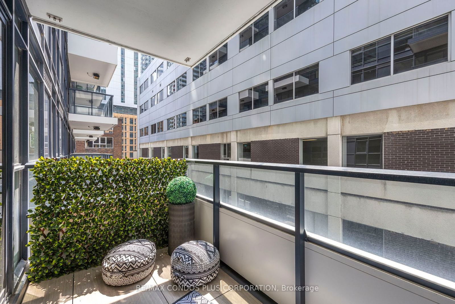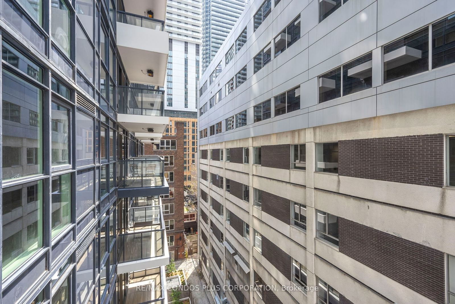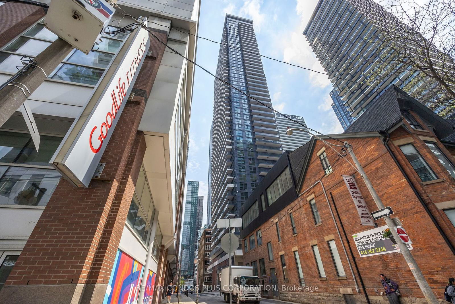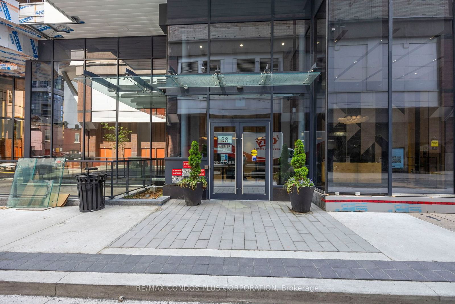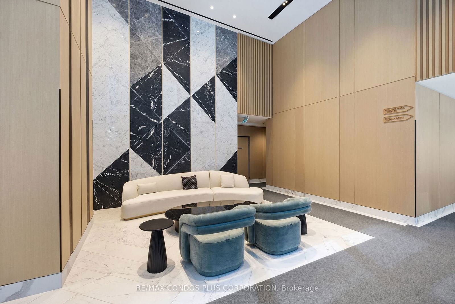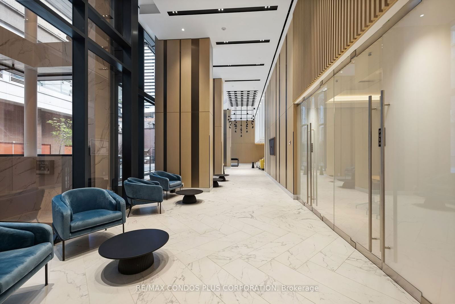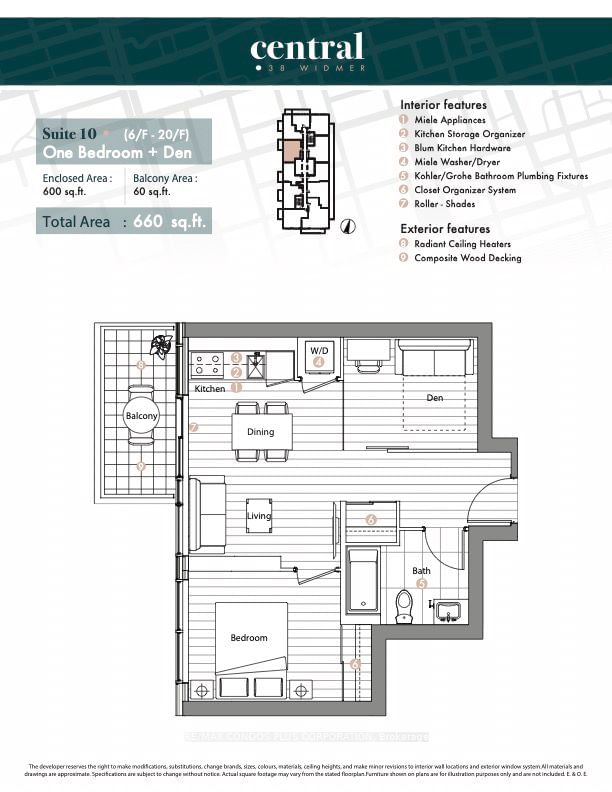810 - 38 Widmer St
Listing History
Unit Highlights
Maintenance Fees
Utility Type
- Air Conditioning
- Central Air
- Heat Source
- Gas
- Heating
- Fan Coil
Room Dimensions
Room dimensions are not available for this listing.
About this Listing
Experience The Pinnacle Of Urban Luxury At Central Condo, A Brand-New Development In The Vibrant Heart Of Downtown Toronto. Just Steps Away From The Renowned TIFF Bell Lightbox, World-Class Theaters, And Endless Entertainment, This Prime Location Promises An Unmatched Lifestyle For Discerning Homeowners. Designed To Comfortably Accommodate Two Residents, This Stylish Residence Features A Spacious Bedroom Plus A Versatile Den That Can Double As A Second Bedroom. The Gourmet Kitchen, Equipped With Top-Of-The-Line Miele Appliances, Is Perfect For Culinary Enthusiasts, While The Private Heated Balcony Ensures Comfort Year-Round - Even In Winter. The Modern Bathroom Exudes Elegance, Boasting An Engineered Quartz Countertop, A Kohler Under-Mount Sink With Polished Chrome Fixtures, A Dual-Flush Toilet With A Soft-Close Seat, Recessed Pot Lighting, And Large-Format Porcelain Tiles Surrounding The Tub And Shower. Central Condo Offers A Seamless Blend Of Contemporary Design And Luxurious Comfort, With High-End Finishes And State-Of-The-Art Amenities To Elevate Your Downtown Lifestyle. Do Not Miss The Opportunity To Own This Stunning Residence At The Center Of Toronto's Dynamic Urban Core.
ExtrasRoller Shade Window Coverings, Balcony With Radiant Ceiling Heaters & Composite Wood Decking, Built-In Closet Organization Systems, Wide-Plank Laminate Flooring, Kitchen's Drawer Organizers For Cutlery & Engineered Quartz Stone Countertop.
re/max condos plus corporationMLS® #C10424318
Amenities
Explore Neighbourhood
Similar Listings
Demographics
Based on the dissemination area as defined by Statistics Canada. A dissemination area contains, on average, approximately 200 – 400 households.
Price Trends
Maintenance Fees
Building Trends At Central Condos
Days on Strata
List vs Selling Price
Offer Competition
Turnover of Units
Property Value
Price Ranking
Sold Units
Rented Units
Best Value Rank
Appreciation Rank
Rental Yield
High Demand
Transaction Insights at 38 Widmer Street
| Studio | 1 Bed | 1 Bed + Den | 2 Bed | 3 Bed | 3 Bed + Den | |
|---|---|---|---|---|---|---|
| Price Range | No Data | $615,000 | No Data | $699,000 - $888,000 | $1,038,000 - $1,130,000 | No Data |
| Avg. Cost Per Sqft | No Data | $1,317 | No Data | $1,246 | $1,105 | No Data |
| Price Range | $2,000 - $2,250 | $1,500 - $2,450 | $2,350 - $2,700 | $2,250 - $3,800 | $2,850 - $5,200 | No Data |
| Avg. Wait for Unit Availability | No Data | 481 Days | No Data | 156 Days | 291 Days | No Data |
| Avg. Wait for Unit Availability | 43 Days | 6 Days | 23 Days | 3 Days | 6 Days | No Data |
| Ratio of Units in Building | 1% | 23% | 4% | 56% | 18% | 1% |
Transactions vs Inventory
Total number of units listed and sold in Queen West
