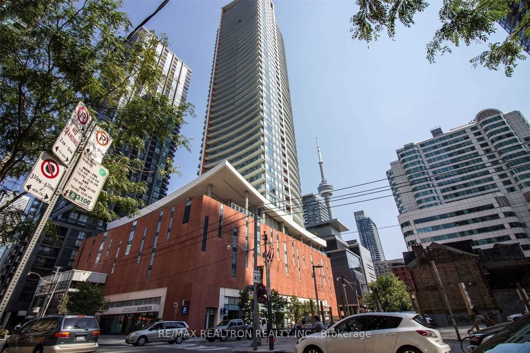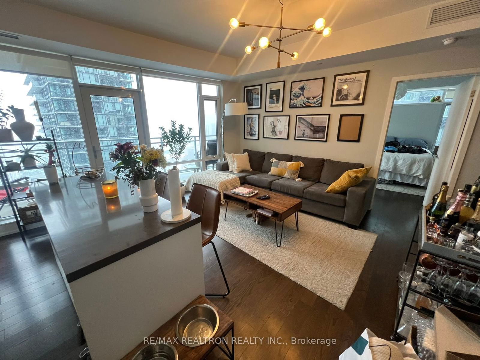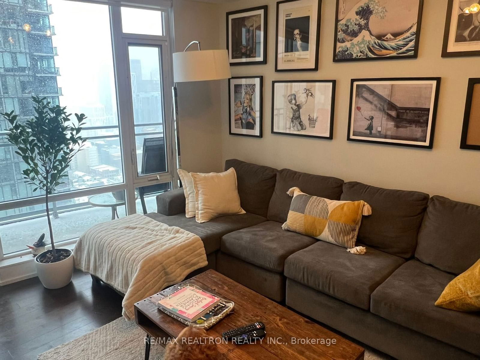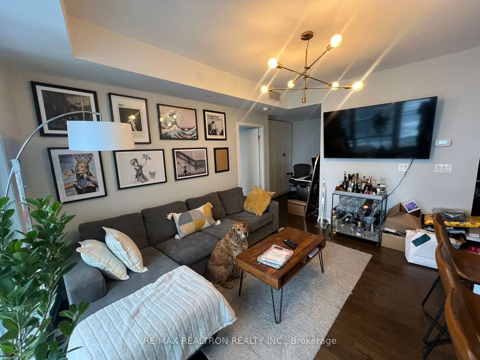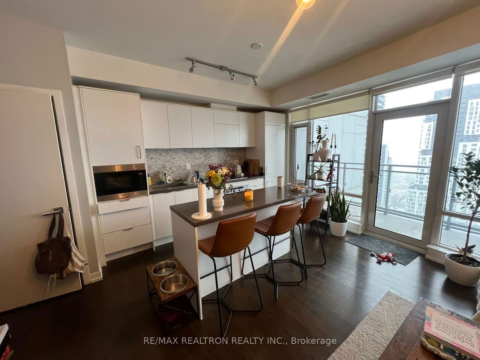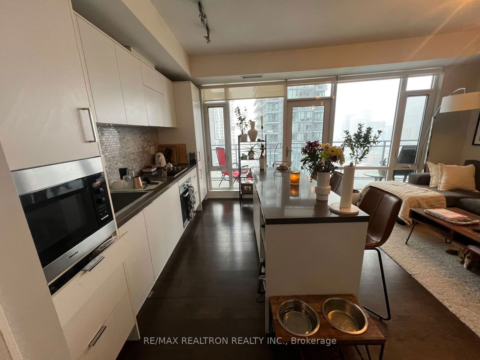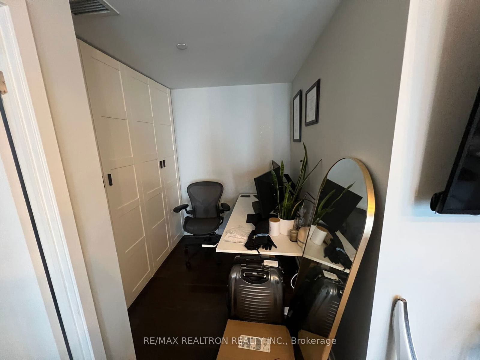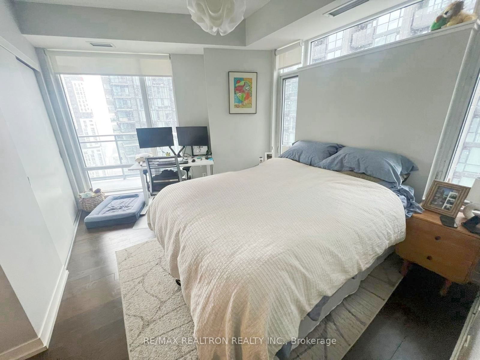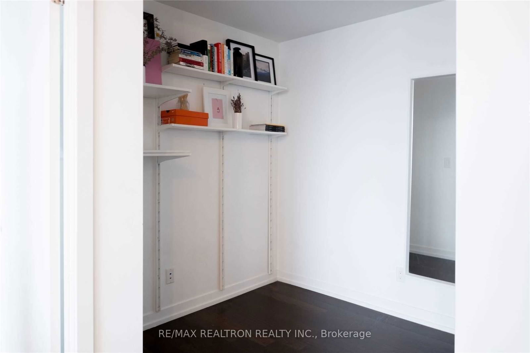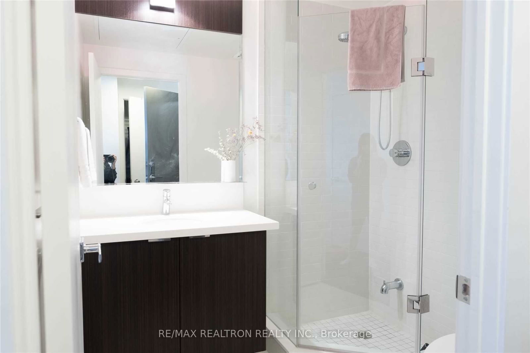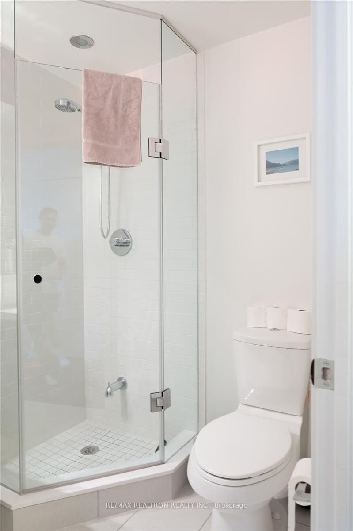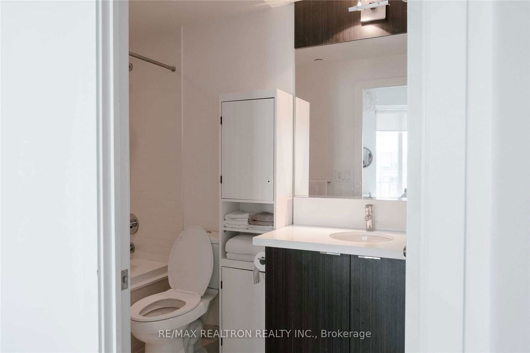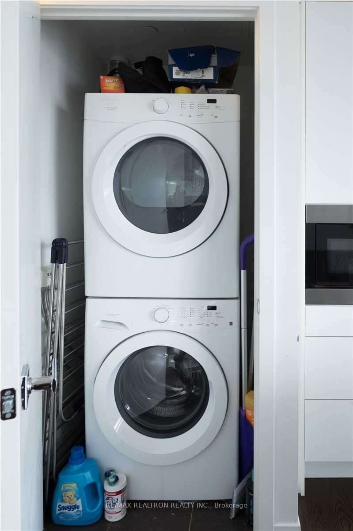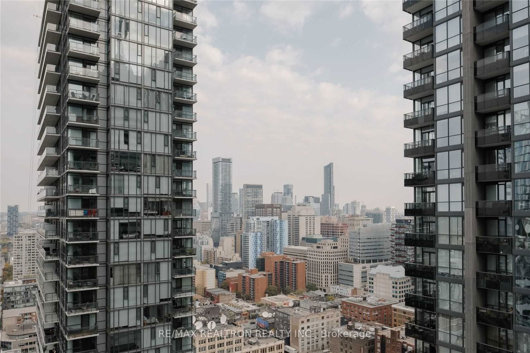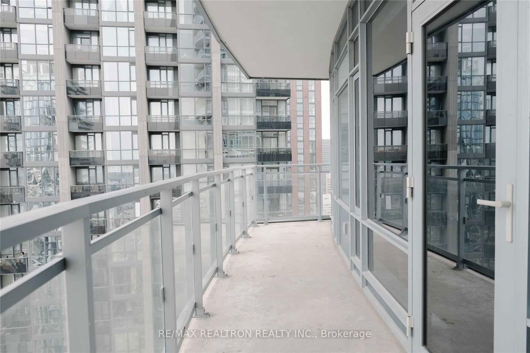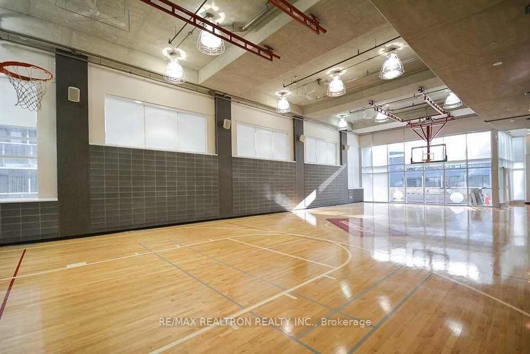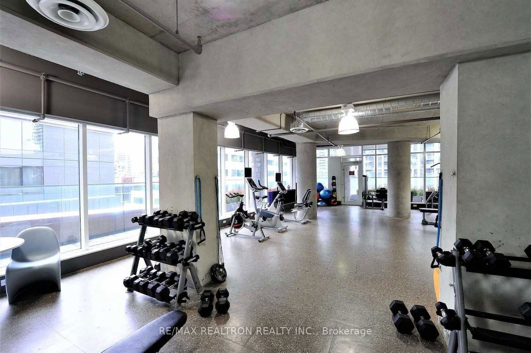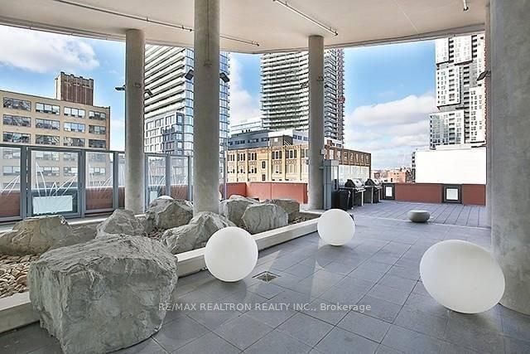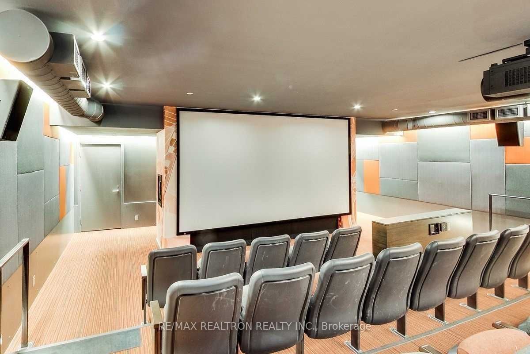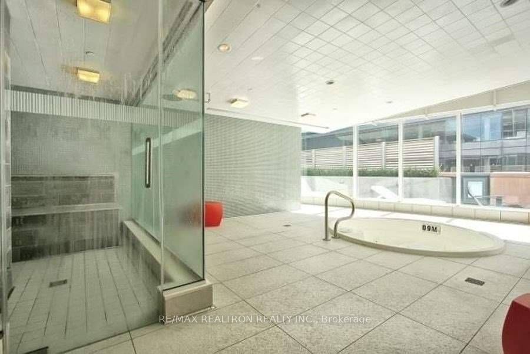Listing History
Unit Highlights
Utilities Included
Utility Type
- Air Conditioning
- Central Air
- Heat Source
- Gas
- Heating
- Forced Air
Room Dimensions
About this Listing
1 Bed + Den And 2 Full Baths In The Heart Of Downtown! Spacious 678 Sq. Ft. W Separate Den Offers Perfect Work-From-Home Office. 9 Foot Ceilings, This Is The Largest One + Den Model Floor To Ceiling Windows Make Unit Feel Even Larger. Modern Kitchen W B/I Appliances, Quartz Counters, Large Eat-In Kitchen Island.
ExtrasMiele Appliances Fridge B/I Oven, Cook-Top, Microwave, Dishwasher. Stacked W/D. All Elfs.24Hr Concierge, Gym, Basketball Crt, Terrace W Bbqs, Theatre, Hot Tub. Steps To Everything. Ttc At Your Doorstep. 98 Walk, 100 Transit, 97 Bike Score
re/max realtron realty inc.MLS® #C11928319
Amenities
Explore Neighbourhood
Similar Listings
Demographics
Based on the dissemination area as defined by Statistics Canada. A dissemination area contains, on average, approximately 200 – 400 households.
Price Trends
Maintenance Fees
Building Trends At Cinema Tower
Days on Strata
List vs Selling Price
Offer Competition
Turnover of Units
Property Value
Price Ranking
Sold Units
Rented Units
Best Value Rank
Appreciation Rank
Rental Yield
High Demand
Transaction Insights at 21 Widmer Street
| Studio | 1 Bed | 1 Bed + Den | 2 Bed | 3 Bed | 3 Bed + Den | |
|---|---|---|---|---|---|---|
| Price Range | $475,000 | $542,000 - $650,000 | $642,000 - $775,000 | No Data | No Data | $1,400,000 |
| Avg. Cost Per Sqft | $1,213 | $942 | $1,089 | No Data | No Data | $999 |
| Price Range | $1,900 - $2,350 | $2,300 - $2,950 | $2,600 - $3,050 | $3,300 - $3,900 | No Data | $5,700 |
| Avg. Wait for Unit Availability | 153 Days | 23 Days | 31 Days | 83 Days | No Data | 1057 Days |
| Avg. Wait for Unit Availability | 47 Days | 10 Days | 15 Days | 25 Days | 1010 Days | 559 Days |
| Ratio of Units in Building | 8% | 44% | 33% | 16% | 1% | 1% |
Transactions vs Inventory
Total number of units listed and leased in King West
