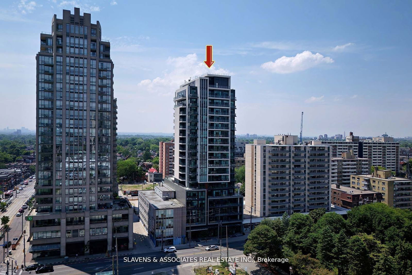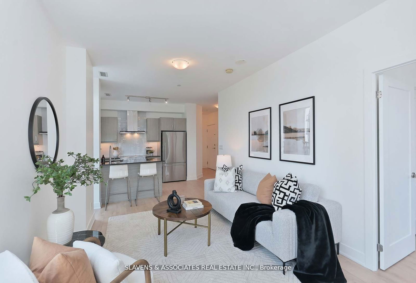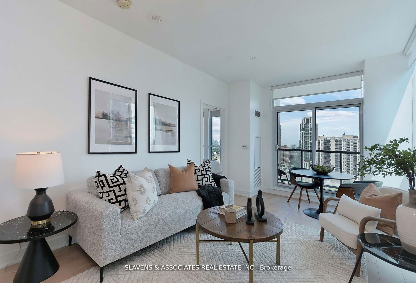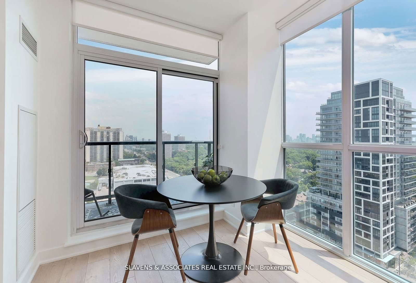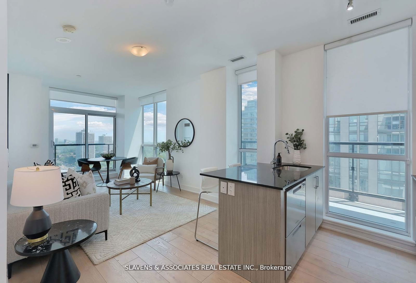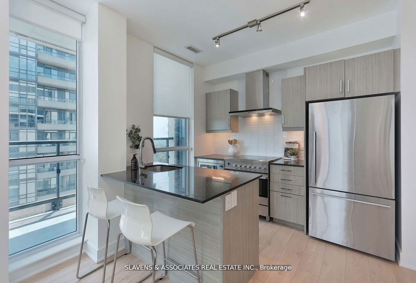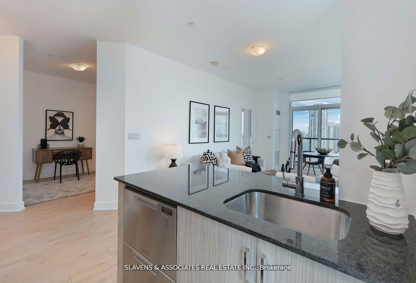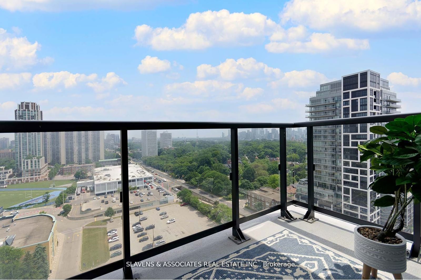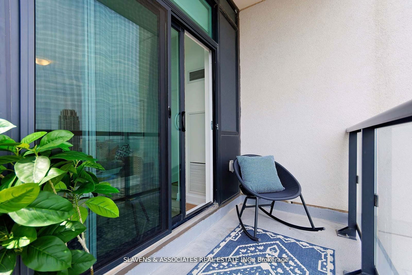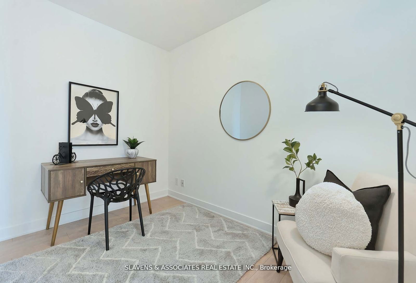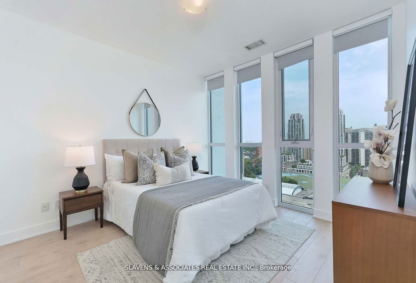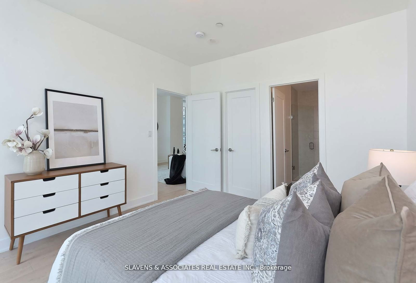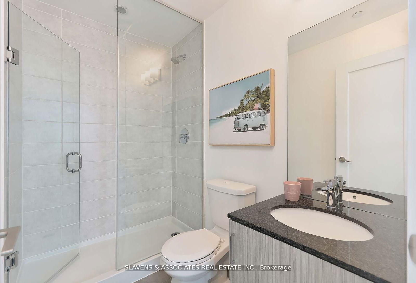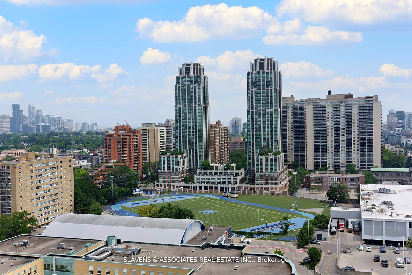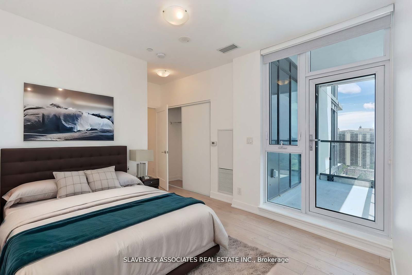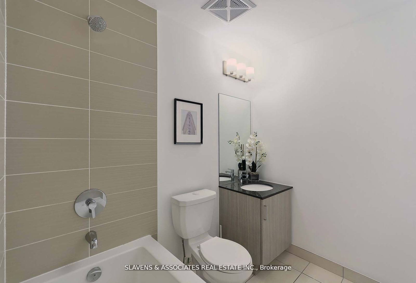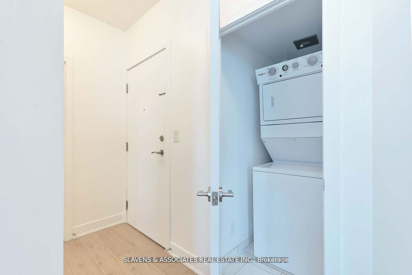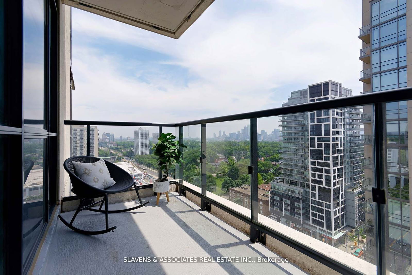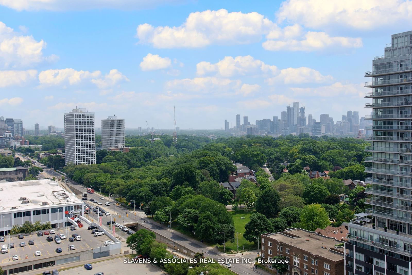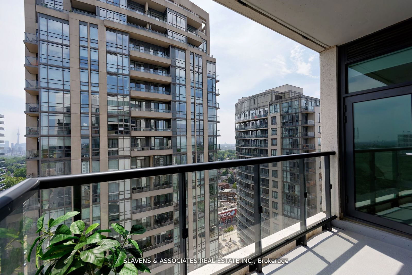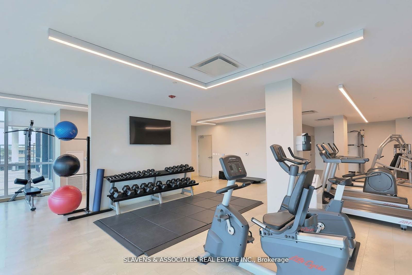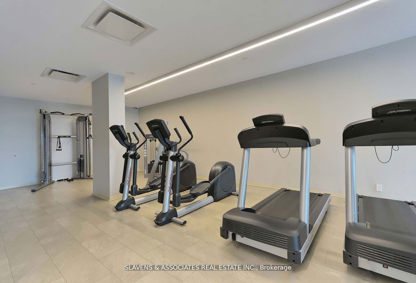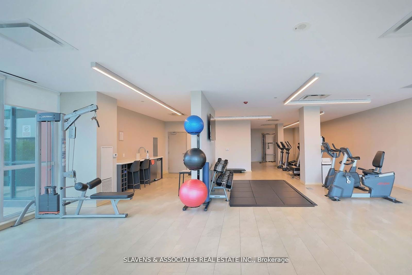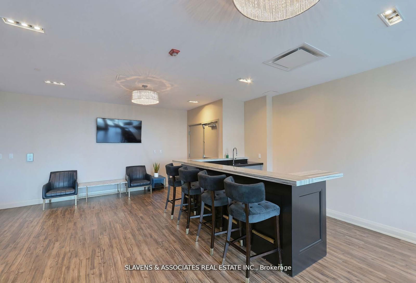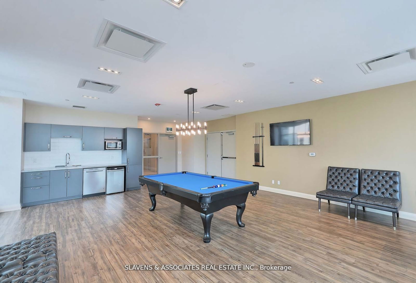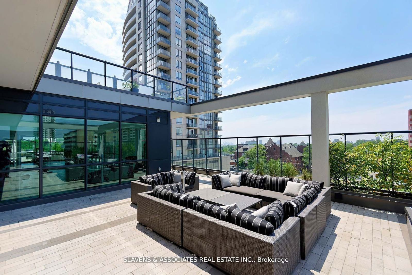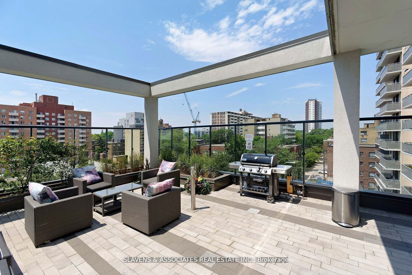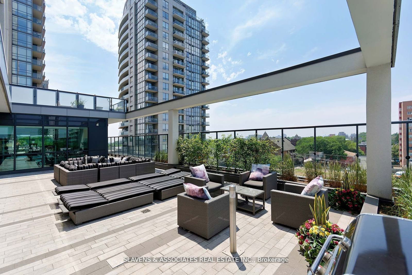1604 - 1486 Bathurst St
Listing History
Unit Highlights
Utilities Included
Utility Type
- Air Conditioning
- Central Air
- Heat Source
- Gas
- Heating
- Heat Pump
Room Dimensions
About this Listing
Welcome to this sun-filled, 927 sq ft 2-bed+den/2-bath corner suite nestled in the heart of bustling St. Clair West. Located in a safe, boutique building, this spacious gem is just steps from the subway, trendy cafes, top-notch restaurants, Wychwood Barns, parks, and fantastic shopping--all situated in this welcoming, high-demand residential midtown neighborhood. Enjoy the convenience of city life without ever needing a car! This stunning condo boasts two balconies with breathtaking, unobstructed skyline views, capturing the CN Tower, Lake Ontario, and the sunrise. With a dedicated office perfect for remote work or as a guest room, new laminate floors, freshly painted walls, and floor-to-ceiling windows, this open-concept suite shines. The gourmet kitchen features a sleek island and stainless steel appliances, including a fridge, stove, dishwasher, and hood fan .Additional building amenities include a gym, concierge, full security, and a party room. Plus, this suite comes with one parking space and a locker. Step onto your private balcony this summer and savor Toronto's iconic views. Whether you are a first time buyer, couple or small family looking for great space in a perfect Toronto community, this one is an Unbelievable opportunity.
slavens & associates real estate inc.MLS® #C11912723
Amenities
Explore Neighbourhood
Similar Listings
Demographics
Based on the dissemination area as defined by Statistics Canada. A dissemination area contains, on average, approximately 200 – 400 households.
Price Trends
Maintenance Fees
Building Trends At The Barrington Condos
Days on Strata
List vs Selling Price
Offer Competition
Turnover of Units
Property Value
Price Ranking
Sold Units
Rented Units
Best Value Rank
Appreciation Rank
Rental Yield
High Demand
Transaction Insights at 1486 Bathurst Street
| 1 Bed | 1 Bed + Den | 2 Bed | 2 Bed + Den | 3 Bed | 3 Bed + Den | |
|---|---|---|---|---|---|---|
| Price Range | No Data | No Data | $675,000 | No Data | No Data | No Data |
| Avg. Cost Per Sqft | No Data | No Data | $952 | No Data | No Data | No Data |
| Price Range | $2,200 - $2,400 | $2,450 - $2,750 | $3,150 - $3,500 | $3,599 - $3,900 | No Data | No Data |
| Avg. Wait for Unit Availability | 316 Days | 478 Days | 138 Days | 775 Days | No Data | 758 Days |
| Avg. Wait for Unit Availability | 46 Days | 86 Days | 62 Days | 193 Days | No Data | No Data |
| Ratio of Units in Building | 32% | 19% | 36% | 9% | 2% | 4% |
Transactions vs Inventory
Total number of units listed and leased in Humewood | Cedarvale
