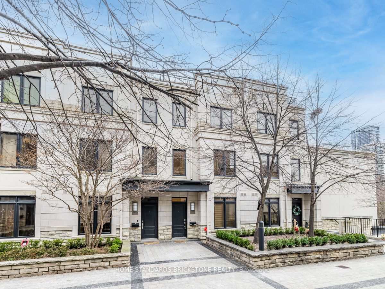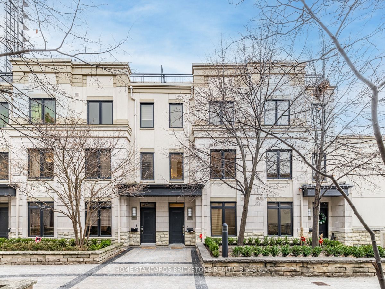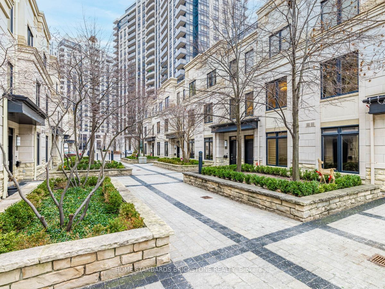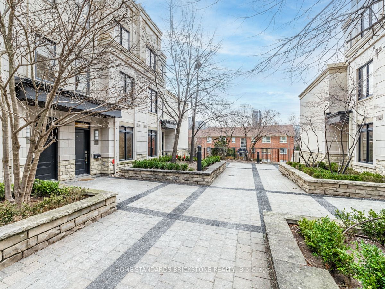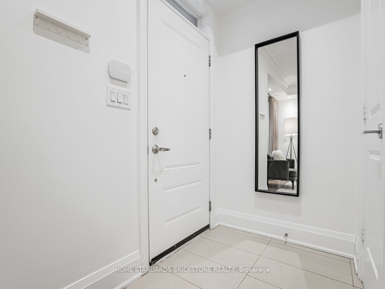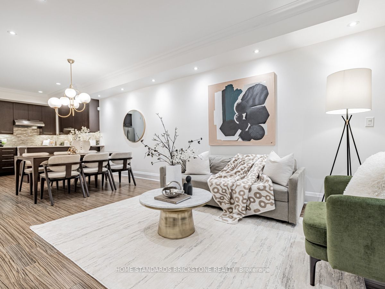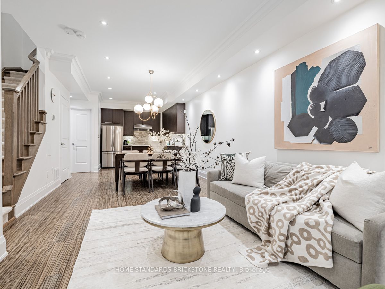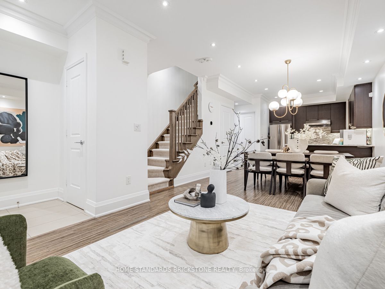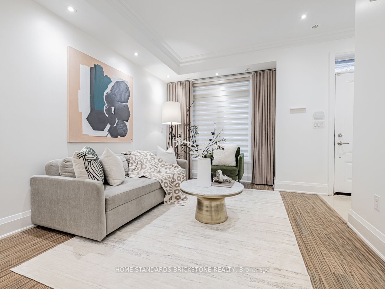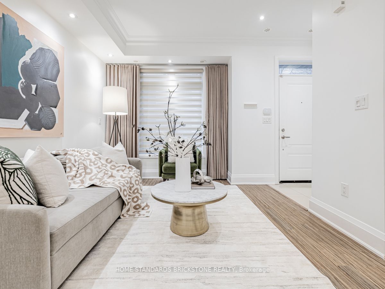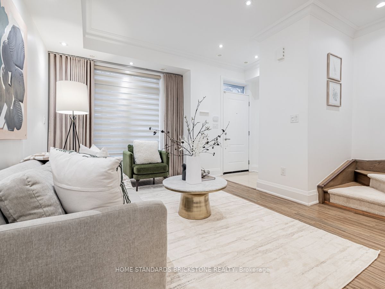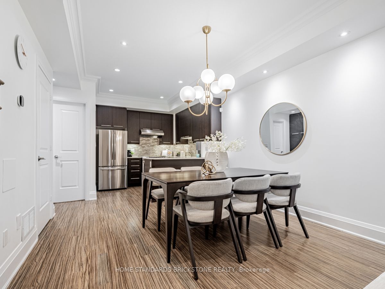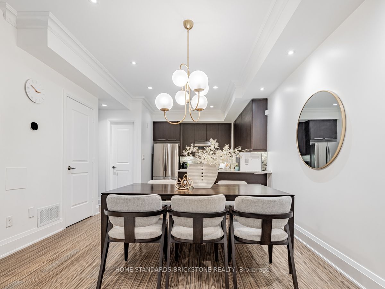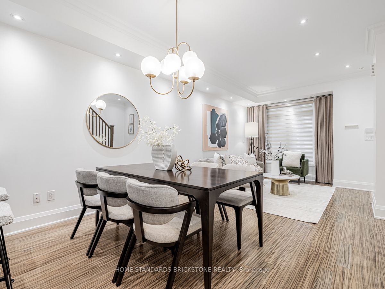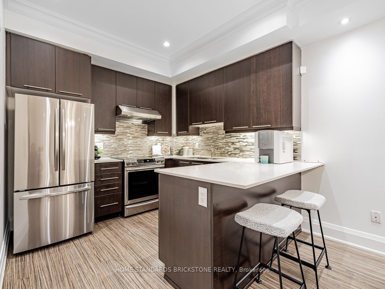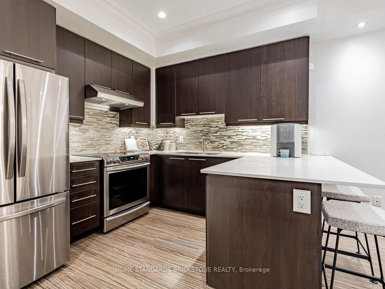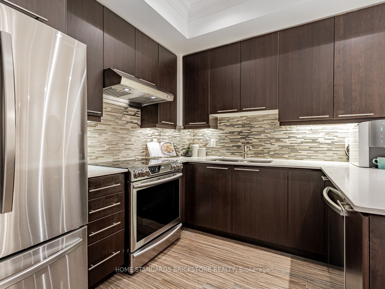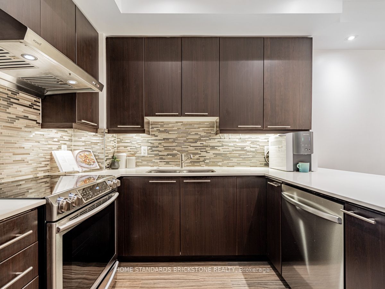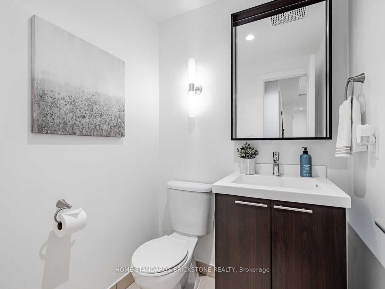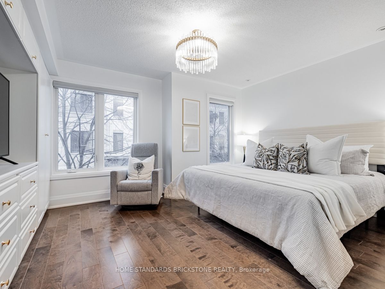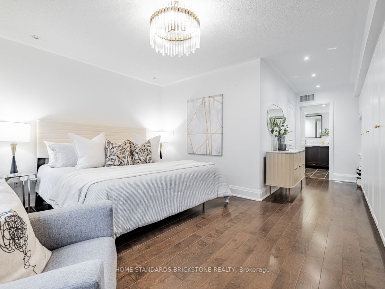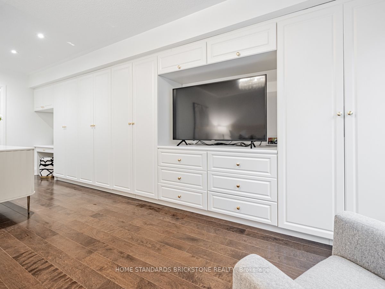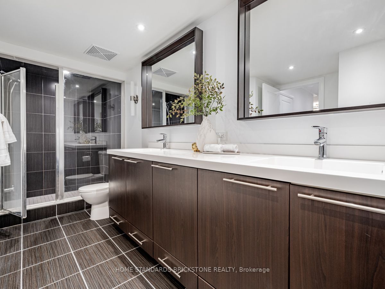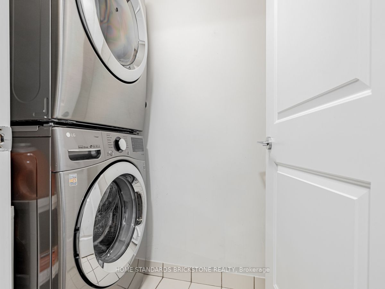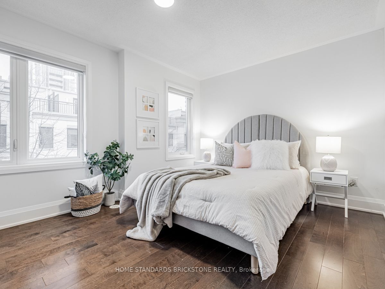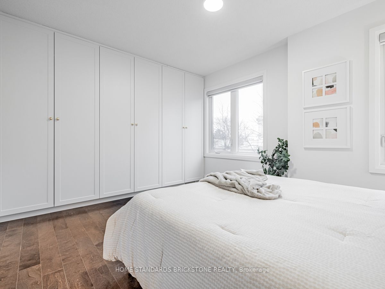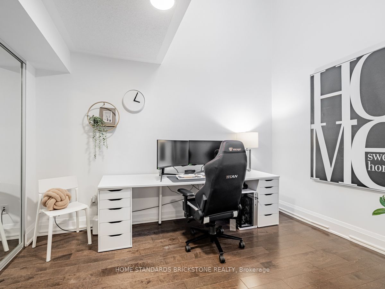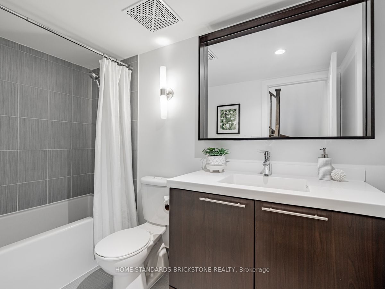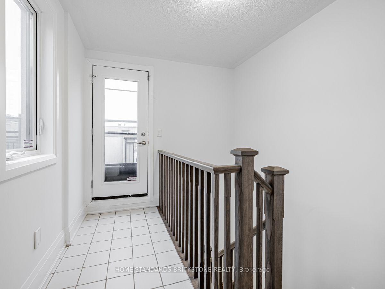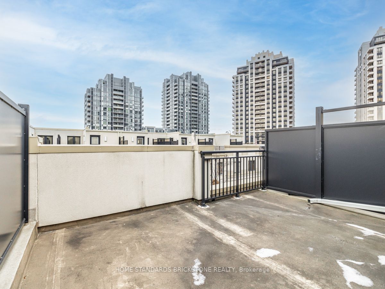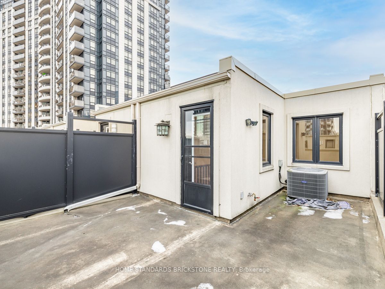TH17 - 7 OAKBURN Cres
Listing History
Unit Highlights
Maintenance Fees
Utility Type
- Air Conditioning
- Central Air
- Heat Source
- Gas
- Heating
- Forced Air
Room Dimensions
About this Listing
Discover Urban Luxury In This Modern Tridel-Built Townhome, Perfectly Situated In A Highly Sought-After North York Location. Boasting An Elegant Design And Thoughtful Upgrades, This Stunning Home Features 9-Ft Ceilings On The Main Floor With Beautifully Crafted Crown Mouldings And Plenty Of Pot Lights. The Open-Concept Kitchen Includes A Stylish Breakfast Bar, Ceramic Backsplash, Upgraded Cabinets, And A Countertop Complete With A Convenient Pantry. The Primary And Second Bedrooms Are Equipped With Custom Built-In Wall Closets, While The Third Room Features A 17-Foot High Ceiling And A Window. Entertain On Your Spacious Private Rooftop Terrace, Equipped With A BBQ Hookup. This Property Also Comes With Two Owned Parking Spots For Added Convenience. Enjoy A Premium Lifestyle With Walking Access To Sheppard Subway Station, TTC, Parks, And A Variety Of Restaurants. Close To Major Highways And All The Best Amenities North York Has To Offer, This Home Is The Perfect Blend Of Modern Living And Unparalleled Convenience. This Gem Wont Last LongBook Your Showing Today!
home standards brickstone realtyMLS® #C11918751
Amenities
Explore Neighbourhood
Similar Listings
Demographics
Based on the dissemination area as defined by Statistics Canada. A dissemination area contains, on average, approximately 200 – 400 households.
Price Trends
Maintenance Fees
Building Trends At 115 Harrison Garden Townhomes
Days on Strata
List vs Selling Price
Or in other words, the
Offer Competition
Turnover of Units
Property Value
Price Ranking
Sold Units
Rented Units
Best Value Rank
Appreciation Rank
Rental Yield
High Demand
Transaction Insights at 115 Harrison Garden Boulevard
| 2 Bed | 2 Bed + Den | 3 Bed | 3 Bed + Den | |
|---|---|---|---|---|
| Price Range | No Data | No Data | No Data | No Data |
| Avg. Cost Per Sqft | No Data | No Data | No Data | No Data |
| Price Range | No Data | No Data | $3,900 - $4,480 | No Data |
| Avg. Wait for Unit Availability | No Data | 778 Days | 47 Days | 500 Days |
| Avg. Wait for Unit Availability | 1134 Days | 350 Days | 50 Days | No Data |
| Ratio of Units in Building | 2% | 5% | 88% | 7% |
Transactions vs Inventory
Total number of units listed and sold in Willowdale
