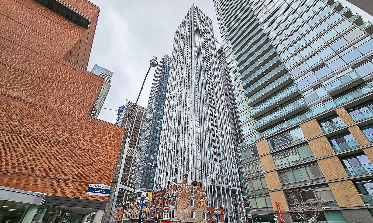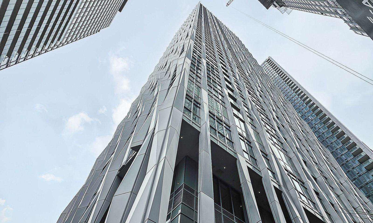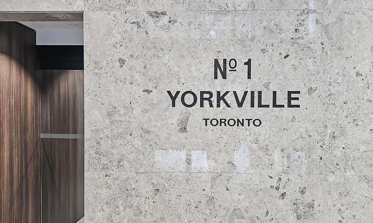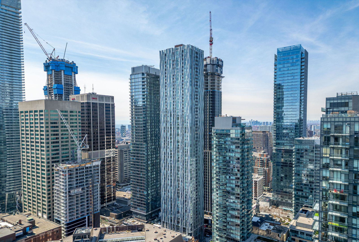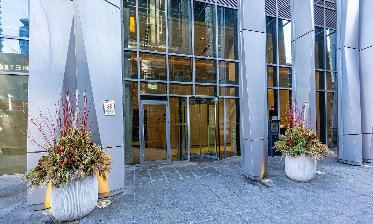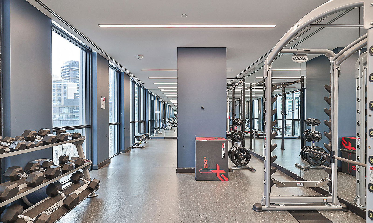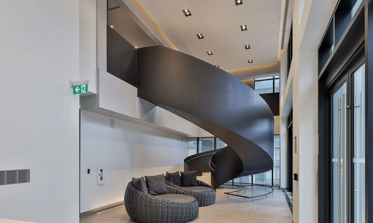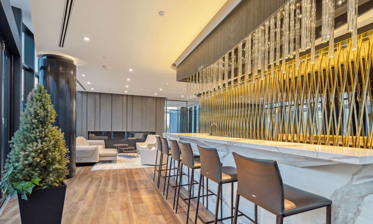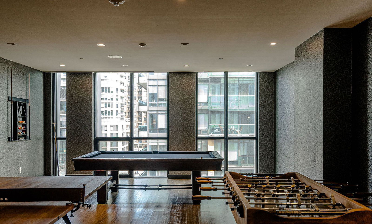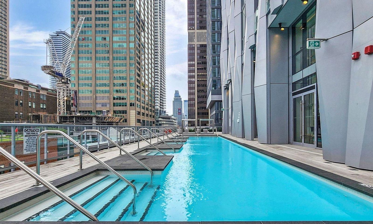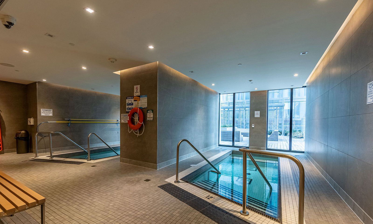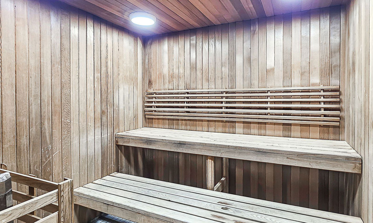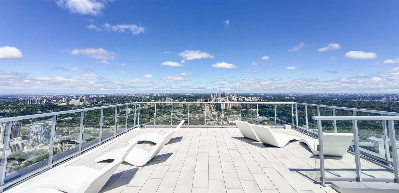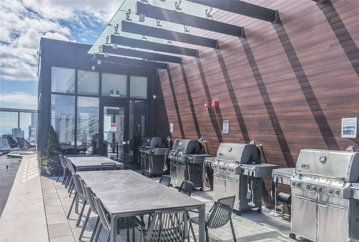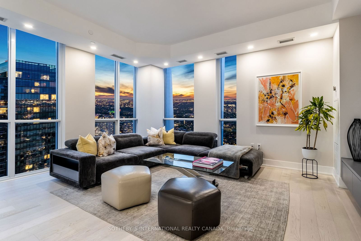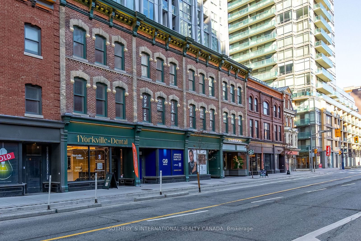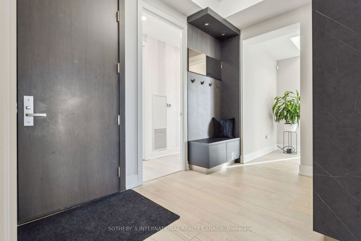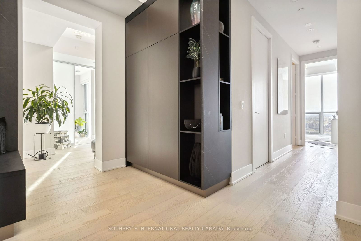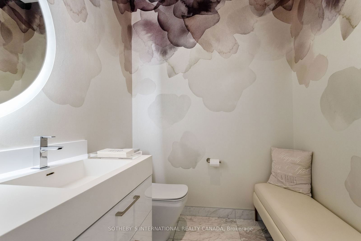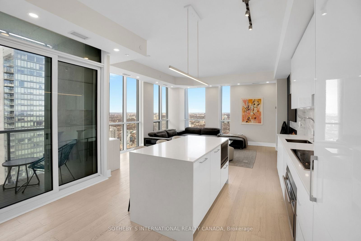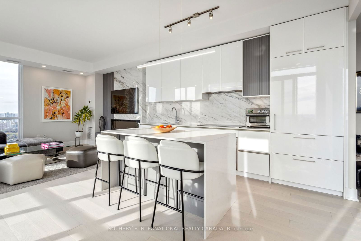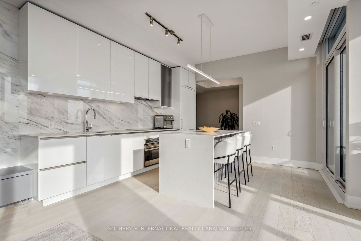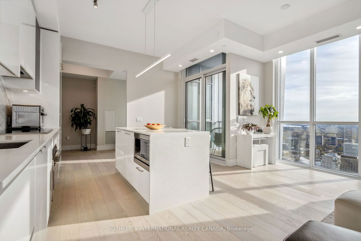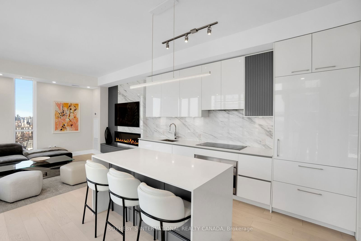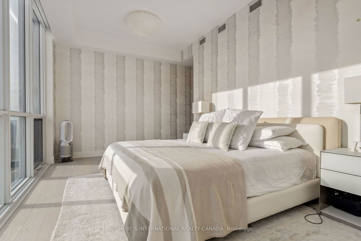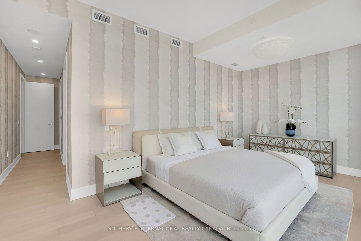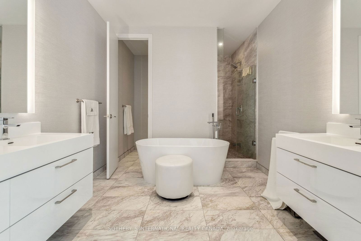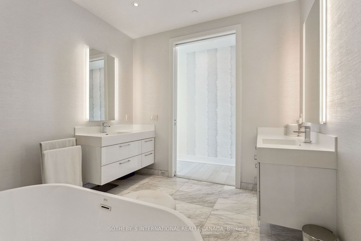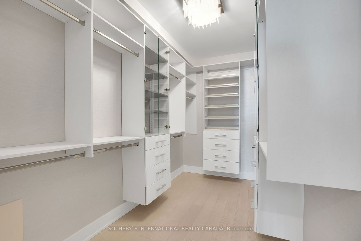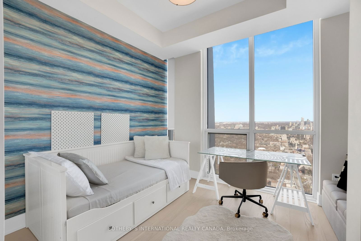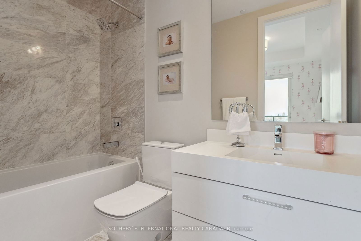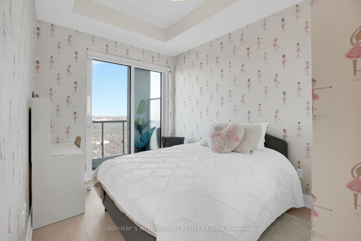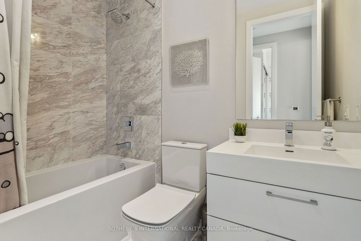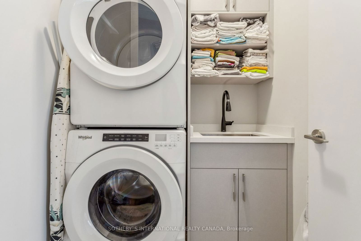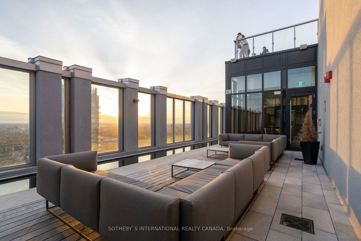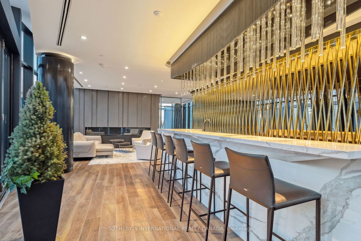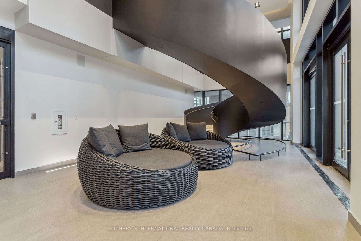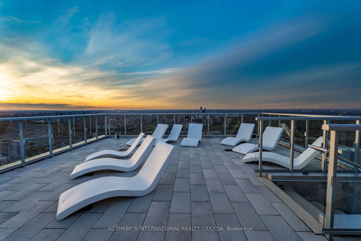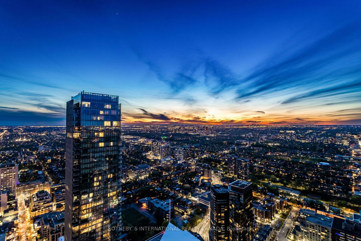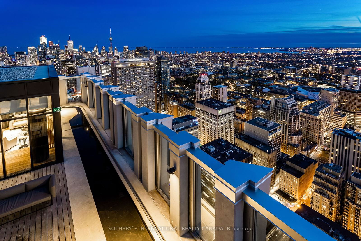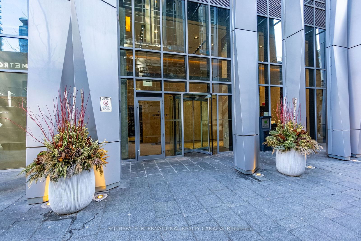Building Details
Listing History for 1 Yorkville Condos
Amenities
Maintenance Fees
About 1 Yorkville Avenue — 1 Yorkville Condos
Set on a prominent corner of the modish Yorkville neighbourhood, where its namesake street meets Yonge, the One Yorkville Condos boast one of the most distinguished addresses in the neighbourhood. When the acclaimed development team of Bazis and Plaza took on the task of creating residences this condo, they knew a name like the One Yorkville Condos would speak for itself.
Of course, Bazis and Plaza had high expectations to live up to, and as a result these much-anticipated condos offer more than just an enviable location: slated for completion in 2019, this building will be a unique architectural landmark. Resembling a gift (perhaps wrapped for residents and passersby to both enjoy), the 58-storey condo has Rosario Varacalli and ERA Architects to thank for their innovative design.
Taking advantage of the way light hits this soaring tower, the architecture plays with shadow: clad in horizontal metallic ribbons, private balconies also inhabit every side of the building. Most surprisingly is the white colour of the One Yorkville Condos’ façade, catching eyes with both texture and brightness.
Residents also have access to an exciting array of amenities. This includes a designated amenities area on the 4th and 5th floors that boasts a fitness and a spa, outdoor swimming pools, hot and cold plunges, steam rooms, state-of-the-art exercise equipment, and even studios for crossfit and yoga. A common area can also be found on the building’s uppermost level. This space is home to multiple party rooms, a multi-media lounge, and a common outdoor terrace with barbecues, a fireside lounge area, and a spacious sun deck.
The Suites
The One York Condos is home to 577 suites, meaning prospective buyers won’t have to fight tooth and nail for Toronto condos for sale that hardly ever appear on the market. Designed to house a variety of buyers and their families, these suites consist of a variety of floor plans: one bedroom units with additional dens or media rooms begin at around 450 square feet, two bedroom units start at 700, and three bedrooms plus den homes span approximately 900 to 1,800.
While all of the condos floor plans feature private balconies with excellent views, the highlight of these homes are definitely found inside: each of these open-concept suites features many floor-to-ceiling windows, letting in an abundance of natural light. Additionally, interiors are finished with warm hardwood flooring and modern European-style kitchens.
The Neighbourhood
While the surrounding neighbourhood is renowned for its high-end designer shopping, a variety of nearby eateries caters to many price-points. From fine dining and upscale cafés to affordable pub fare and popular franchises, those living at 1 Yorkville have their pick, any day of the week.
The One Yorkville Condos also sits right across the street from the Toronto Reference Library. This free public resource attracts all sorts of individuals from around the city – photographers and artists as much as researchers and bookworms. Even architecture fans visit the Reference Library to gawk at to the distinctive interior atrium, designed by Canadian architect Raymond Moriyama.
Transportation
The Hudson’s Bay Centre is also across the street from the building, a grand shopping mall that doubles as an access point for Bloor-Yonge Station. A major hub where commuters can reach both the east-west running Bloor-Danforth line and the Yonge-University-Spadina line.
Alternatively, residents who prefer to drive have many routes to choose from to quickly escape downtown Toronto. While Bloor extends east and west across much of the city, Davenport Road, just the north of the building, is often less congested. Bloor is best for those looking to reach a highway, though: driving east along this major arterial road leads to an on-ramp for the Don Valley Parkway in less than ten minutes.
Reviews for 1 Yorkville Condos
No reviews yet. Be the first to leave a review!
 9
9Listings For Sale
Interested in receiving new listings for sale?
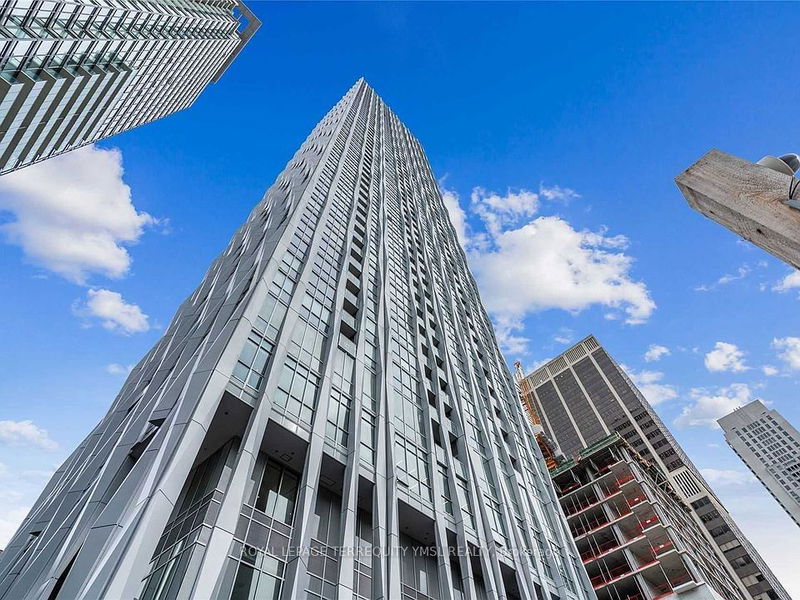
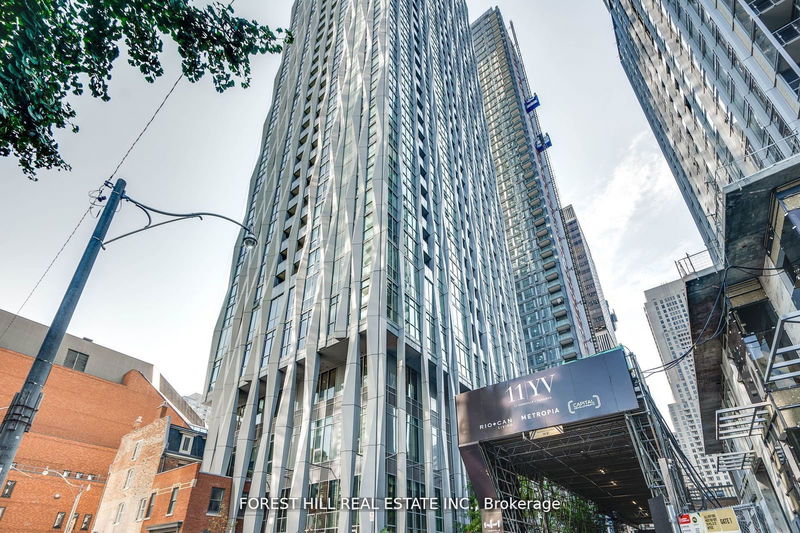
Price Increase: $35,000 (Jan 8)
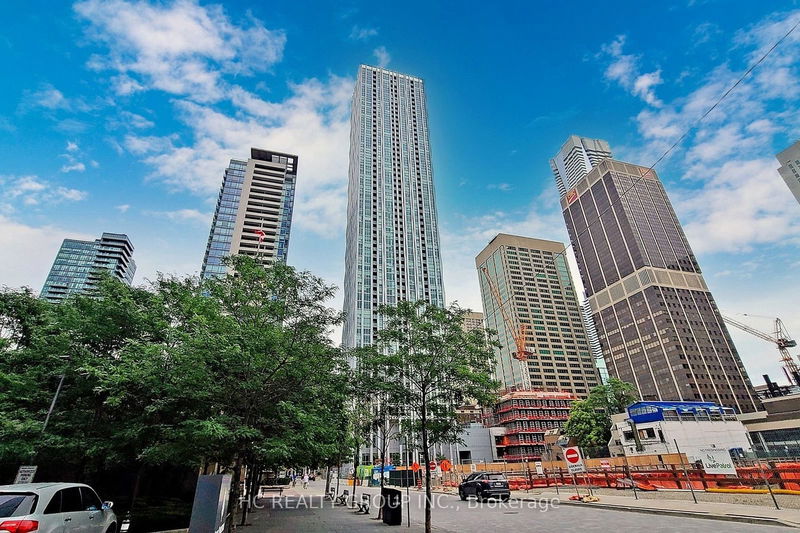
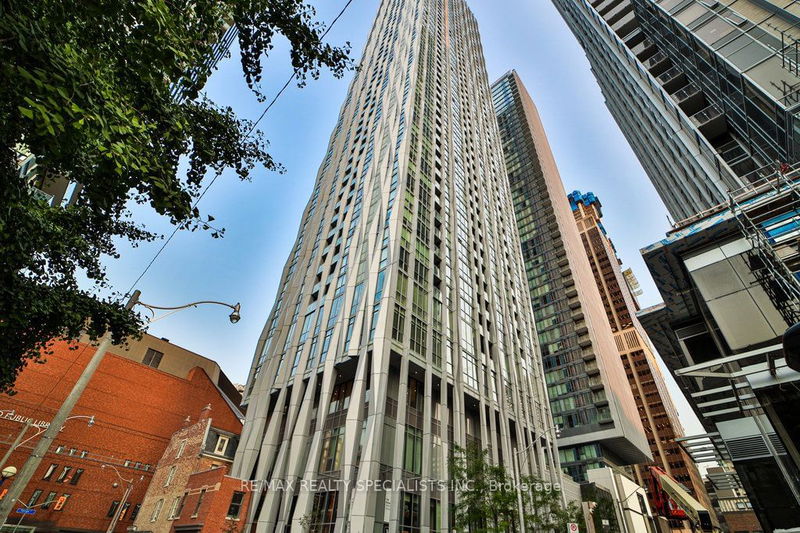
Price Cut: $101,112 (Jan 17)
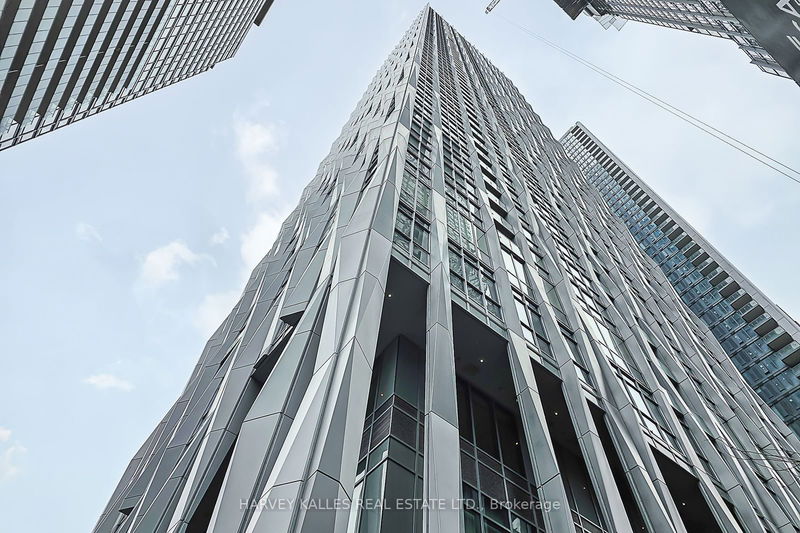
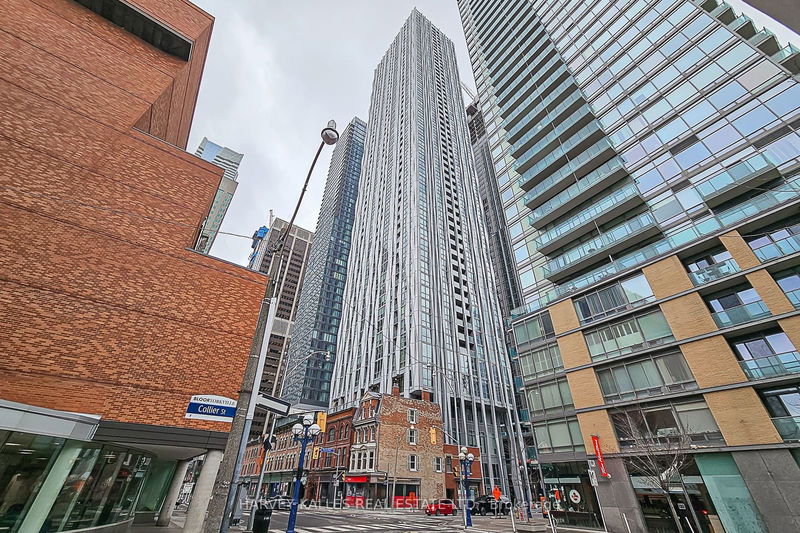
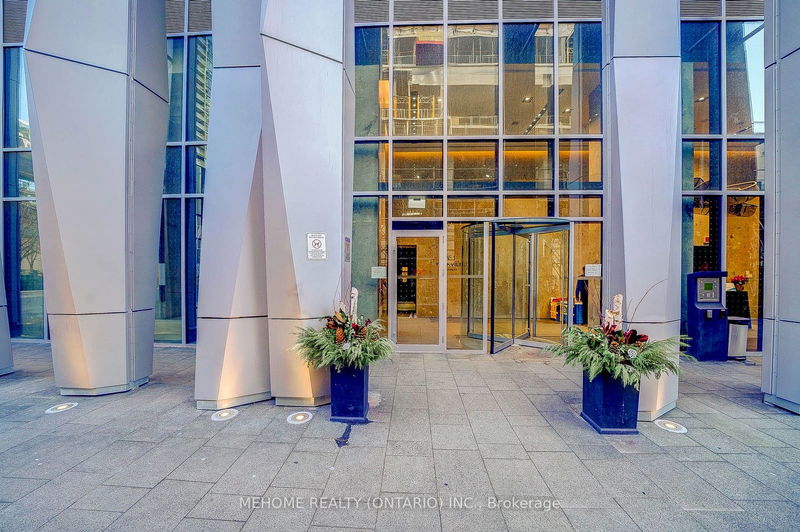
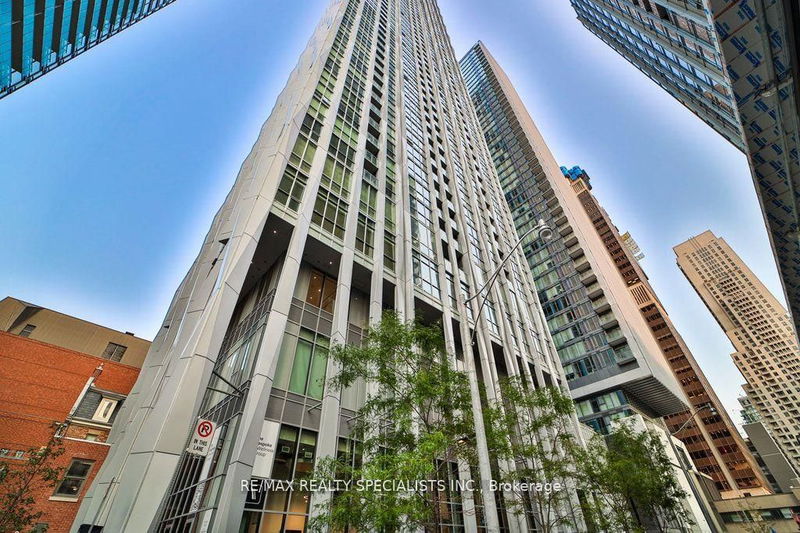
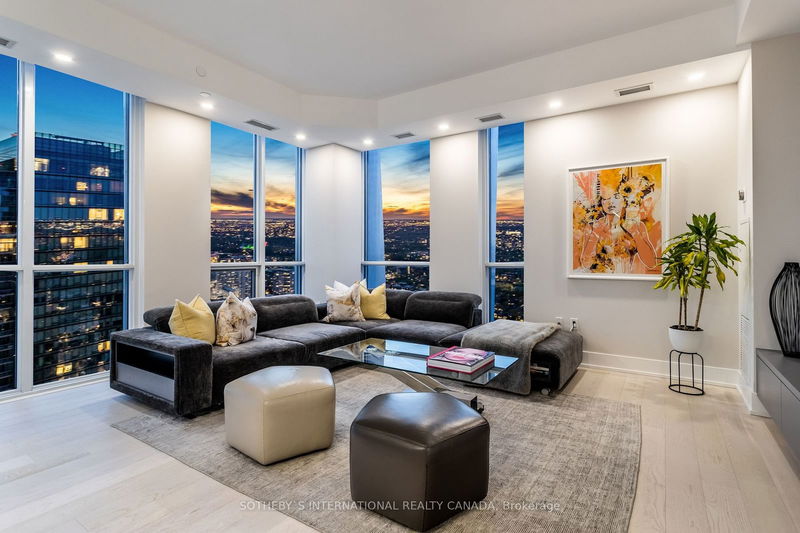
 18
18Listings For Rent
Interested in receiving new listings for rent?
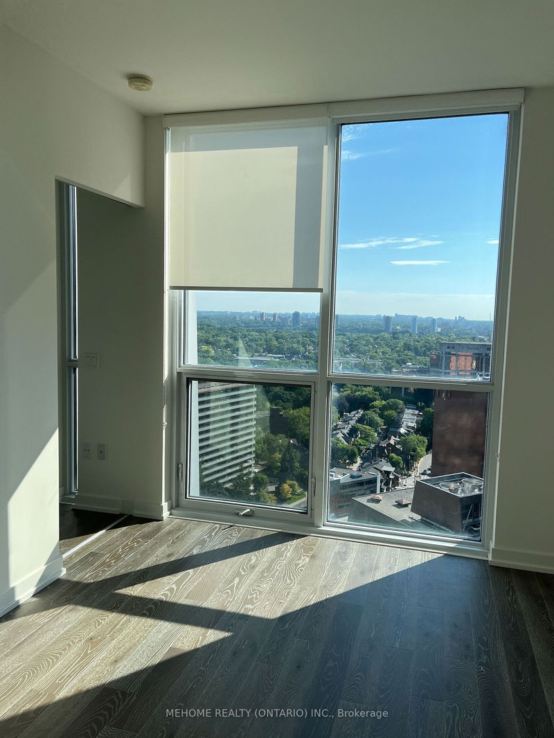
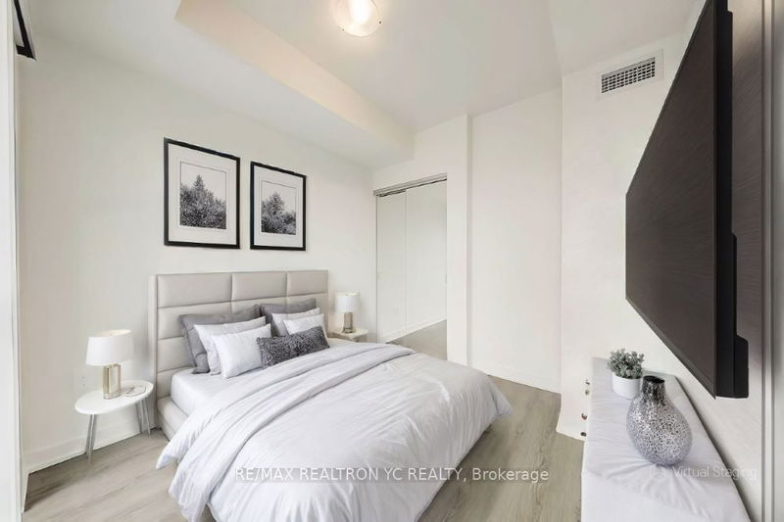
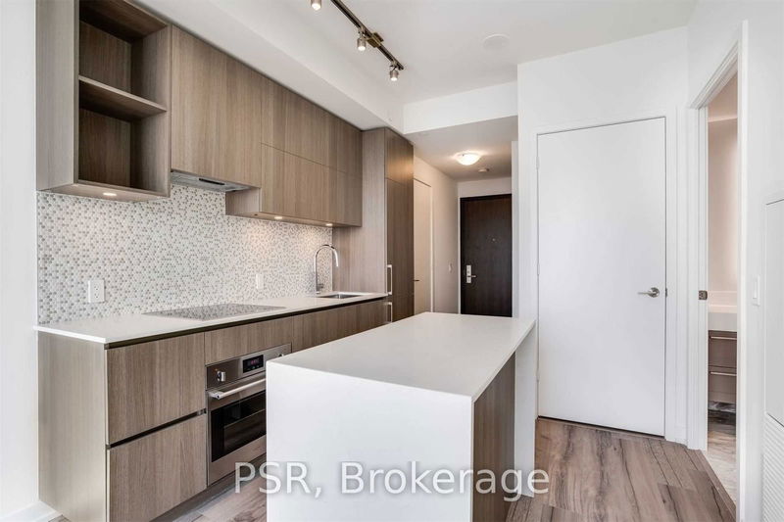
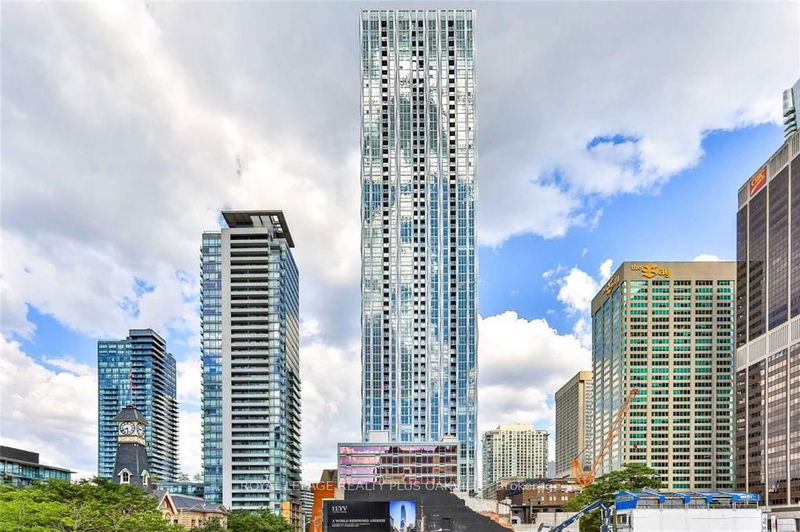
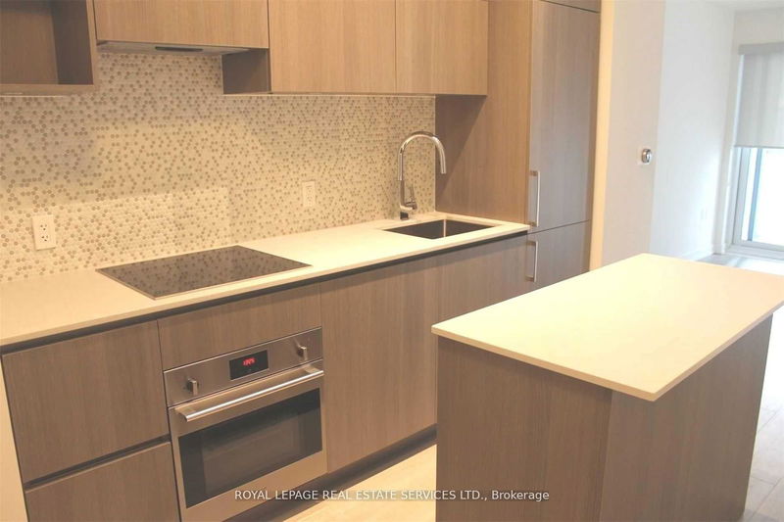
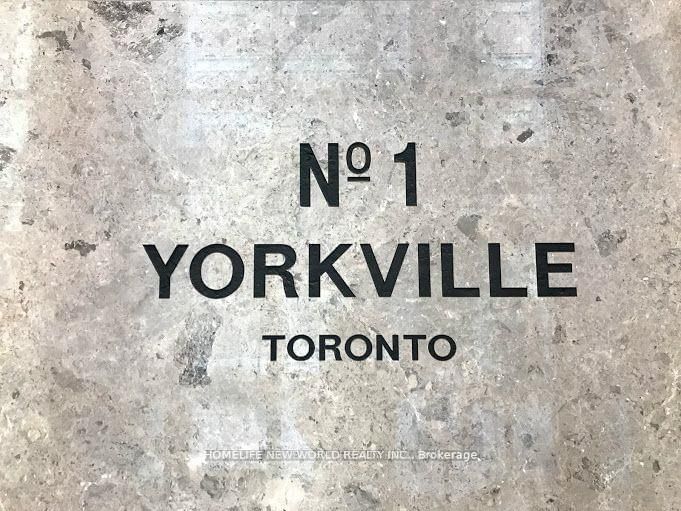
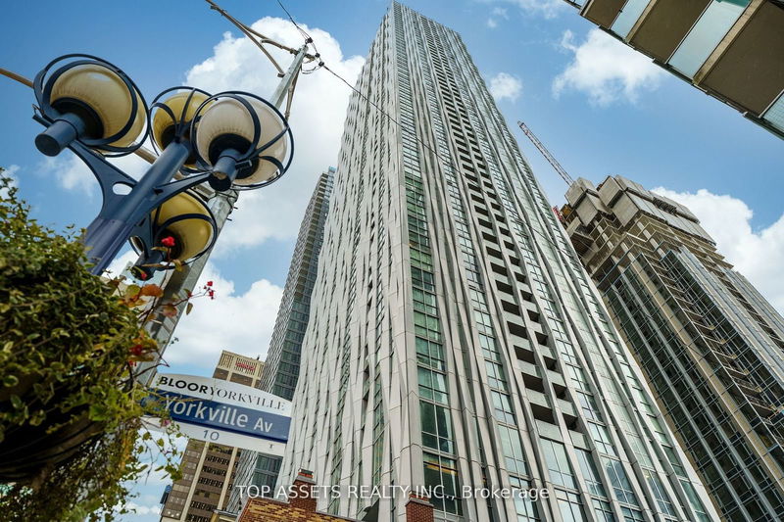
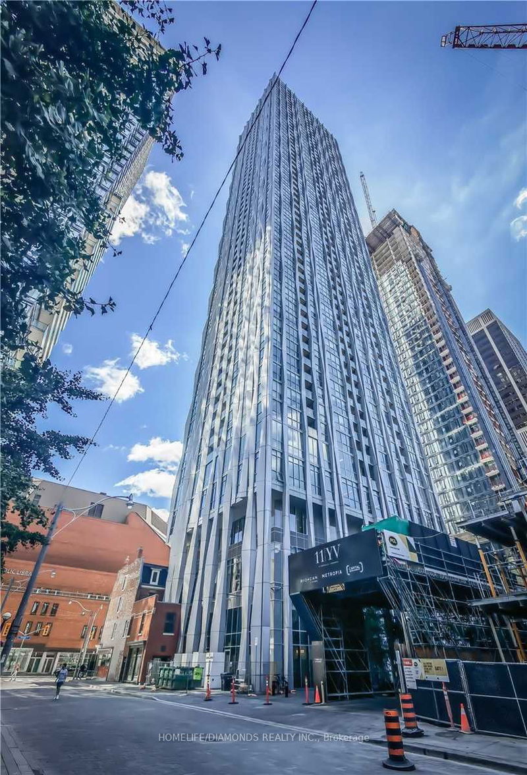
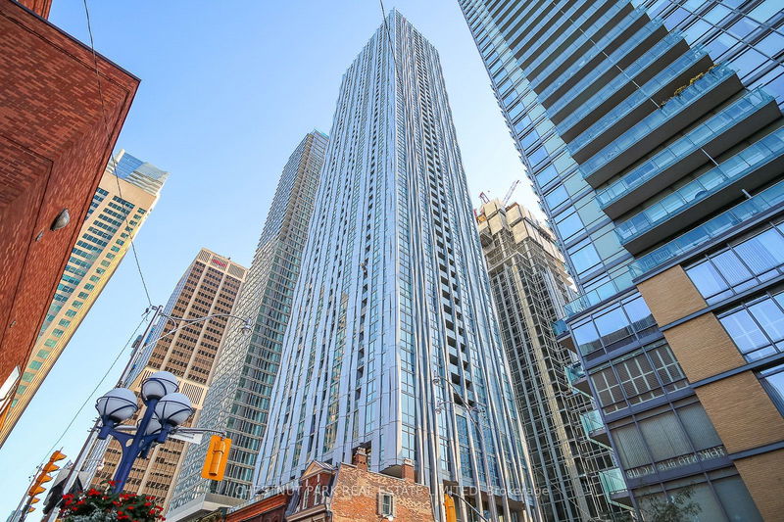
Price Cut: $300 (Jan 8)
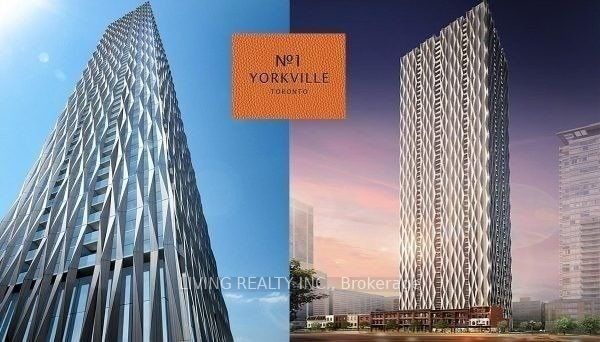

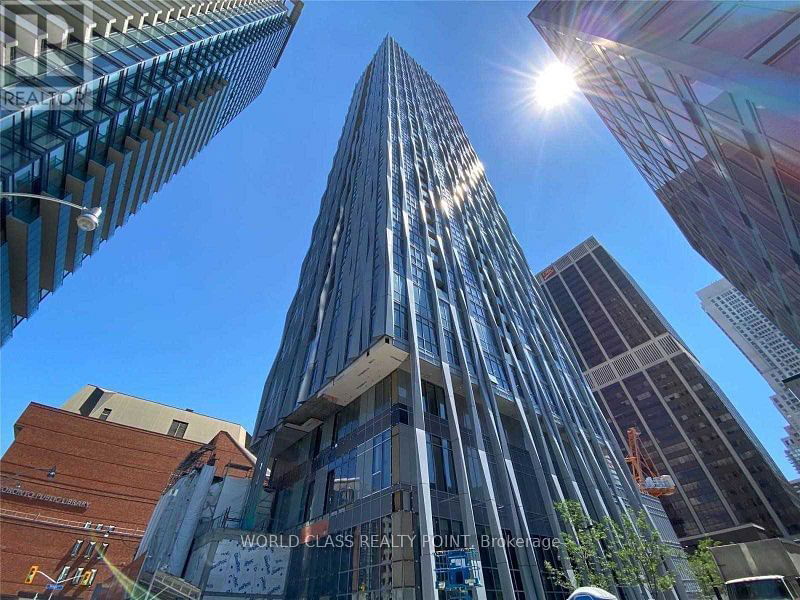
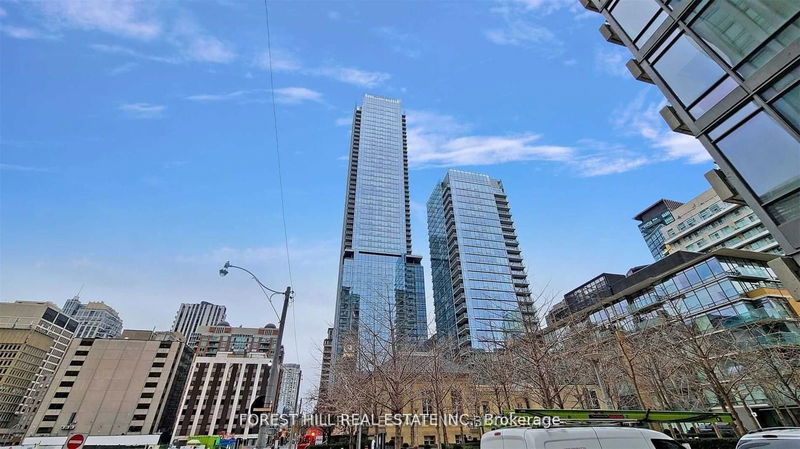
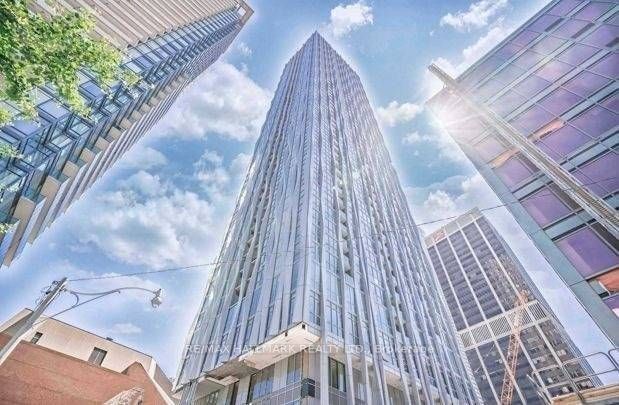
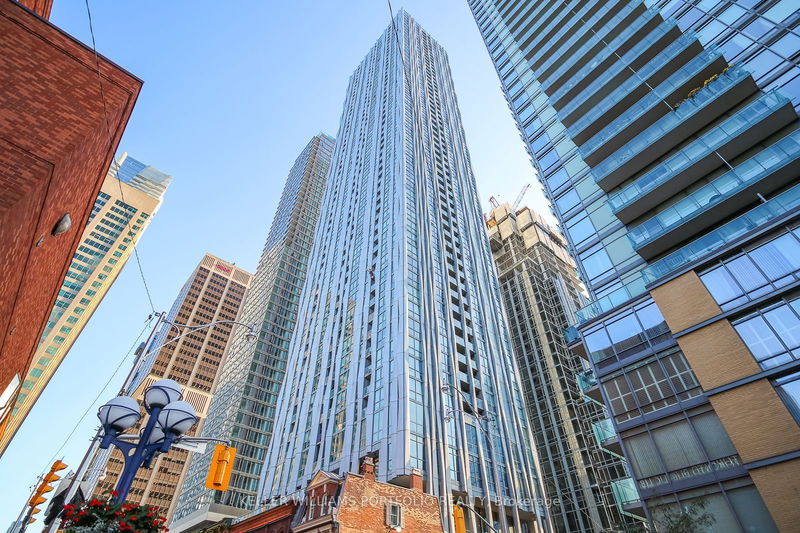
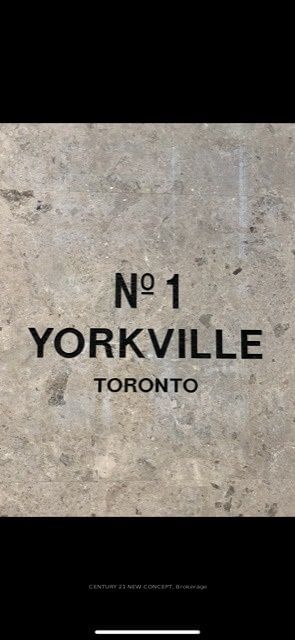
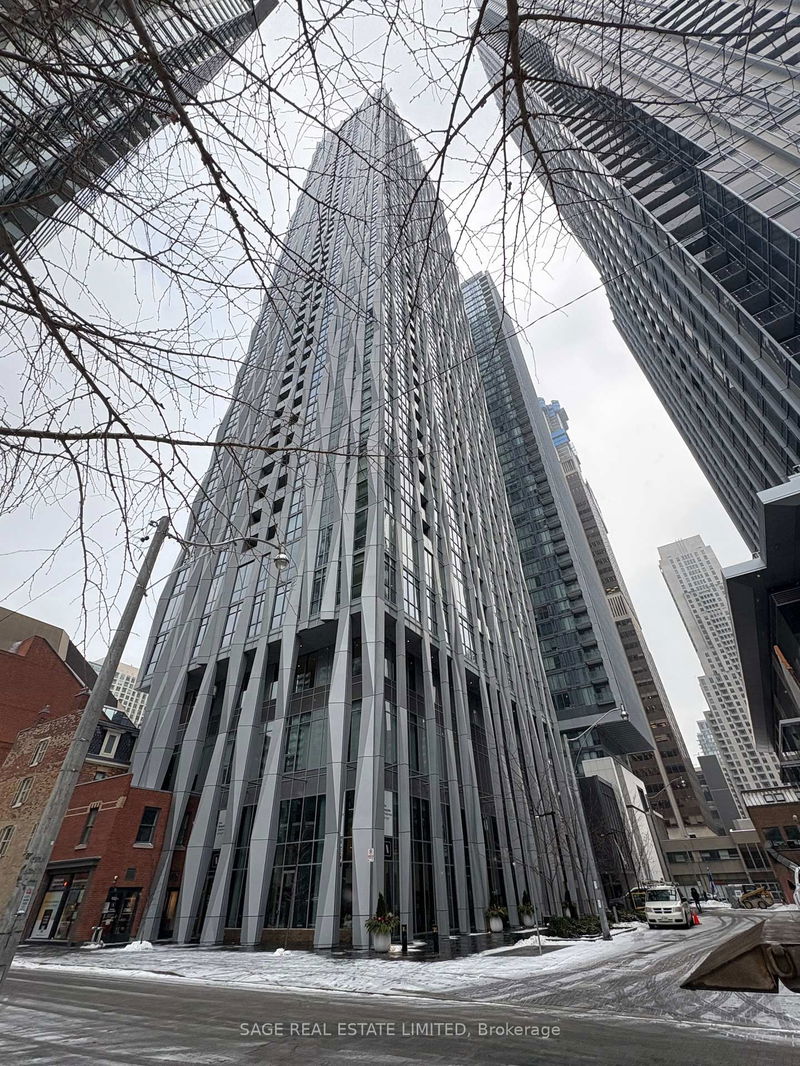
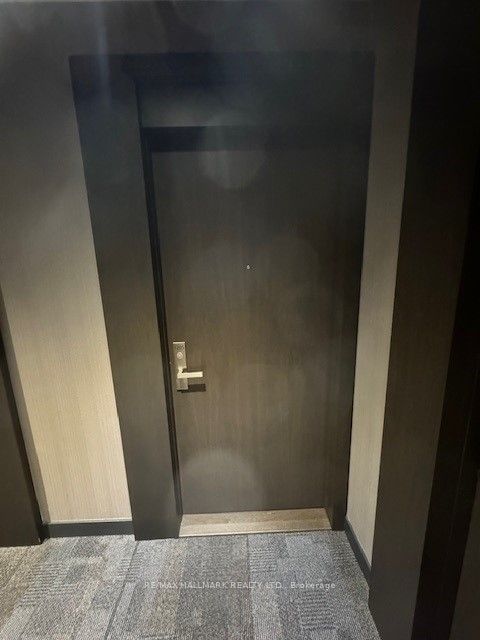
Explore Yorkville
Similar condos
Demographics
Based on the dissemination area as defined by Statistics Canada. A dissemination area contains, on average, approximately 200 – 400 households.
Price Trends
Maintenance Fees
Building Trends At 1 Yorkville Condos
Days on Strata
List vs Selling Price
Offer Competition
Turnover of Units
Property Value
Price Ranking
Sold Units
Rented Units
Best Value Rank
Appreciation Rank
Rental Yield
High Demand
Transaction Insights at 1 Yorkville Avenue
| Studio | 1 Bed | 1 Bed + Den | 2 Bed | 2 Bed + Den | 3 Bed | 3 Bed + Den | |
|---|---|---|---|---|---|---|---|
| Price Range | No Data | $598,000 - $645,000 | $681,800 - $835,000 | $808,000 - $1,570,000 | $1,395,000 | $1,160,000 - $1,750,000 | No Data |
| Avg. Cost Per Sqft | No Data | $1,317 | $1,416 | $1,338 | $1,189 | $1,430 | No Data |
| Price Range | No Data | $2,200 - $2,900 | $2,450 - $3,500 | $2,850 - $5,600 | $5,150 - $10,000 | $3,500 - $6,870 | $15,000 |
| Avg. Wait for Unit Availability | No Data | 78 Days | 33 Days | 40 Days | 338 Days | 135 Days | No Data |
| Avg. Wait for Unit Availability | 2 Days | 7 Days | 5 Days | 11 Days | 134 Days | 25 Days | 283 Days |
| Ratio of Units in Building | 1% | 29% | 38% | 23% | 3% | 9% | 1% |
Unit Sales vs Inventory
Total number of units listed and sold in Yorkville
