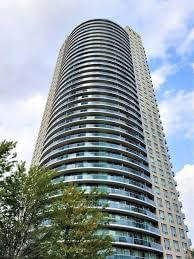804 - 80 Absolute Ave
Listing History
Unit Highlights
Utilities Included
Utility Type
- Air Conditioning
- Central Air
- Heat Source
- Gas
- Heating
- Forced Air
Room Dimensions
About this Listing
Beautiful And Luxurious Phase 3 Absolute VisionThe Club Tower Model Insight Suite Area 670 Sq. Ft With Balcony Area 42 Sq. Ft/9-Ft Ceiling/ Laminate & Dining Room/ Den/ Granite Counter Top / 6 Appliances: Self-Clean Oven, Frost-Free Fridge, Stacked Washer & Dryer / Built-In Dishwasher, Over The Range Built-In Microwave/One Parking*#13-P3 One Locker* 170-P3.PSCP 850 LEVEL 8 UNIT 4 LEVEL C UNIT13 PKG LEVEL C UNIT 170 LKR
ExtrasTenant pays hydro bills30,000 Sq. Ft Absolute Club-2 Storey Gym/Indoor Running Track/Indoor Pool And Outdoor Pool/Billiards/Party Room/Guest Suites/24-Hr Manned Gatehouse/ And More More . . . . . .
living realty inc.MLS® #W11925823
Amenities
Explore Neighbourhood
Similar Listings
Demographics
Based on the dissemination area as defined by Statistics Canada. A dissemination area contains, on average, approximately 200 – 400 households.
Price Trends
Maintenance Fees
Building Trends At Absolute Vision Condos
Days on Strata
List vs Selling Price
Offer Competition
Turnover of Units
Property Value
Price Ranking
Sold Units
Rented Units
Best Value Rank
Appreciation Rank
Rental Yield
High Demand
Transaction Insights at 80 Absolute Avenue
| 1 Bed | 1 Bed + Den | 2 Bed | 2 Bed + Den | 3 Bed + Den | |
|---|---|---|---|---|---|
| Price Range | No Data | $507,500 - $530,000 | $505,000 - $585,000 | $548,000 - $570,000 | $899,000 |
| Avg. Cost Per Sqft | No Data | $725 | $702 | $601 | $691 |
| Price Range | $2,550 | $1,250 - $2,850 | $2,500 - $2,995 | $2,899 - $3,250 | No Data |
| Avg. Wait for Unit Availability | 663 Days | 21 Days | 28 Days | 99 Days | 458 Days |
| Avg. Wait for Unit Availability | 1670 Days | 17 Days | 16 Days | 83 Days | No Data |
| Ratio of Units in Building | 2% | 44% | 43% | 12% | 2% |
Transactions vs Inventory
Total number of units listed and leased in Downtown Core

