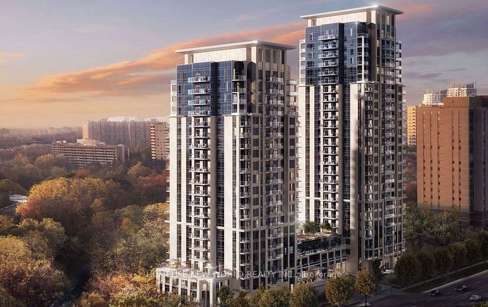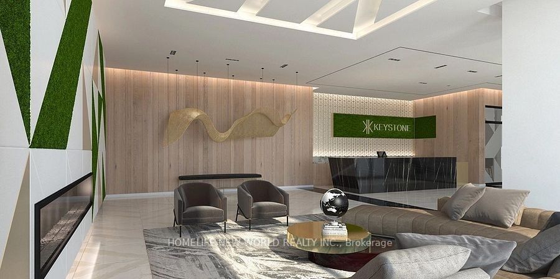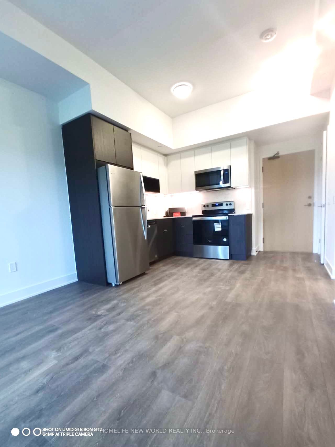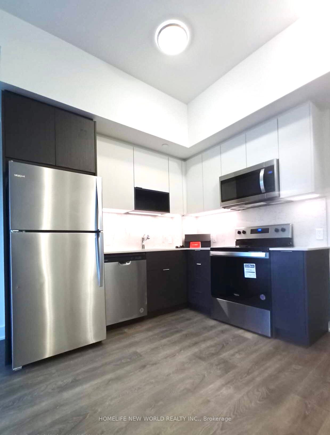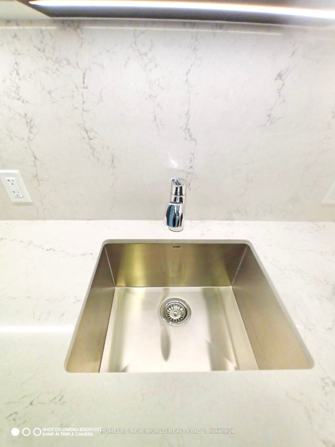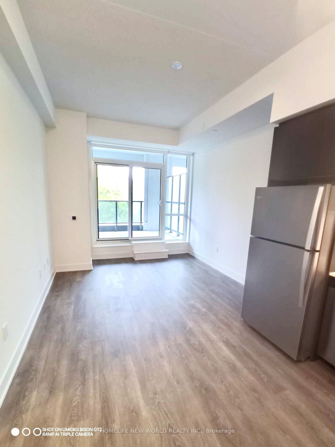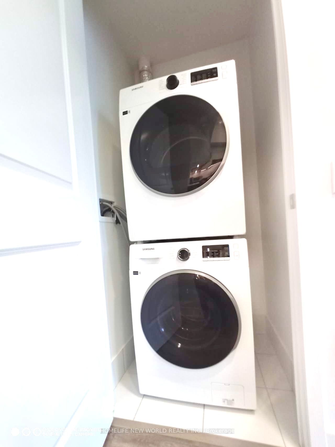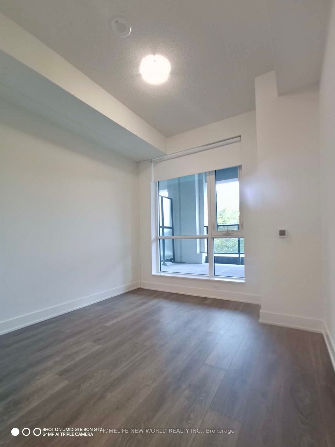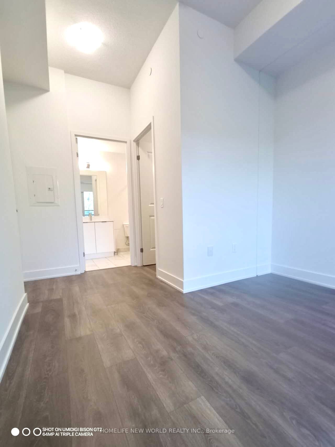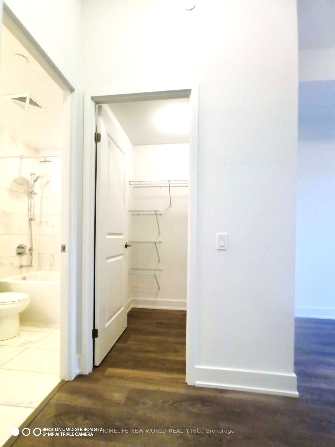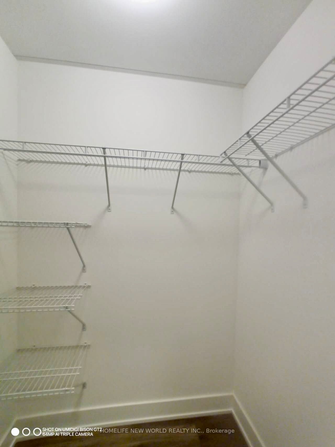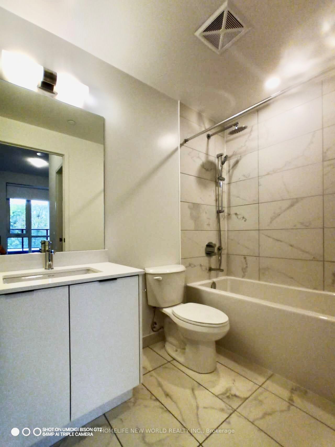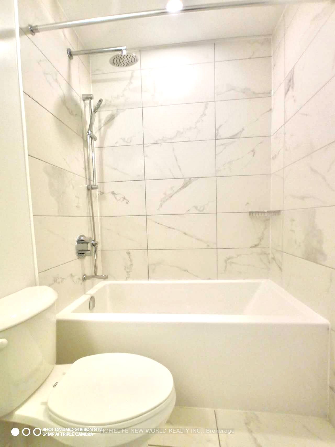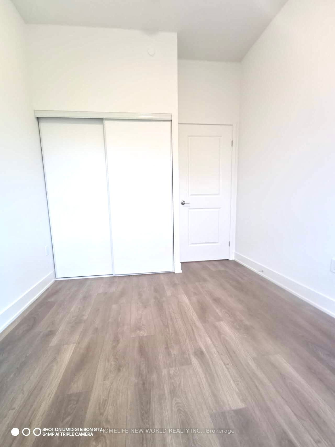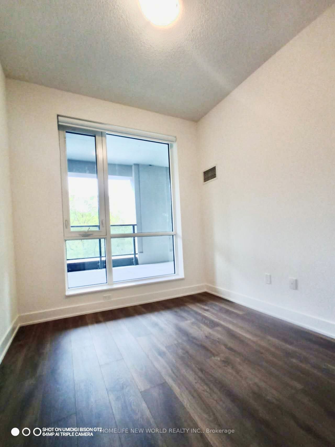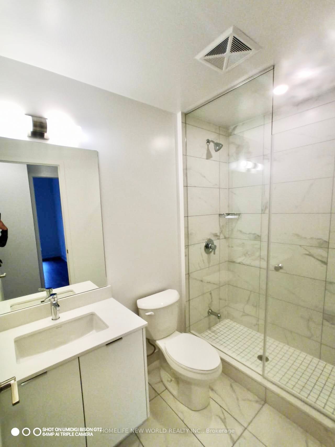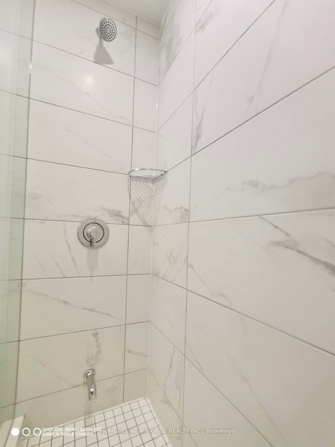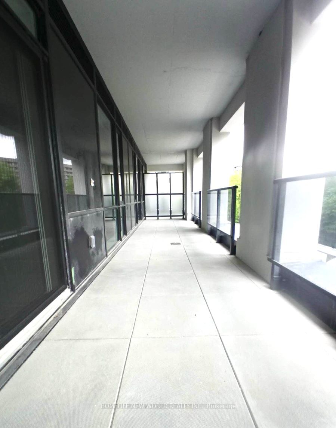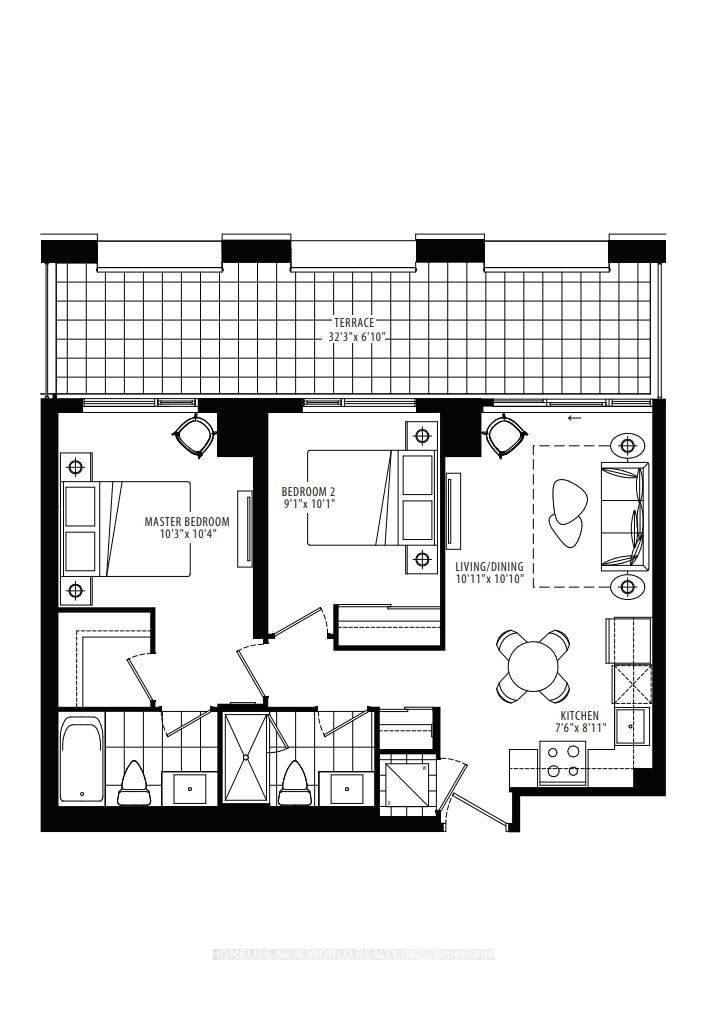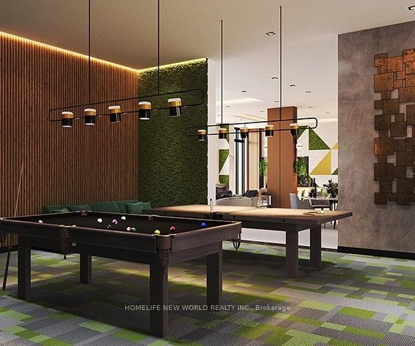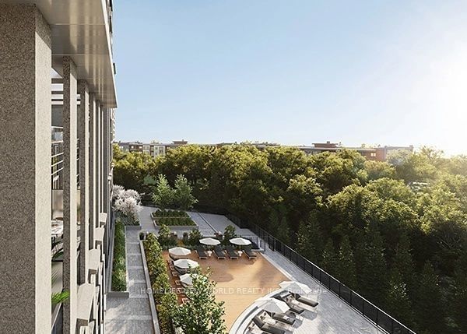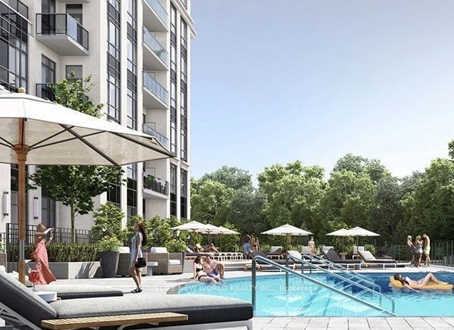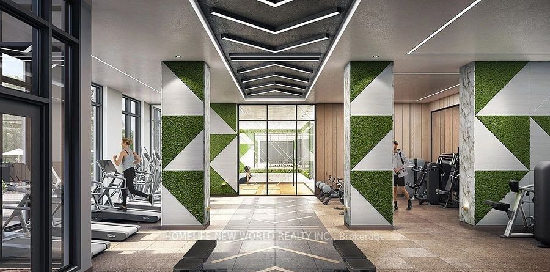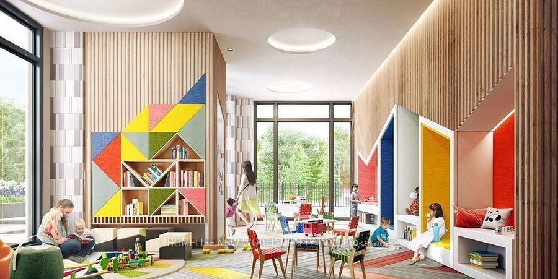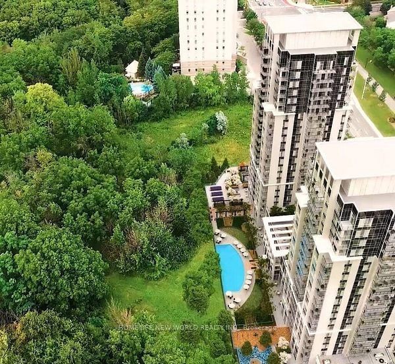224 - 202 Burnhamthorpe Rd E
Listing History
Unit Highlights
Utilities Included
Utility Type
- Air Conditioning
- Central Air
- Heat Source
- No Data
- Heating
- Forced Air
Room Dimensions
About this Listing
Stunning Brand New 2 Bedrm+2 Washrm By Kaneff Homes. This Unit offers Open Concept Layout With Amazing South Ravine view from Large Terrence ....$$$ Upgrade ...Modern Kitchen With Quartz Countertop, Backsplash and Stainless Steel Appliances. Master Bedroom With Ensuite Bathroom and Walk-In Closet. Both of Bedrms Face Ravine View. Close to Hwy 403, 401, QEW, public transit, and Square One shopping Centre. Take Advantage of Building Amenities including a Gym, party room, bike storage, lounge, media room, yoga studio, guest suites, Swimming Pool, Outdoor Terrace and 24/7 concierge service and Much More!
ExtrasBacking Onto A Ravine!
homelife new world realty inc.MLS® #W11930667
Amenities
Explore Neighbourhood
Similar Listings
Demographics
Based on the dissemination area as defined by Statistics Canada. A dissemination area contains, on average, approximately 200 – 400 households.
Price Trends
Building Trends At Keystone Condos
Days on Strata
List vs Selling Price
Or in other words, the
Offer Competition
Turnover of Units
Property Value
Price Ranking
Sold Units
Rented Units
Best Value Rank
Appreciation Rank
Rental Yield
High Demand
Transaction Insights at 202-204 Burnhamthorpe Road
| 1 Bed | 1 Bed + Den | 2 Bed | 2 Bed + Den | 3 Bed | |
|---|---|---|---|---|---|
| Price Range | No Data | No Data | No Data | No Data | No Data |
| Avg. Cost Per Sqft | No Data | No Data | No Data | No Data | No Data |
| Price Range | $2,000 - $2,200 | $2,200 - $2,550 | $2,500 - $2,900 | $2,750 - $3,100 | $2,950 |
| Avg. Wait for Unit Availability | No Data | No Data | No Data | No Data | No Data |
| Avg. Wait for Unit Availability | 9 Days | 4 Days | 3 Days | 6 Days | No Data |
| Ratio of Units in Building | 4% | 30% | 44% | 23% | 1% |
Transactions vs Inventory
Total number of units listed and leased in Mississauga Valley
