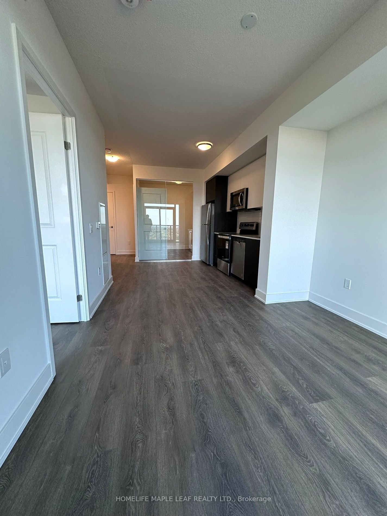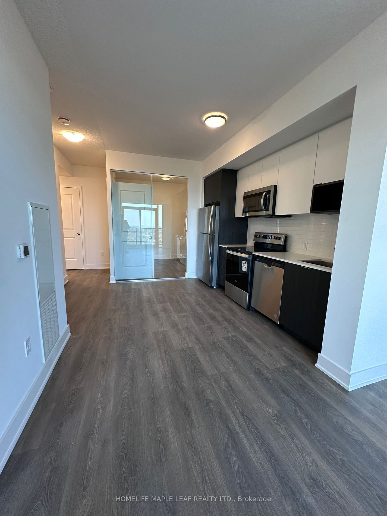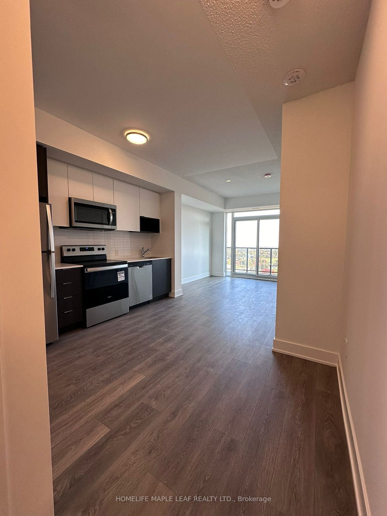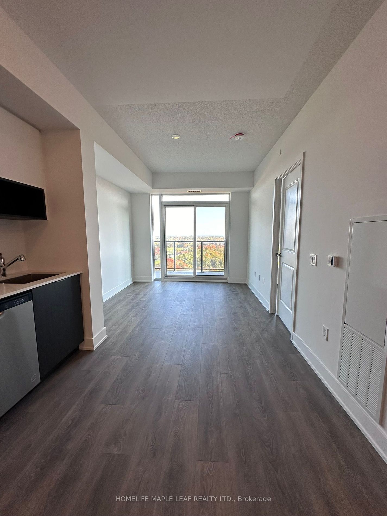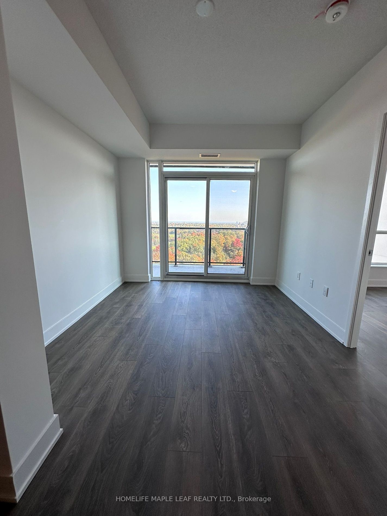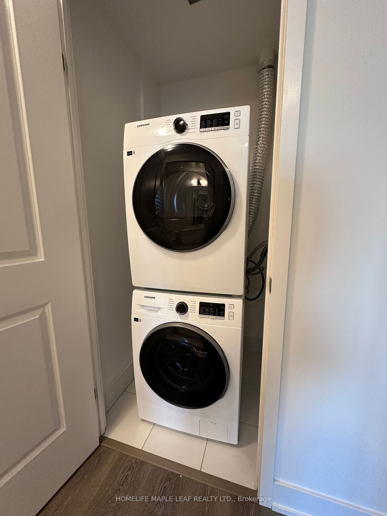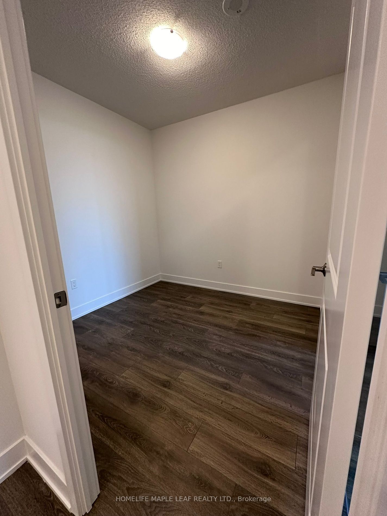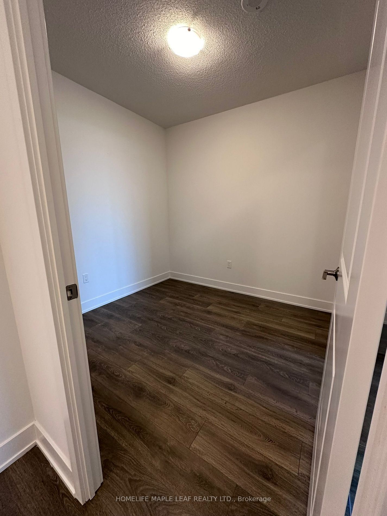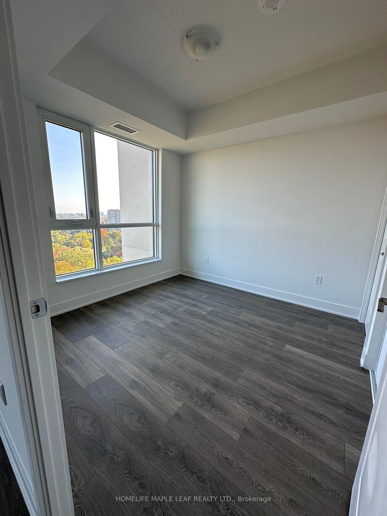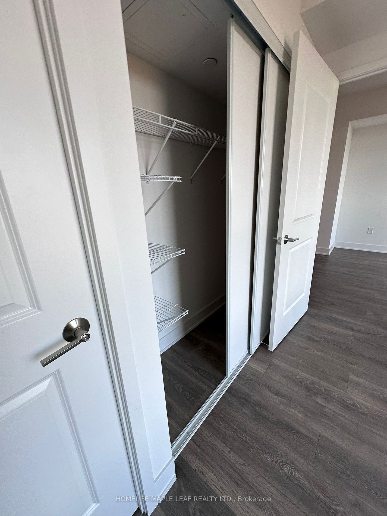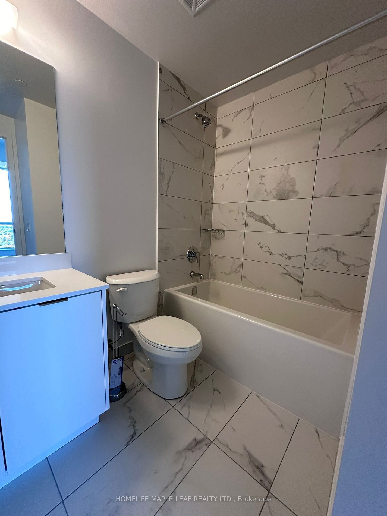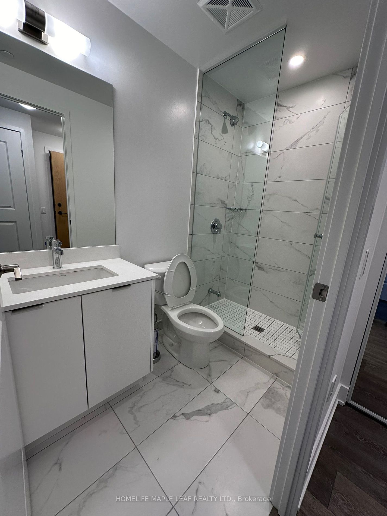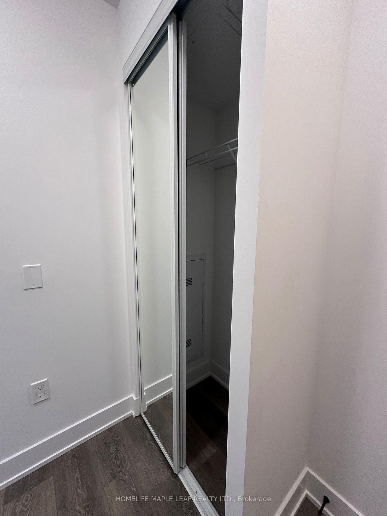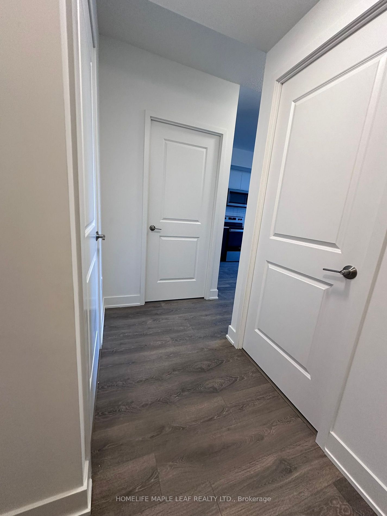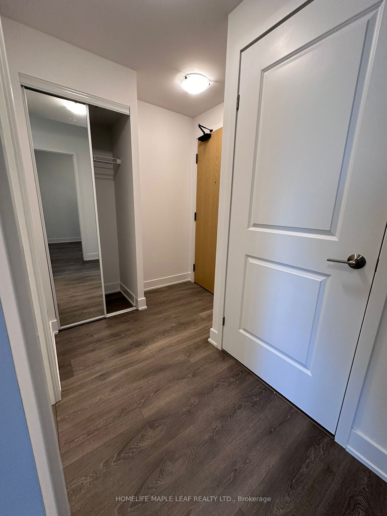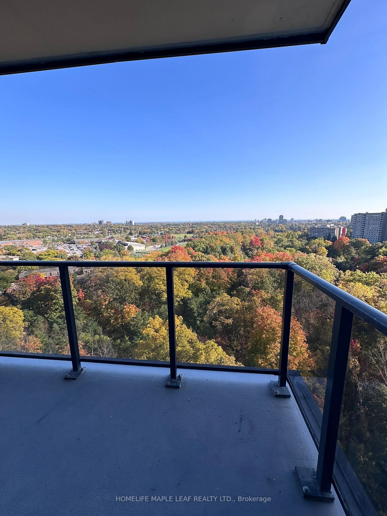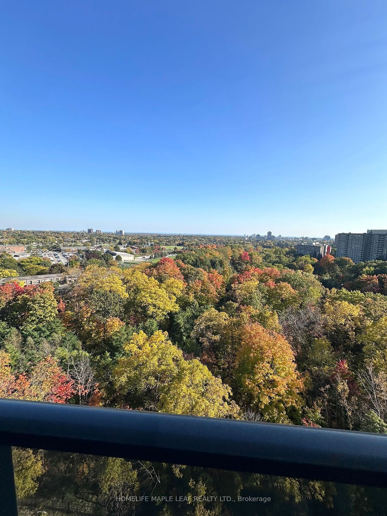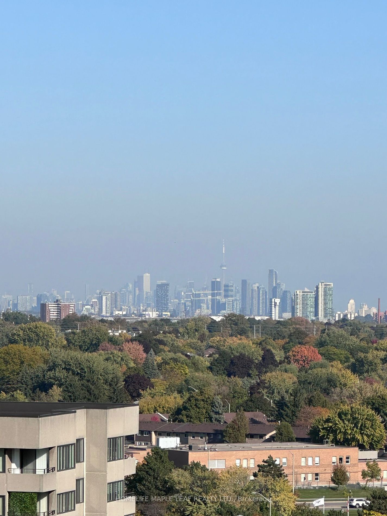1201W - 202 Burnhamthorpe Rd E
Listing History
Unit Highlights
Utilities Included
Utility Type
- Air Conditioning
- Central Air
- Heat Source
- Gas
- Heating
- Forced Air
Room Dimensions
About this Listing
New Unit, Never Lived in! Bright South East Facing 2 Bedroom (Split Layout), 2 Washroom, 1 Parking Spaces and a Locker. Laminate Flooring Throughout. Offering Spectacular Unobstructed Views from your Private Balcony of the Surrounding Greenspace, Lake Ontario and the Toronto Skyline with CN Tower Stainless Steel Appliances. Great Amenities. Close to Square One Shopping Centre, Public Transit, GO Busses and Trains. Public Library, Future Light Rail Transit (LRT) , Schools , Restaurants & Bars . One Of The Most Convenient Locations. Ample Sunlight and Gorgeous views . You Have To See It To Experience It .This Is The West Tower
homelife maple leaf realty ltd.MLS® #W11887553
Amenities
Explore Neighbourhood
Similar Listings
Demographics
Based on the dissemination area as defined by Statistics Canada. A dissemination area contains, on average, approximately 200 – 400 households.
Price Trends
Building Trends At Keystone Condos
Days on Strata
List vs Selling Price
Or in other words, the
Offer Competition
Turnover of Units
Property Value
Price Ranking
Sold Units
Rented Units
Best Value Rank
Appreciation Rank
Rental Yield
High Demand
Transaction Insights at 202-204 Burnhamthorpe Road
| 1 Bed | 1 Bed + Den | 2 Bed | 2 Bed + Den | 3 Bed | |
|---|---|---|---|---|---|
| Price Range | No Data | No Data | No Data | No Data | No Data |
| Avg. Cost Per Sqft | No Data | No Data | No Data | No Data | No Data |
| Price Range | $2,000 - $2,200 | $2,200 - $2,550 | $2,500 - $2,900 | $2,750 - $3,100 | $2,950 |
| Avg. Wait for Unit Availability | No Data | No Data | No Data | No Data | No Data |
| Avg. Wait for Unit Availability | 9 Days | 4 Days | 3 Days | 6 Days | No Data |
| Ratio of Units in Building | 4% | 30% | 44% | 23% | 1% |
Transactions vs Inventory
Total number of units listed and leased in Mississauga Valley
