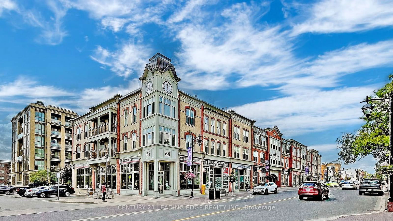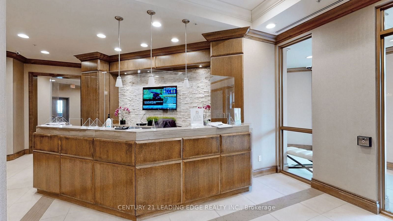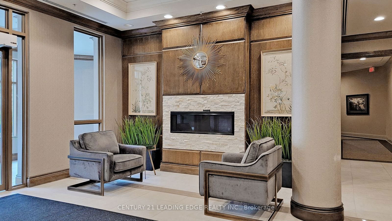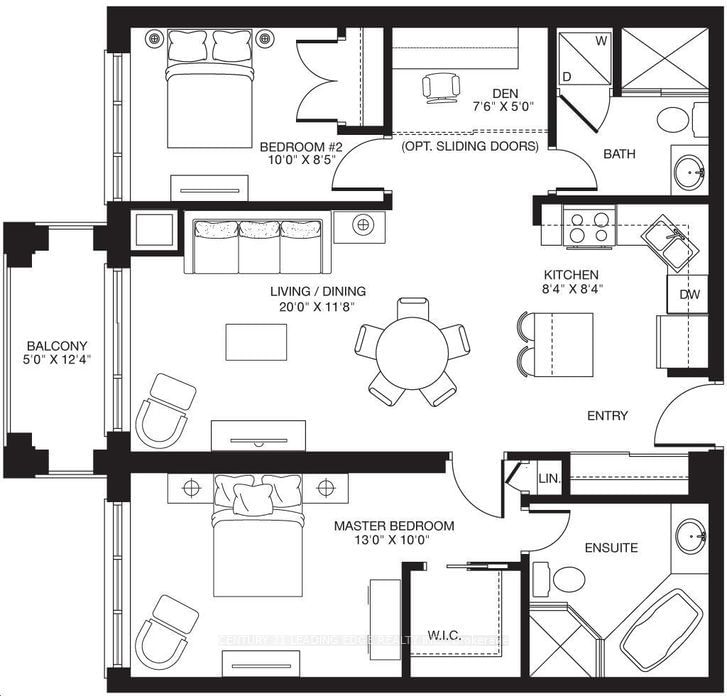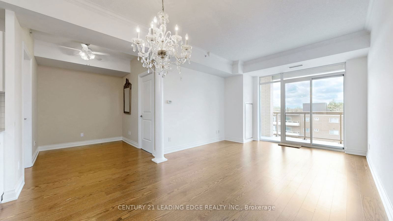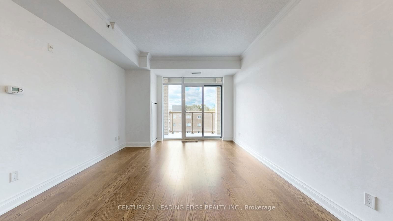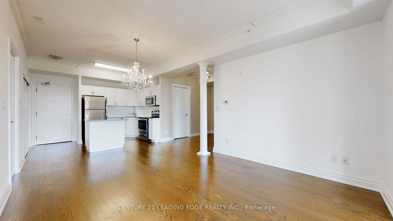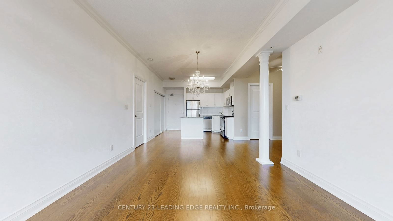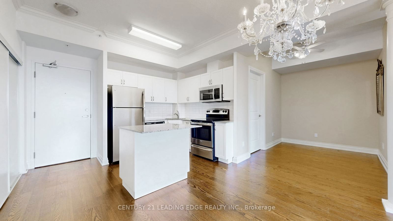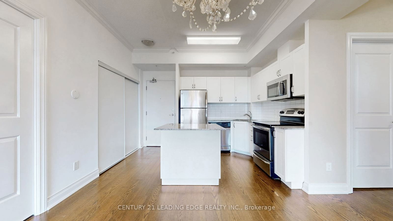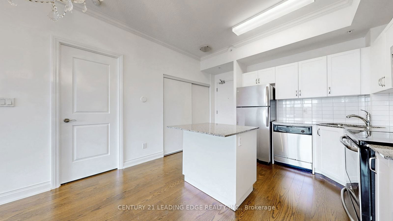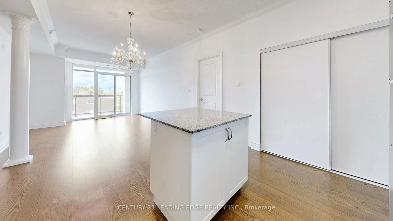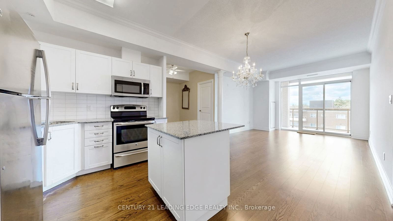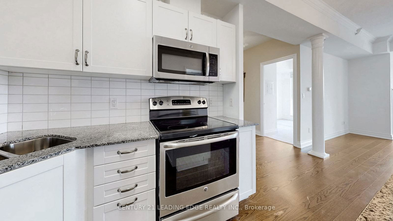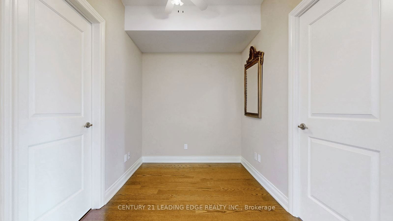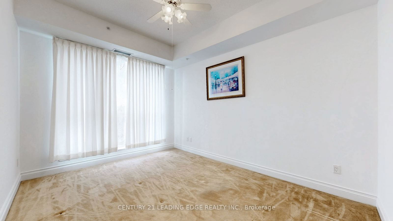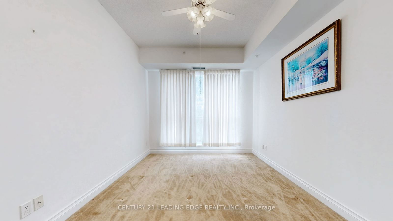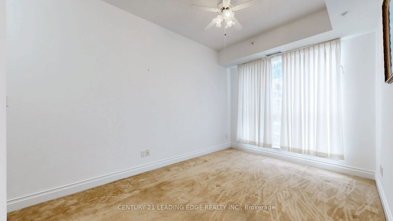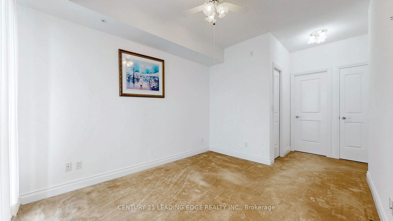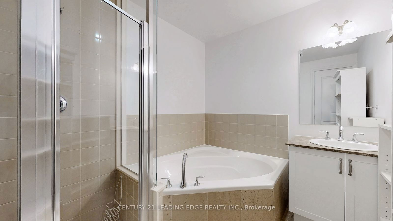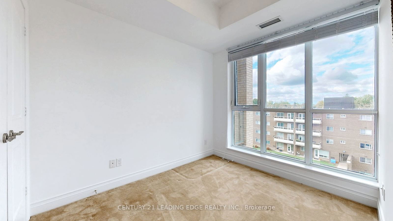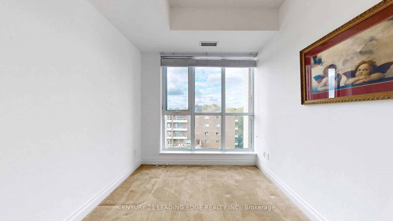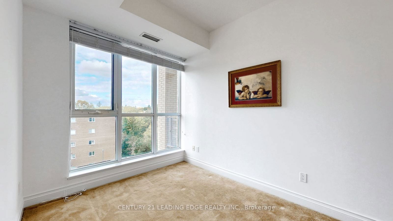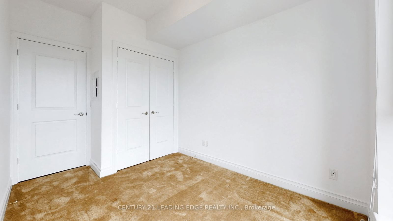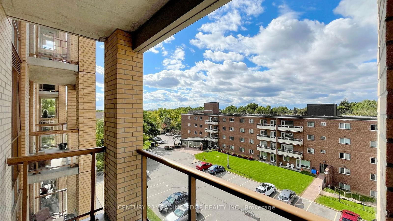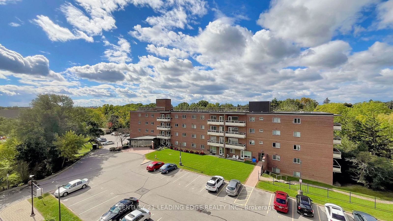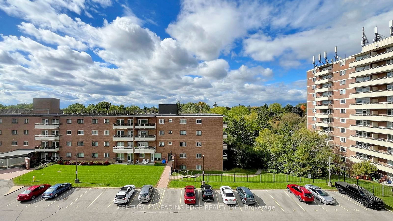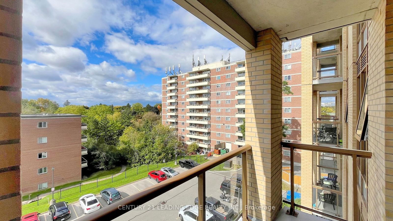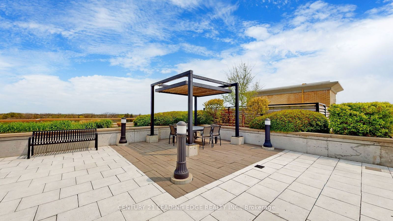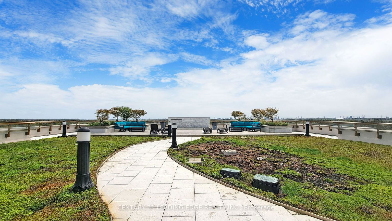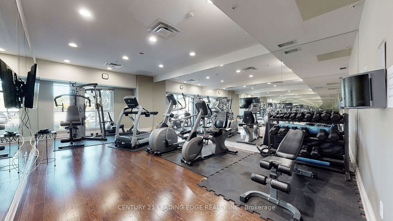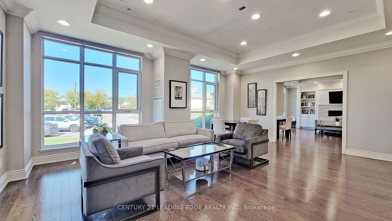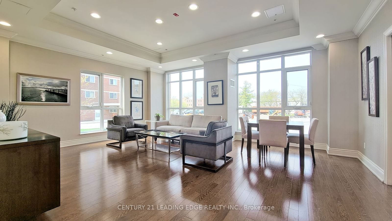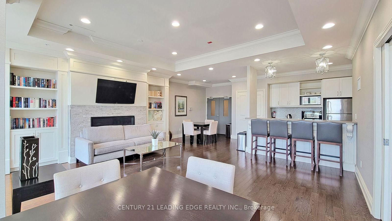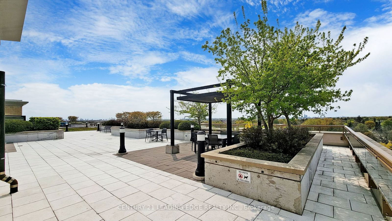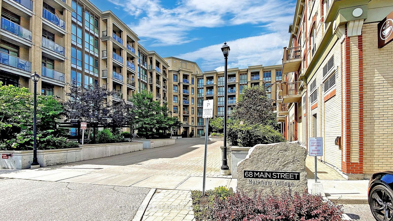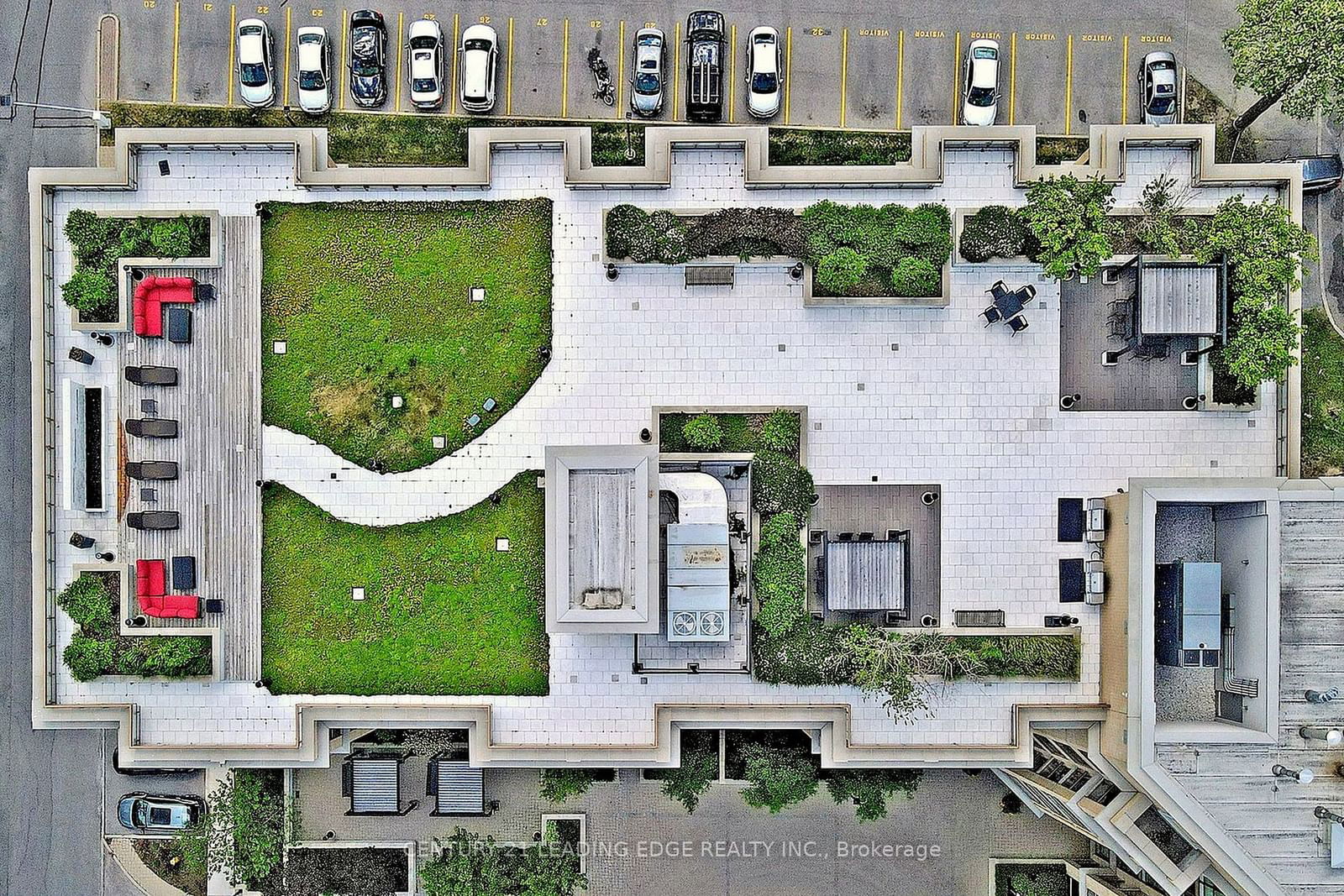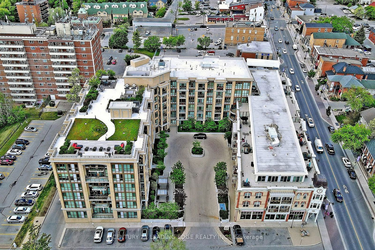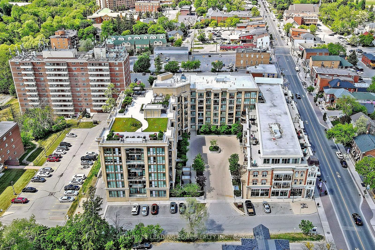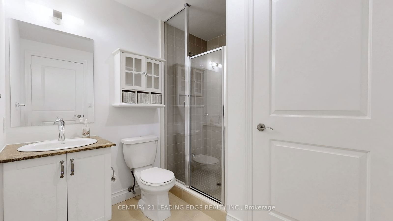403 - 68 Main St N
Listing History
Unit Highlights
Maintenance Fees
Utility Type
- Air Conditioning
- Central Air
- Heat Source
- Gas
- Heating
- Forced Air
Room Dimensions
About this Listing
Rare Opportunity To Own A Very Quiet, Spacious and Bright, West Viewed 2 Bedroom + Den Suite W/ 1 Oversized Parking Spot And 1 Locker, On Main Street Markham. View The Most Beautiful Sunsets, Professionally Painted and Cleaned, This Unit In The Boutique Building At 68 Main Street North Is A Rare Gem. Boasting 9ft Ceilings And Abundant Natural Light, This Spacious Two-Bedroom Plus Den, Two-Bath Residence Features An Open-Concept Layout That Maximizes Its Generous 958 Square Feet. The Den Can Be Used As A Study And Can Be A Separate Room With Frosted Sliding Doors. Nestled In The Heart Of Markham Village, This Home Allows You To Enjoy All The Charm And Character Of One Of Ontario's Most Historic Communities While Being Just Steps Away From Modern Amenities Like Shops, Services, And Restaurants. It's Also Close To The 407, Transit, And The GO Station. Enjoy Entertaining On The Panoramic 360-Degree View Rooftop With Bbqs. Stay Fit And Healthy With The Full Gym Or Host A Function In The Recreation Room, Complete With A Full Kitchen. Concierge On Site For Peace Of Mind And Assistance. Don't Miss Out On Your Chance To Experience Luxurious Living In One Of Markham's Most Sought-After Locations! Move In Ready!
ExtrasAll ELF's, All Window Coverings, Stainless Appliances, Washer And Dryer, 1 Large Parking, 1 Locker
century 21 leading edge realty inc.MLS® #N9391713
Amenities
Explore Neighbourhood
Similar Listings
Demographics
Based on the dissemination area as defined by Statistics Canada. A dissemination area contains, on average, approximately 200 – 400 households.
Price Trends
Maintenance Fees
Building Trends At 68 Main Street North Condos
Days on Strata
List vs Selling Price
Offer Competition
Turnover of Units
Property Value
Price Ranking
Sold Units
Rented Units
Best Value Rank
Appreciation Rank
Rental Yield
High Demand
Transaction Insights at 68 Main Street N
| Studio | 1 Bed | 1 Bed + Den | 2 Bed | 2 Bed + Den | 3 Bed | |
|---|---|---|---|---|---|---|
| Price Range | No Data | $582,500 - $610,000 | $624,000 | $680,000 - $770,000 | $746,000 - $806,000 | No Data |
| Avg. Cost Per Sqft | No Data | $1,071 | $912 | $786 | $770 | No Data |
| Price Range | No Data | $2,350 | $2,400 - $2,550 | No Data | $3,000 | No Data |
| Avg. Wait for Unit Availability | 270 Days | 497 Days | 239 Days | 222 Days | 106 Days | 1131 Days |
| Avg. Wait for Unit Availability | No Data | 238 Days | 209 Days | 203 Days | 127 Days | No Data |
| Ratio of Units in Building | 2% | 10% | 24% | 23% | 39% | 2% |
Transactions vs Inventory
Total number of units listed and sold in Markham Village
