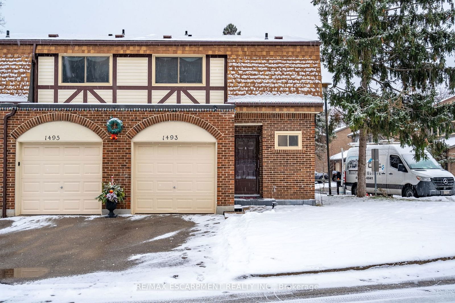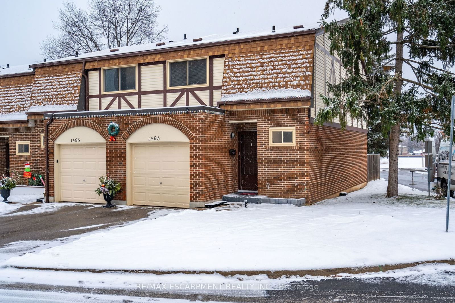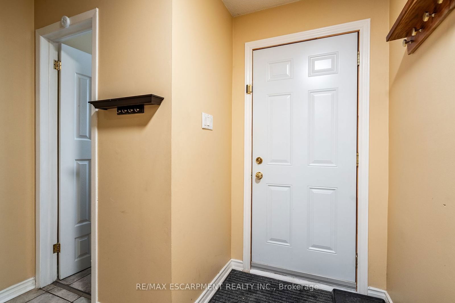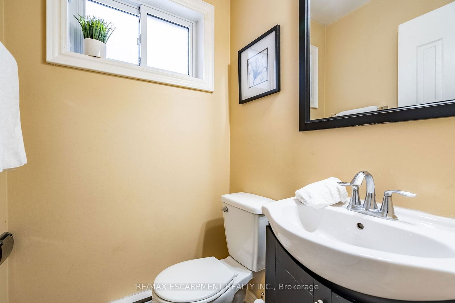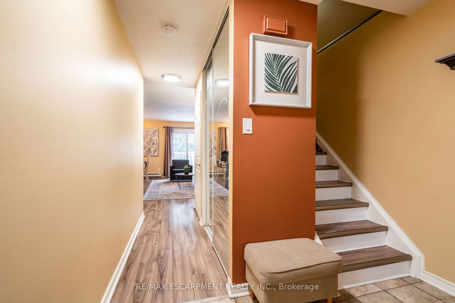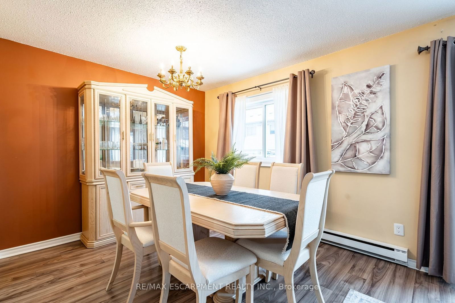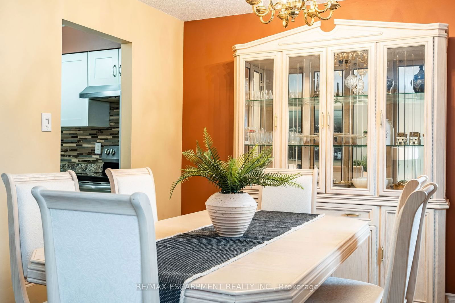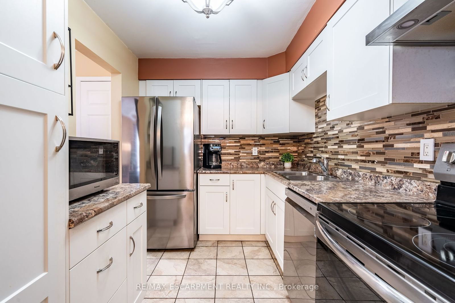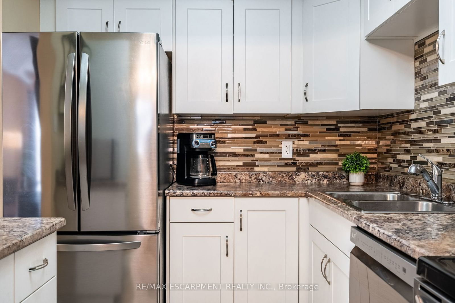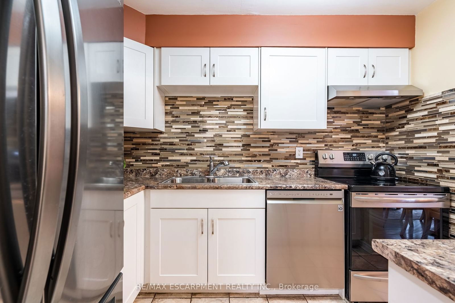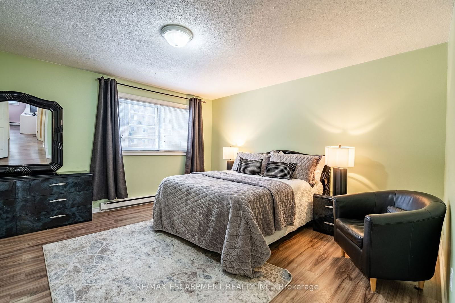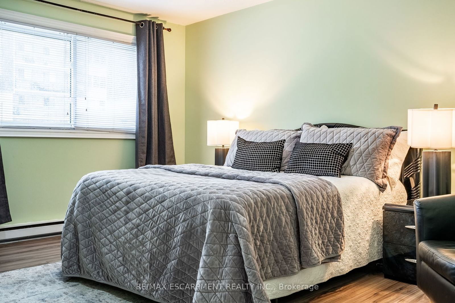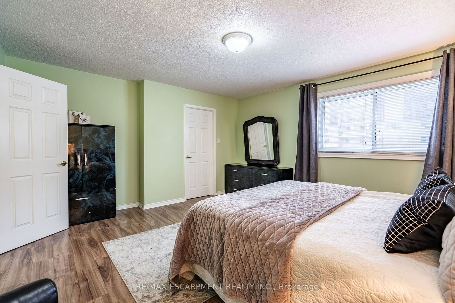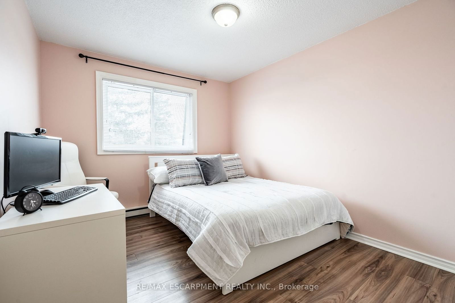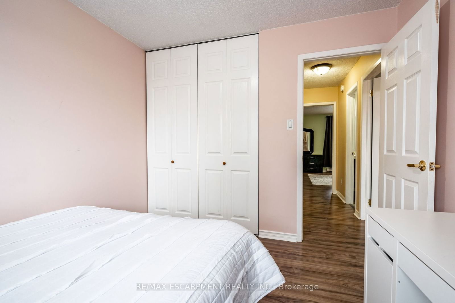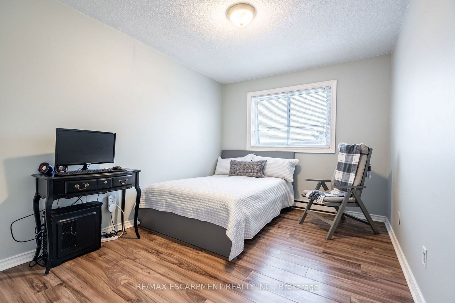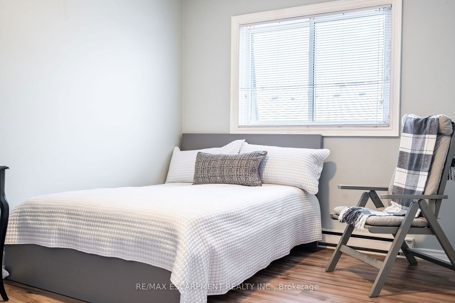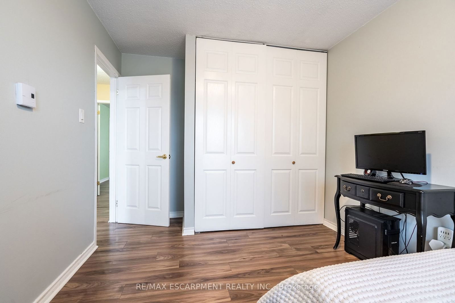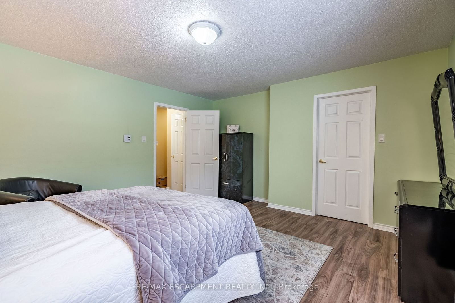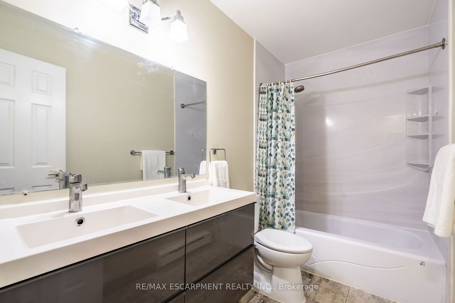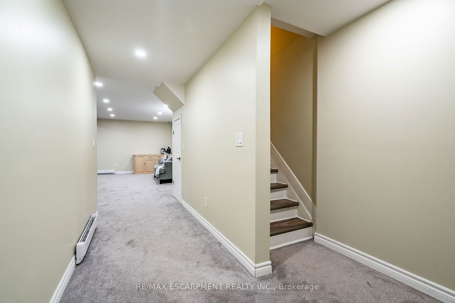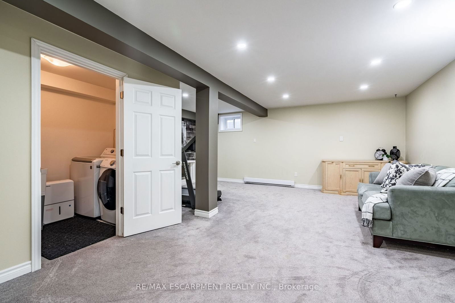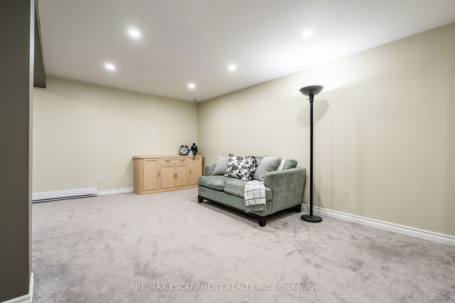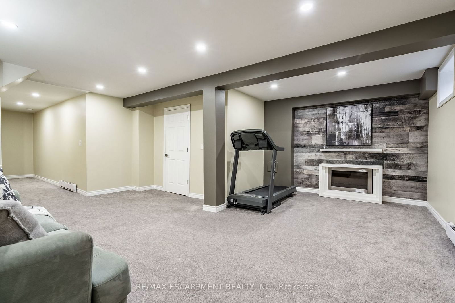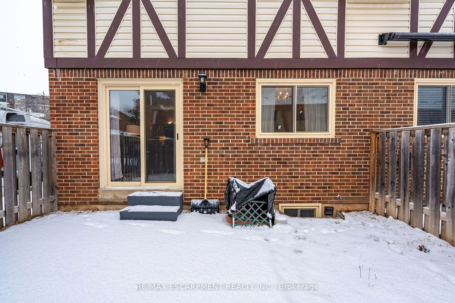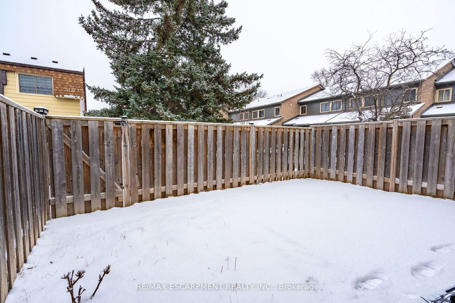1493 Ester Dr
Listing History
Unit Highlights
Maintenance Fees
Utility Type
- Air Conditioning
- None
- Heat Source
- Electric
- Heating
- Baseboard
Room Dimensions
About this Listing
Welcome to this charming 3-bedroom, 1.5-bathroom condominium townhome, with a fully finished lower level! Featuring an open floor plan, the spacious living area is perfect for relaxation and entertaining. The well-appointed kitchen includes modern appliances and ample cabinetry. Enjoy the convenience of a half bathroom on the main level. Upstairs, you'll find three comfortable bedrooms, including a master suite with plenty of closet space. A full bathroom is featured on the second floor, offering both comfort and privacy. The private, fenced patio area offers a peaceful outdoor retreat. This home is perfect for busy professionals or growing families and its ideally located near public transit and shopping for your ultimate convenience. The property is close to public transit, shopping, dining, and parks. This fantastic opportunity wont last long! RSA.
re/max escarpment realty inc.MLS® #W11930026
Amenities
Explore Neighbourhood
Similar Listings
Demographics
Based on the dissemination area as defined by Statistics Canada. A dissemination area contains, on average, approximately 200 – 400 households.
Price Trends
Maintenance Fees
Building Trends At Ester Pines
Days on Strata
List vs Selling Price
Offer Competition
Turnover of Units
Property Value
Price Ranking
Sold Units
Rented Units
Best Value Rank
Appreciation Rank
Rental Yield
High Demand
Transaction Insights at 1401-1505 Ester Drive
| 3 Bed | 3 Bed + Den | |
|---|---|---|
| Price Range | $635,000 - $835,500 | No Data |
| Avg. Cost Per Sqft | $563 | No Data |
| Price Range | No Data | No Data |
| Avg. Wait for Unit Availability | 142 Days | 115 Days |
| Avg. Wait for Unit Availability | 308 Days | No Data |
| Ratio of Units in Building | 95% | 6% |
Transactions vs Inventory
Total number of units listed and sold in Tyandaga
